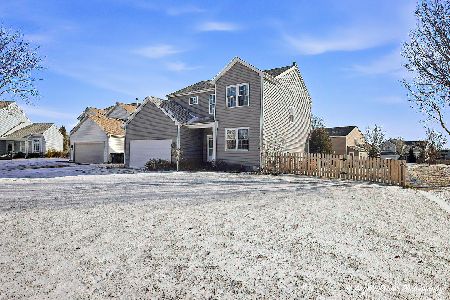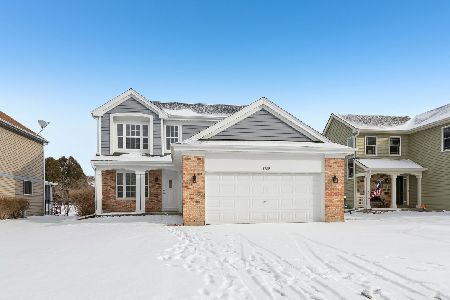804 Farmhill Lane, Lake Villa, Illinois 60046
$430,000
|
Sold
|
|
| Status: | Closed |
| Sqft: | 3,774 |
| Cost/Sqft: | $117 |
| Beds: | 4 |
| Baths: | 4 |
| Year Built: | 1997 |
| Property Taxes: | $9,582 |
| Days On Market: | 518 |
| Lot Size: | 0,29 |
Description
Come fall in love with this wonderful home in a fantastic neighborhood! Executive home with 9-foot soaring ceilings and views of nature abounding! Fabulous home for entertaining with an open, flowing floor plan and a gorgeous 2-story great room. The huge eat-in kitchen has tons of cabinets, granite countertops, walk-in pantry, island AND a breakfast bar. Formal dining room. First floor office with French doors. The spacious master BR has vaulted ceilings, serene views of nature, a large walk-in closet, and a large master ensuite with a wide double-vanity, soaker tub, and a separate shower. Nature lovers will fall in love with this superior location on a quiet Cul de sac backing to the woods! Enjoy the back deck with all the beautiful songbirds in the morning or sit on the covered front porch to visit with neighbors & friends while watching the kids play. There is plenty to enjoy in the fully fenced backyard: firepit, deck with a slide, and a playground and sandbox. The finished sunny English look-out basement has a huge Rec room, full bath, 2 additional BR's, storage room, and a back-up sump system. This is a D.R. Horton home with upgraded finishes throughout. 200 Amp electric service. New driveway 7/2024. Refinished maple floors and fresh paint 7/2024. Refreshed kitchen 7/2024. Updated fixtures & finishes throughout 7/2024. New carpet on stairs 7/2024. A multitude of repairs made in 7/2024 from prior "as-is" listing. Updated baths 7/2024 & 2022. New lifetime epoxy garage floor 2023. Insulated garage door 2019. New roof and gutters guards 2018. All this AND a 2-year home warranty!
Property Specifics
| Single Family | |
| — | |
| — | |
| 1997 | |
| — | |
| — | |
| No | |
| 0.29 |
| Lake | |
| Woodhill Estates | |
| 88 / Annual | |
| — | |
| — | |
| — | |
| 12068654 | |
| 06091010570000 |
Nearby Schools
| NAME: | DISTRICT: | DISTANCE: | |
|---|---|---|---|
|
Grade School
William L Thompson School |
41 | — | |
|
Middle School
Peter J Palombi School |
41 | Not in DB | |
|
High School
Grayslake North High School |
127 | Not in DB | |
Property History
| DATE: | EVENT: | PRICE: | SOURCE: |
|---|---|---|---|
| 20 Jul, 2016 | Sold | $262,500 | MRED MLS |
| 5 Jun, 2016 | Under contract | $264,900 | MRED MLS |
| — | Last price change | $269,900 | MRED MLS |
| 14 Jul, 2015 | Listed for sale | $330,000 | MRED MLS |
| 15 Nov, 2024 | Sold | $430,000 | MRED MLS |
| 28 Sep, 2024 | Under contract | $440,000 | MRED MLS |
| — | Last price change | $455,000 | MRED MLS |
| 26 Aug, 2024 | Listed for sale | $459,000 | MRED MLS |






































Room Specifics
Total Bedrooms: 6
Bedrooms Above Ground: 4
Bedrooms Below Ground: 2
Dimensions: —
Floor Type: —
Dimensions: —
Floor Type: —
Dimensions: —
Floor Type: —
Dimensions: —
Floor Type: —
Dimensions: —
Floor Type: —
Full Bathrooms: 4
Bathroom Amenities: —
Bathroom in Basement: 1
Rooms: —
Basement Description: Finished,Egress Window
Other Specifics
| 2 | |
| — | |
| Asphalt | |
| — | |
| — | |
| 12632 | |
| — | |
| — | |
| — | |
| — | |
| Not in DB | |
| — | |
| — | |
| — | |
| — |
Tax History
| Year | Property Taxes |
|---|---|
| 2016 | $11,471 |
| 2024 | $9,582 |
Contact Agent
Nearby Similar Homes
Nearby Sold Comparables
Contact Agent
Listing Provided By
Kurman Realty Group









