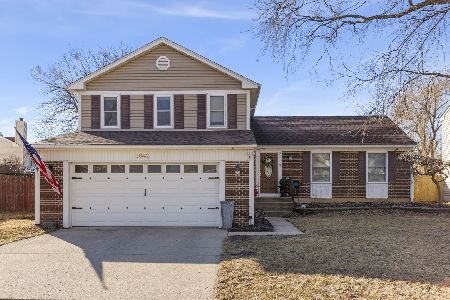804 Lindsey Lane, Bolingbrook, Illinois 60440
$330,000
|
Sold
|
|
| Status: | Closed |
| Sqft: | 3,454 |
| Cost/Sqft: | $109 |
| Beds: | 5 |
| Baths: | 4 |
| Year Built: | 2003 |
| Property Taxes: | $10,177 |
| Days On Market: | 3583 |
| Lot Size: | 0,23 |
Description
Fabulous & Spacious Home-an additional 1600sf of living space in the Full 9' Cust. Finished Basement, sky's the limit for entertaining, Media Rm. with Two French Double Doors, Bose Surround Sound Stereo System for entire basement-1st floor wired for speakers as well, Basement-Cust Full Bathroom (5 ft. Ceramic Sit-in Shower with Upgraded Ceramic Tile), 1st Floor Bdrm/Office, 42" Kit Cabinets, Double Oven with Convection, Cust. Mantel Fireplace with Ceramic Tile Insert and Hearth, Cust Plantation Wood Blinds, Backs up to privately owned Tree Conservation Easement, lot is over 10,000sq.ft, Master Bedrm has sitting rm -new carpet, Cust Detailed-Inside Windows & Door trim, Cust Columns & ledges, Cust Archway with Built-up Crown Molding, Too many amenities to list-please see attached form. This lovely area boasts of walking/Bike Riding Paths-Parks, Restaurants, Shopping, Award Winning Library-Activities Galore, Zoned-2 Furnaces & 2 AC's! Orig owners have shown this hm TLCare, Can close quick
Property Specifics
| Single Family | |
| — | |
| Bi-Level | |
| 2003 | |
| Full | |
| HAVERFORD | |
| No | |
| 0.23 |
| Will | |
| Barclay Estates | |
| 168 / Annual | |
| Other | |
| Public | |
| Public Sewer | |
| 09220951 | |
| 1202091050150000 |
Nearby Schools
| NAME: | DISTRICT: | DISTANCE: | |
|---|---|---|---|
|
Grade School
Jamie Mcgee Elementary School |
365U | — | |
|
Middle School
Jane Addams Middle School |
365U | Not in DB | |
|
High School
Bolingbrook High School |
365U | Not in DB | |
Property History
| DATE: | EVENT: | PRICE: | SOURCE: |
|---|---|---|---|
| 7 Oct, 2016 | Sold | $330,000 | MRED MLS |
| 26 Sep, 2016 | Under contract | $375,000 | MRED MLS |
| — | Last price change | $385,000 | MRED MLS |
| 10 May, 2016 | Listed for sale | $417,900 | MRED MLS |
Room Specifics
Total Bedrooms: 5
Bedrooms Above Ground: 5
Bedrooms Below Ground: 0
Dimensions: —
Floor Type: Carpet
Dimensions: —
Floor Type: Carpet
Dimensions: —
Floor Type: Carpet
Dimensions: —
Floor Type: —
Full Bathrooms: 4
Bathroom Amenities: Separate Shower,Double Sink
Bathroom in Basement: 1
Rooms: Bedroom 5,Eating Area,Sitting Room
Basement Description: Finished
Other Specifics
| 3 | |
| Concrete Perimeter | |
| Asphalt | |
| Porch, Brick Paver Patio | |
| Nature Preserve Adjacent | |
| 10,012 | |
| Unfinished | |
| Full | |
| Vaulted/Cathedral Ceilings, Bar-Wet, Hardwood Floors, First Floor Bedroom, First Floor Laundry | |
| Double Oven, Microwave, Dishwasher, Refrigerator, Disposal | |
| Not in DB | |
| Sidewalks, Street Lights, Street Paved | |
| — | |
| — | |
| Gas Log, Gas Starter |
Tax History
| Year | Property Taxes |
|---|---|
| 2016 | $10,177 |
Contact Agent
Nearby Similar Homes
Nearby Sold Comparables
Contact Agent
Listing Provided By
American National Real Estate Inc











