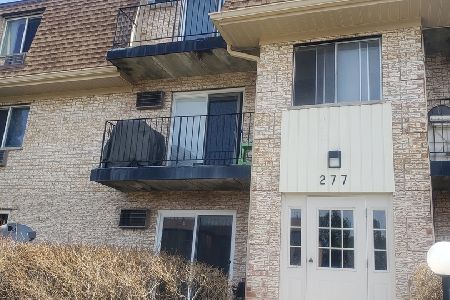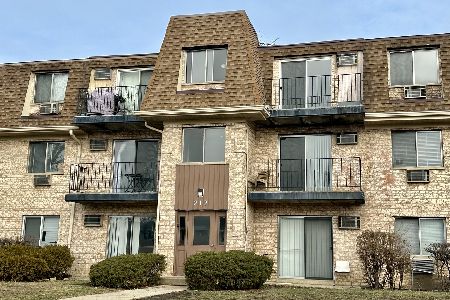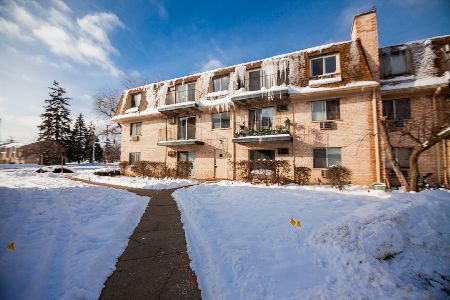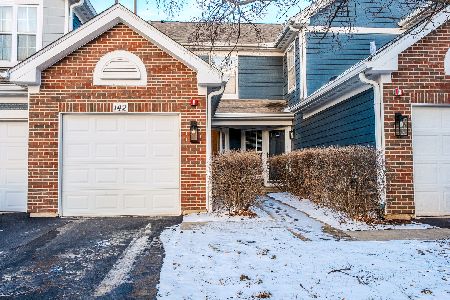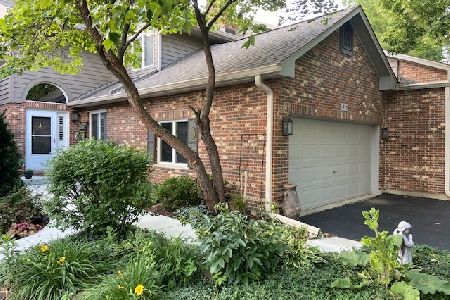804 Saddlewood Drive, Glen Ellyn, Illinois 60137
$360,000
|
Sold
|
|
| Status: | Closed |
| Sqft: | 1,835 |
| Cost/Sqft: | $204 |
| Beds: | 2 |
| Baths: | 3 |
| Year Built: | 1988 |
| Property Taxes: | $8,062 |
| Days On Market: | 1921 |
| Lot Size: | 0,00 |
Description
Beautifully Renovated with new white Shaker kitchen cabinets, granite counter tops, Samsung Stainless Steel Appliances, All new interior doors and trim! New wood flooring on the main floor, new carpet on the second floor and in the finished basement. The main floor full bathroom by the Office/Den would make a perfect Guest Bedroom. 1st Floor laundry with washer and dryer and utility sink. Modern spacious Kitchen with eat-in space and a sliding door providing ample day light and flows to the back patio offering private views and tranquility! You will enjoy overlooking the family room from the upstairs hallway! The second floor offers a spacious master suite with hers and his closets, large master bath featuring a double vanity, large walk-in shower, and a free standing modern tub! The second bedroom enjoys it's private full bathroom and a large closet. Full basement finished with an entertainment room, family room, and a large storage room and closets! New Furnace and New AC, new Water Heater, and New Roof in 2019! Close to town and train, shopping, and restaurants.
Property Specifics
| Condos/Townhomes | |
| 2 | |
| — | |
| 1988 | |
| Full | |
| GLEN | |
| No | |
| — |
| Du Page | |
| Saddlewood | |
| 425 / Monthly | |
| Insurance,Exterior Maintenance,Lawn Care,Snow Removal | |
| Lake Michigan | |
| Public Sewer | |
| 10915671 | |
| 0503409105 |
Nearby Schools
| NAME: | DISTRICT: | DISTANCE: | |
|---|---|---|---|
|
Grade School
Churchill Elementary School |
41 | — | |
|
Middle School
Hadley Junior High School |
41 | Not in DB | |
|
High School
Glenbard West High School |
87 | Not in DB | |
Property History
| DATE: | EVENT: | PRICE: | SOURCE: |
|---|---|---|---|
| 15 Jul, 2019 | Sold | $270,000 | MRED MLS |
| 17 Jun, 2019 | Under contract | $298,000 | MRED MLS |
| — | Last price change | $300,000 | MRED MLS |
| 4 Jun, 2019 | Listed for sale | $300,000 | MRED MLS |
| 23 Dec, 2020 | Sold | $360,000 | MRED MLS |
| 18 Nov, 2020 | Under contract | $375,000 | MRED MLS |
| — | Last price change | $379,900 | MRED MLS |
| 23 Oct, 2020 | Listed for sale | $379,900 | MRED MLS |
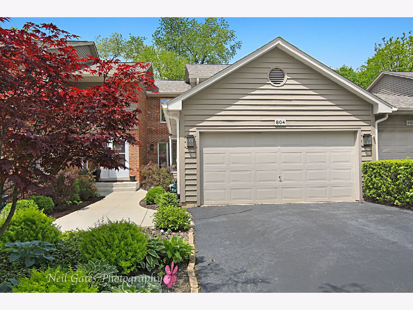
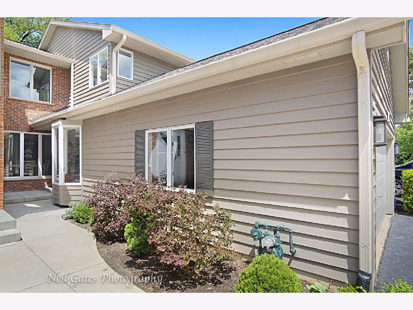
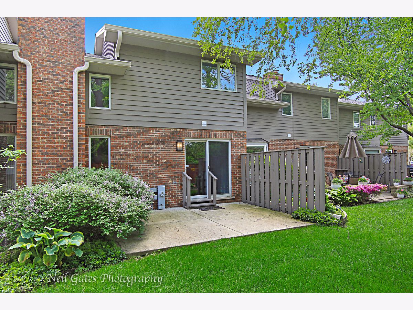
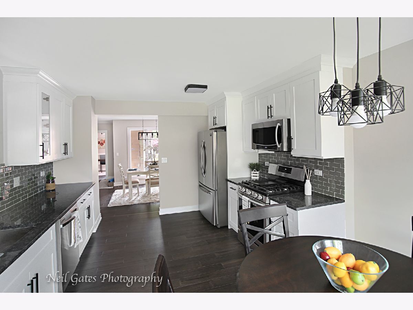
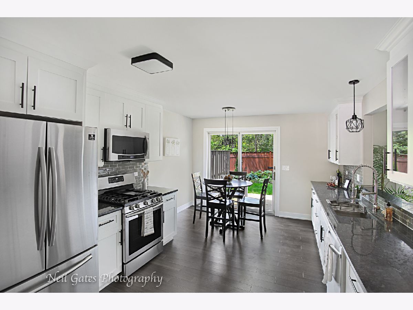
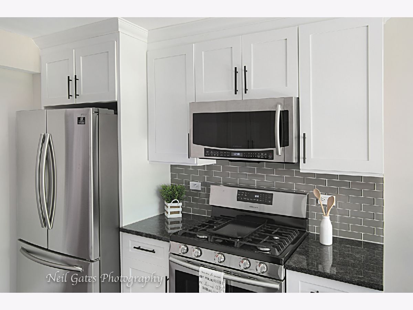
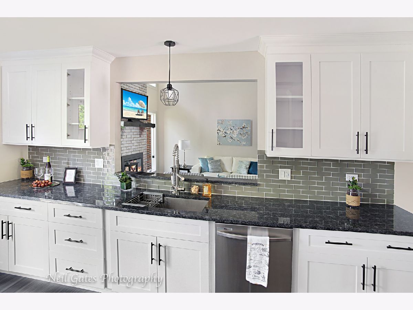
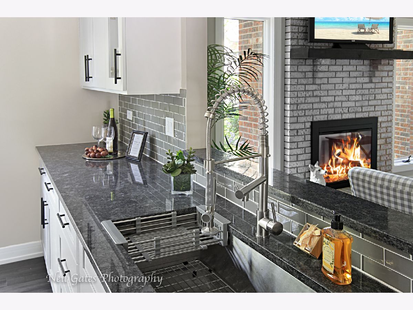
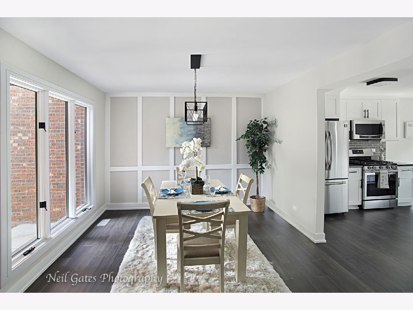
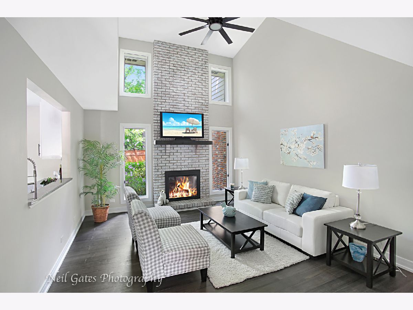
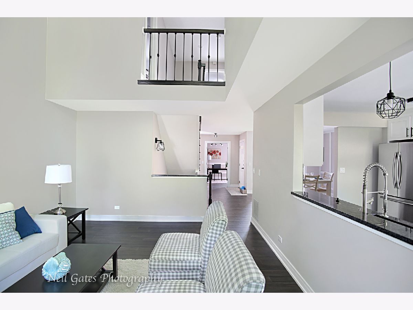
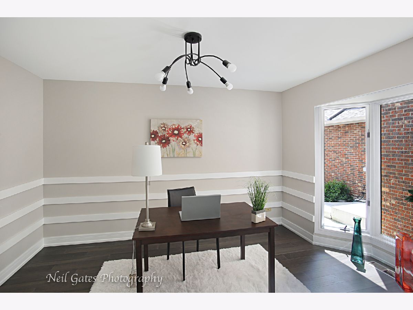
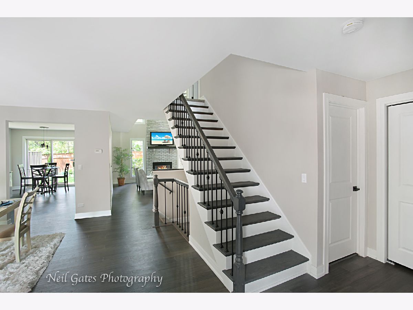
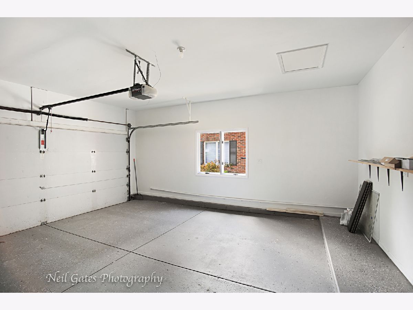
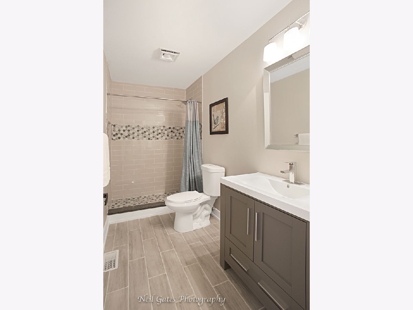
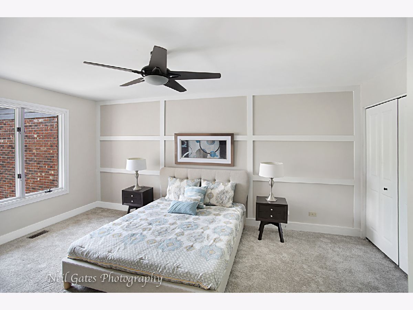
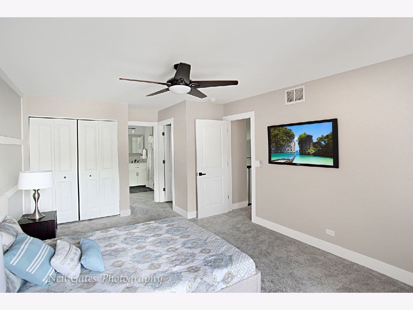
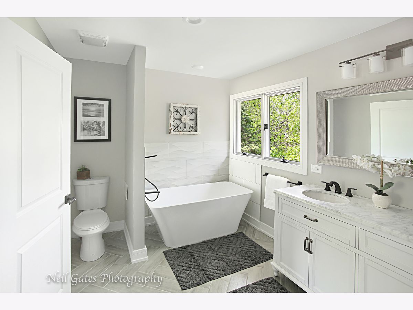
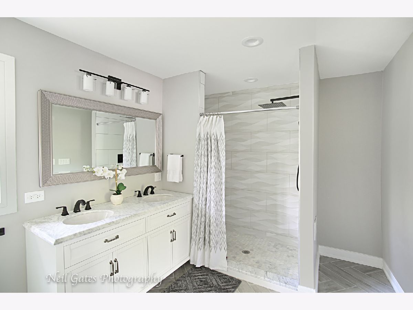
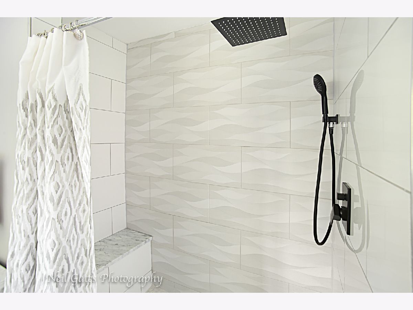
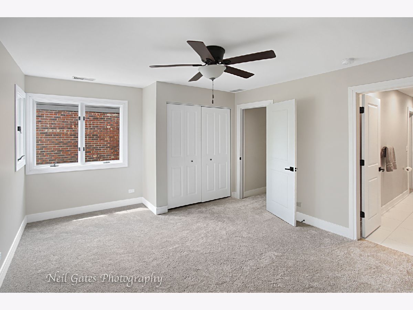
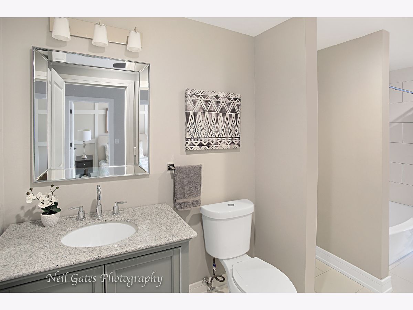
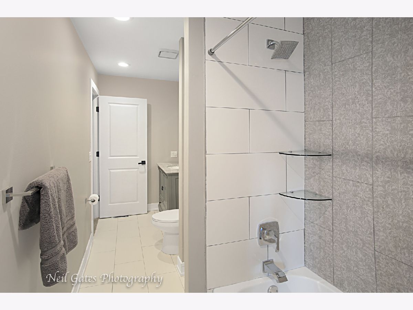
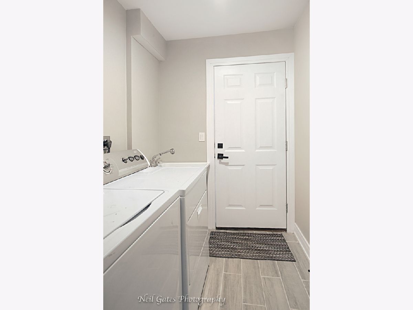
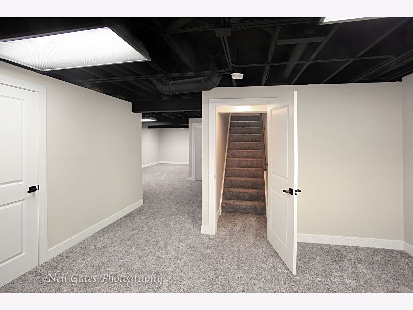
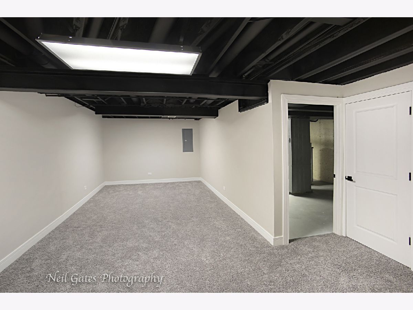
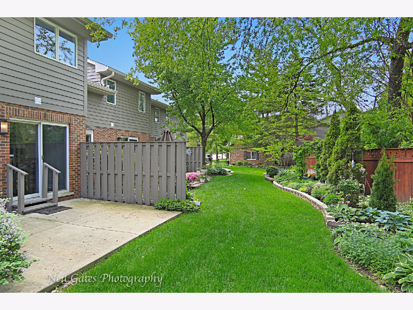
Room Specifics
Total Bedrooms: 2
Bedrooms Above Ground: 2
Bedrooms Below Ground: 0
Dimensions: —
Floor Type: Carpet
Full Bathrooms: 3
Bathroom Amenities: Separate Shower,Double Sink,Soaking Tub
Bathroom in Basement: 0
Rooms: Eating Area,Office,Recreation Room,Workshop,Foyer,Storage
Basement Description: Finished
Other Specifics
| 2 | |
| Concrete Perimeter | |
| Asphalt | |
| Patio, Storms/Screens | |
| — | |
| 2614 | |
| — | |
| Full | |
| Vaulted/Cathedral Ceilings, First Floor Bedroom, First Floor Laundry, First Floor Full Bath, Storage, Walk-In Closet(s) | |
| Range, Microwave, Dishwasher, Refrigerator, Washer, Dryer, Disposal | |
| Not in DB | |
| — | |
| — | |
| — | |
| Wood Burning, Gas Starter |
Tax History
| Year | Property Taxes |
|---|---|
| 2019 | $7,973 |
| 2020 | $8,062 |
Contact Agent
Nearby Similar Homes
Nearby Sold Comparables
Contact Agent
Listing Provided By
Chase Real Estate, LLC

