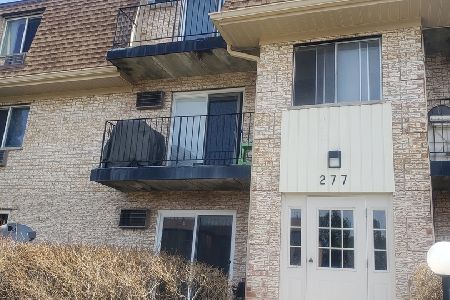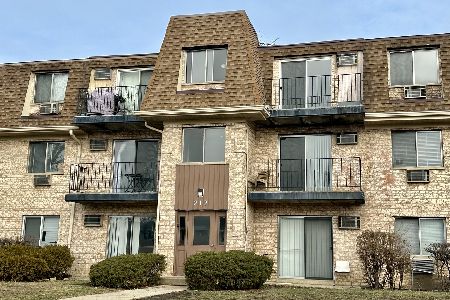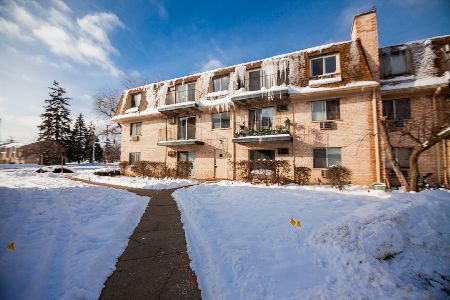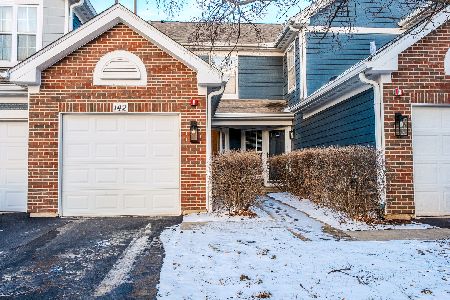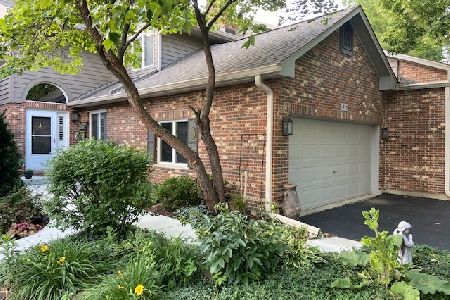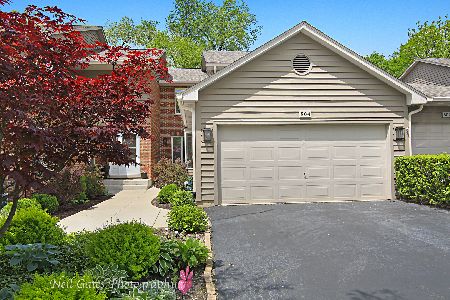812 Saddlewood Drive, Glen Ellyn, Illinois 60137
$355,000
|
Sold
|
|
| Status: | Closed |
| Sqft: | 2,178 |
| Cost/Sqft: | $170 |
| Beds: | 3 |
| Baths: | 3 |
| Year Built: | 1988 |
| Property Taxes: | $6,971 |
| Days On Market: | 5805 |
| Lot Size: | 0,00 |
Description
Throw away the snow shovel! This luxury Saddlewood townhome offers all the space and updates you are looking for! 3 BR/2 1/2 bath with basement & 2 car garage. Gorgeous Cherry Kitchen w/granite & SS appliances opens to EA & inviting Fam Rm w/FP. Lovely formal rms open to lge. deck w/private wooded views. Newer HW floors, paint, carpeting, fur, window treatments & Powder room. Private setting w/a convenient location.
Property Specifics
| Condos/Townhomes | |
| — | |
| — | |
| 1988 | |
| Full | |
| — | |
| No | |
| — |
| Du Page | |
| Saddlewood | |
| 235 / — | |
| Insurance,Exterior Maintenance,Lawn Care,Snow Removal | |
| Lake Michigan | |
| Public Sewer | |
| 07462846 | |
| 0503409052 |
Nearby Schools
| NAME: | DISTRICT: | DISTANCE: | |
|---|---|---|---|
|
Grade School
Churchill Elementary School |
41 | — | |
|
Middle School
Hadley Junior High School |
41 | Not in DB | |
|
High School
Glenbard West High School |
87 | Not in DB | |
Property History
| DATE: | EVENT: | PRICE: | SOURCE: |
|---|---|---|---|
| 29 Jun, 2010 | Sold | $355,000 | MRED MLS |
| 20 Apr, 2010 | Under contract | $369,900 | MRED MLS |
| — | Last price change | $385,000 | MRED MLS |
| 5 Mar, 2010 | Listed for sale | $385,000 | MRED MLS |
| 30 Oct, 2013 | Sold | $357,000 | MRED MLS |
| 19 Sep, 2013 | Under contract | $374,900 | MRED MLS |
| 9 Sep, 2013 | Listed for sale | $374,900 | MRED MLS |
| 22 Sep, 2023 | Sold | $465,000 | MRED MLS |
| 25 Aug, 2023 | Under contract | $464,900 | MRED MLS |
| 22 Aug, 2023 | Listed for sale | $464,900 | MRED MLS |
Room Specifics
Total Bedrooms: 3
Bedrooms Above Ground: 3
Bedrooms Below Ground: 0
Dimensions: —
Floor Type: Carpet
Dimensions: —
Floor Type: Carpet
Full Bathrooms: 3
Bathroom Amenities: —
Bathroom in Basement: 0
Rooms: Eating Area,Gallery,Recreation Room,Utility Room-1st Floor
Basement Description: Partially Finished
Other Specifics
| 2 | |
| Concrete Perimeter | |
| Asphalt | |
| Deck, Storms/Screens | |
| Common Grounds,Landscaped,Park Adjacent,Wooded | |
| COMMON | |
| — | |
| Yes | |
| Hardwood Floors, Laundry Hook-Up in Unit | |
| Range, Microwave, Dishwasher, Refrigerator, Washer, Dryer, Disposal | |
| Not in DB | |
| — | |
| — | |
| — | |
| Gas Log, Gas Starter |
Tax History
| Year | Property Taxes |
|---|---|
| 2010 | $6,971 |
| 2013 | $7,500 |
| 2023 | $9,345 |
Contact Agent
Nearby Similar Homes
Nearby Sold Comparables
Contact Agent
Listing Provided By
Baird & Warner

