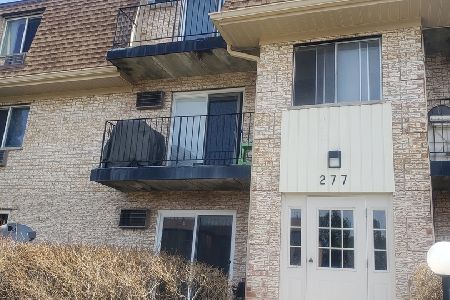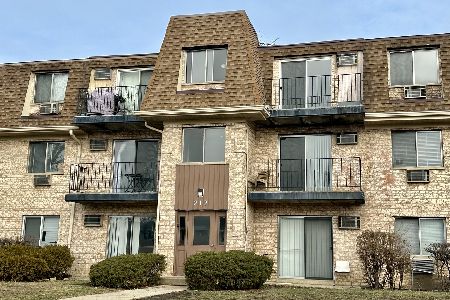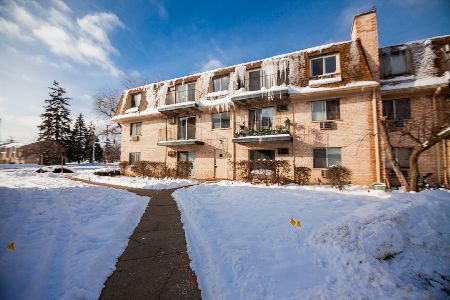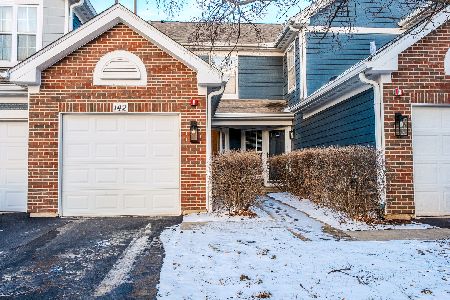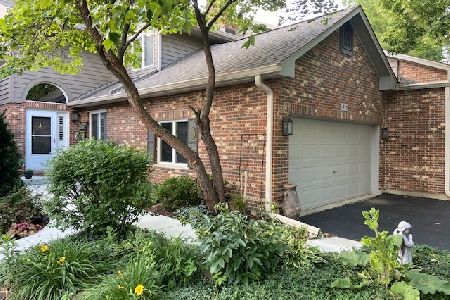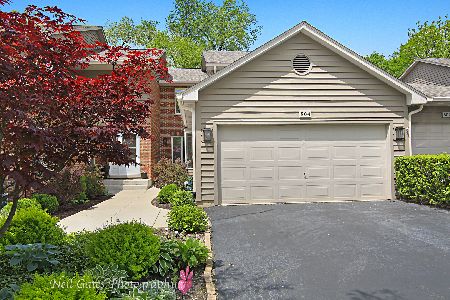812 Saddlewood Drive, Glen Ellyn, Illinois 60137
$357,000
|
Sold
|
|
| Status: | Closed |
| Sqft: | 2,178 |
| Cost/Sqft: | $172 |
| Beds: | 3 |
| Baths: | 3 |
| Year Built: | 1988 |
| Property Taxes: | $7,500 |
| Days On Market: | 4521 |
| Lot Size: | 0,00 |
Description
Chic, updated Saddlewood TH has the amenities & the setting! Awesome kit w/cherry cabs, granite, SS, tile bcksplsh, island & eating area, opens to the fam rm w/gas log, masonry FP. Formal LR&Dr w/views of the gorgeous backyard. Huge paver patio to enjoy peaceful setting of the yard which overlooks the Churchill Nature Preserve. Lrg mstr has WIC w/organizers & BA w/2 vanities. 3rd br w/built-ins is perfect for office.
Property Specifics
| Condos/Townhomes | |
| 2 | |
| — | |
| 1988 | |
| Full | |
| — | |
| No | |
| — |
| Du Page | |
| Saddlewood | |
| 300 / Monthly | |
| Insurance,Exterior Maintenance,Lawn Care | |
| Lake Michigan | |
| Public Sewer | |
| 08441259 | |
| 0503409052 |
Nearby Schools
| NAME: | DISTRICT: | DISTANCE: | |
|---|---|---|---|
|
Grade School
Churchill Elementary School |
41 | — | |
|
Middle School
Hadley Junior High School |
41 | Not in DB | |
|
High School
Glenbard West High School |
87 | Not in DB | |
Property History
| DATE: | EVENT: | PRICE: | SOURCE: |
|---|---|---|---|
| 29 Jun, 2010 | Sold | $355,000 | MRED MLS |
| 20 Apr, 2010 | Under contract | $369,900 | MRED MLS |
| — | Last price change | $385,000 | MRED MLS |
| 5 Mar, 2010 | Listed for sale | $385,000 | MRED MLS |
| 30 Oct, 2013 | Sold | $357,000 | MRED MLS |
| 19 Sep, 2013 | Under contract | $374,900 | MRED MLS |
| 9 Sep, 2013 | Listed for sale | $374,900 | MRED MLS |
| 22 Sep, 2023 | Sold | $465,000 | MRED MLS |
| 25 Aug, 2023 | Under contract | $464,900 | MRED MLS |
| 22 Aug, 2023 | Listed for sale | $464,900 | MRED MLS |
Room Specifics
Total Bedrooms: 3
Bedrooms Above Ground: 3
Bedrooms Below Ground: 0
Dimensions: —
Floor Type: Carpet
Dimensions: —
Floor Type: Carpet
Full Bathrooms: 3
Bathroom Amenities: Separate Shower,Double Sink
Bathroom in Basement: 0
Rooms: Eating Area,Foyer,Recreation Room,Walk In Closet
Basement Description: Partially Finished
Other Specifics
| 2 | |
| Concrete Perimeter | |
| Asphalt | |
| Patio, Brick Paver Patio, Storms/Screens, Cable Access | |
| Nature Preserve Adjacent,Wetlands adjacent,Landscaped,Park Adjacent | |
| COMMON | |
| — | |
| Full | |
| Hardwood Floors, First Floor Laundry, Laundry Hook-Up in Unit, Storage | |
| Range, Microwave, Dishwasher, Refrigerator, Washer, Dryer, Disposal, Stainless Steel Appliance(s) | |
| Not in DB | |
| — | |
| — | |
| — | |
| Gas Log, Gas Starter |
Tax History
| Year | Property Taxes |
|---|---|
| 2010 | $6,971 |
| 2013 | $7,500 |
| 2023 | $9,345 |
Contact Agent
Nearby Similar Homes
Nearby Sold Comparables
Contact Agent
Listing Provided By
Berkshire Hathaway HomeServices KoenigRubloff

