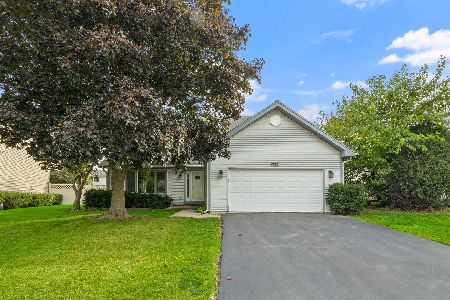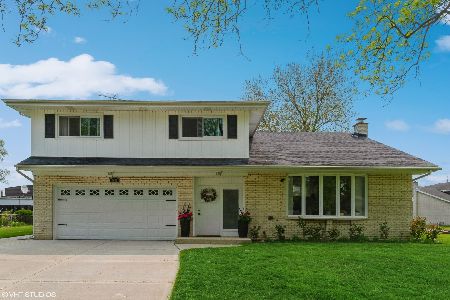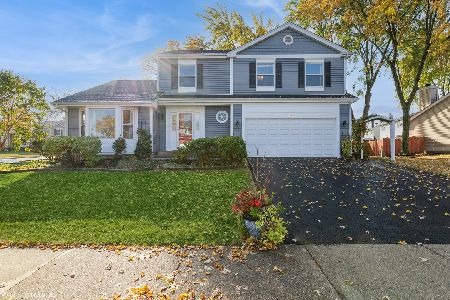804 Tanglewood Drive, Wheeling, Illinois 60090
$358,000
|
Sold
|
|
| Status: | Closed |
| Sqft: | 2,500 |
| Cost/Sqft: | $146 |
| Beds: | 4 |
| Baths: | 3 |
| Year Built: | 1983 |
| Property Taxes: | $9,313 |
| Days On Market: | 2752 |
| Lot Size: | 0,23 |
Description
GORGEOUS CUSTOM HOME **Beautiful & Bright 2 Story Foyer opens to Formal Living Room and Dining Room. Enjoy the Sun Filled Rooms **Fabulous Kitchen and Breakfast Room Opening to Family Room with Fireplace w/Built-in Shelving ** Wonderful ( Heated) Sun Room offers Added Entertainment Area. First Floor Laundry Room /Mud Room with Direct Entrance from Garage. All 4 Bedrooms are Beautiful, Large and Well Decorated. Full Finished Basement with Large Rec Room and Bonus Room that could be 5th Bedroom or Home Office. Newer 2 Zone HVAC * Master Suite offers Newly Remodeled Bath and Large Walk-in Closet ** Professionally Landscaped (Fenced) Yard with Beautiful Flowers and Bushes * In-ground Sprinklers & Concrete Driveway Complete the Perfect Package. **Desirable District # 23 schools. No Details overlooked in this Gorgeous Home.
Property Specifics
| Single Family | |
| — | |
| Contemporary | |
| 1983 | |
| Full | |
| CUSTOM | |
| No | |
| 0.23 |
| Cook | |
| Ridgefield | |
| 200 / Annual | |
| None | |
| Lake Michigan | |
| Public Sewer | |
| 10011883 | |
| 03152120400000 |
Nearby Schools
| NAME: | DISTRICT: | DISTANCE: | |
|---|---|---|---|
|
Grade School
Dwight D Eisenhower Elementary S |
23 | — | |
|
Middle School
Macarthur Middle School |
23 | Not in DB | |
|
High School
Wheeling High School |
214 | Not in DB | |
|
Alternate Elementary School
Betsy Ross Elementary School |
— | Not in DB | |
Property History
| DATE: | EVENT: | PRICE: | SOURCE: |
|---|---|---|---|
| 5 Oct, 2018 | Sold | $358,000 | MRED MLS |
| 3 Aug, 2018 | Under contract | $364,500 | MRED MLS |
| 9 Jul, 2018 | Listed for sale | $364,500 | MRED MLS |
Room Specifics
Total Bedrooms: 4
Bedrooms Above Ground: 4
Bedrooms Below Ground: 0
Dimensions: —
Floor Type: —
Dimensions: —
Floor Type: Carpet
Dimensions: —
Floor Type: Carpet
Full Bathrooms: 3
Bathroom Amenities: —
Bathroom in Basement: 0
Rooms: Bonus Room,Breakfast Room,Recreation Room,Heated Sun Room,Utility Room-Lower Level
Basement Description: Finished
Other Specifics
| 2 | |
| Concrete Perimeter | |
| Concrete | |
| Patio, Storms/Screens | |
| Corner Lot | |
| 101 X 126 X 85 X 75 X 15 | |
| — | |
| Full | |
| First Floor Laundry | |
| Range, Microwave, Dishwasher, Refrigerator, Washer, Dryer, Disposal | |
| Not in DB | |
| — | |
| — | |
| — | |
| — |
Tax History
| Year | Property Taxes |
|---|---|
| 2018 | $9,313 |
Contact Agent
Nearby Similar Homes
Nearby Sold Comparables
Contact Agent
Listing Provided By
Coldwell Banker Residential Brokerage







