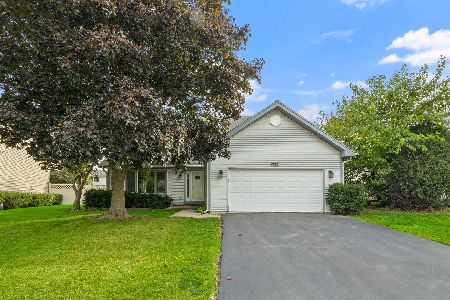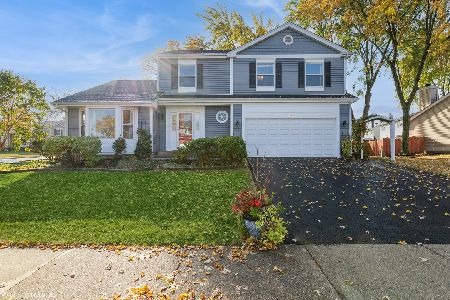808 Tanglewood Drive, Wheeling, Illinois 60090
$355,000
|
Sold
|
|
| Status: | Closed |
| Sqft: | 2,250 |
| Cost/Sqft: | $162 |
| Beds: | 4 |
| Baths: | 3 |
| Year Built: | 1983 |
| Property Taxes: | $9,132 |
| Days On Market: | 2863 |
| Lot Size: | 0,27 |
Description
Wonderful 4 bedroom 2.1 bathroom family home on a quiet cul-de-sac street offers over 2200 SF of elegant and comfortable living. Enjoy cooking in a stunning new kitchen with espresso cabinets, granite counter tops, and stainless steel appliances. Entertain your family and guests in a spacious family room with a cozy fireplace. Relax in a spacious master bedroom with a gorgeous new granite master bathroom. Enjoy privacy in a large professionally landscaped fenced backyard. Beautiful oak floors on the first level. Plenty of closet space. First floor laundry. House has been recently updated throughout including roof, gutters, soffits, windows, siding, concrete patio and driveway, garage door, furnace, A/C, washer and dryer. Short walk to wonderful Pleasant Run Park with a walking path, baseball field, and basketball court. Easy access to schools, shops, dining and HWY I-294. Move-in ready!
Property Specifics
| Single Family | |
| — | |
| — | |
| 1983 | |
| Partial | |
| ELMWOOD | |
| No | |
| 0.27 |
| Cook | |
| — | |
| 0 / Not Applicable | |
| None | |
| Lake Michigan | |
| Public Sewer | |
| 09890209 | |
| 03152120410000 |
Nearby Schools
| NAME: | DISTRICT: | DISTANCE: | |
|---|---|---|---|
|
Grade School
Betsy Ross Elementary School |
23 | — | |
|
Middle School
Macarthur Middle School |
23 | Not in DB | |
|
High School
Wheeling High School |
214 | Not in DB | |
Property History
| DATE: | EVENT: | PRICE: | SOURCE: |
|---|---|---|---|
| 22 May, 2018 | Sold | $355,000 | MRED MLS |
| 26 Mar, 2018 | Under contract | $365,000 | MRED MLS |
| 20 Mar, 2018 | Listed for sale | $365,000 | MRED MLS |
Room Specifics
Total Bedrooms: 4
Bedrooms Above Ground: 4
Bedrooms Below Ground: 0
Dimensions: —
Floor Type: Carpet
Dimensions: —
Floor Type: Carpet
Dimensions: —
Floor Type: Carpet
Full Bathrooms: 3
Bathroom Amenities: —
Bathroom in Basement: 0
Rooms: Eating Area
Basement Description: Partially Finished
Other Specifics
| 2 | |
| — | |
| Concrete | |
| Patio | |
| Cul-De-Sac,Fenced Yard,Landscaped | |
| 110X95X92X126 | |
| — | |
| Full | |
| Hardwood Floors | |
| Range, Dishwasher, Refrigerator, Washer, Dryer | |
| Not in DB | |
| Sidewalks, Street Lights | |
| — | |
| — | |
| — |
Tax History
| Year | Property Taxes |
|---|---|
| 2018 | $9,132 |
Contact Agent
Nearby Sold Comparables
Contact Agent
Listing Provided By
Coldwell Banker Residential






