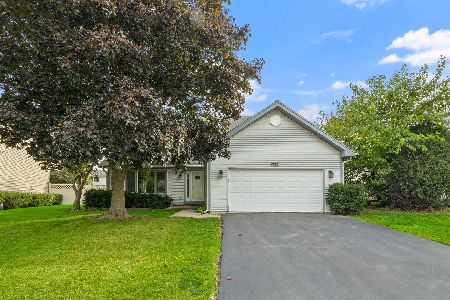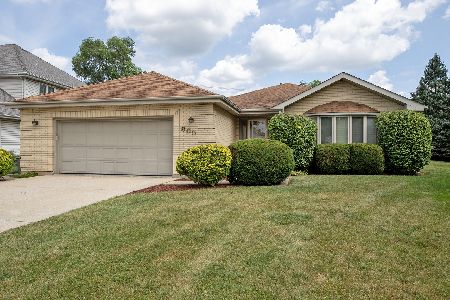824 Tanglewood Drive, Wheeling, Illinois 60090
$391,000
|
Sold
|
|
| Status: | Closed |
| Sqft: | 2,188 |
| Cost/Sqft: | $178 |
| Beds: | 4 |
| Baths: | 3 |
| Year Built: | 1983 |
| Property Taxes: | $6,466 |
| Days On Market: | 1772 |
| Lot Size: | 0,12 |
Description
Truly Beautiful Inside and Out * Wonderful Open Foyer Leads to Dramatic Living Room and Dining Room * Gorgeous Sun Filled Kitchen with Gleaming Stainless Steel Appliances * Lots of Counter and Cabinet Space plus Great Pantry Closet * Beautiful Family Room will be A family Favorite Gathering Spot with Pegged Oak Hardwood Floors and Brick Fireplace and Built-in Cabinets For Toys and Games * It's Bright and Open to Kitchen and has Patio Sliders to Terrific Fenced Yard. Powder Room Close By For your Guests. Upper Level Offers 4 Bedrooms and 2 Full Baths. Primary Bedroom has Huge Walk-in Closet and Private Bath * Large Basement offers Lots of Storage Availability and could Easily Accommodate a Play Room or Rec Room *Attached 2 Car Garage* Beautiful Patio * Fabulous Neighbors and Area * Owner Enjoys both Wheeling and Prospect Heights Park District and Library Privileges * Absolutely Perfectly Maintained by Original Owner * One Yea Home Warranty Included.
Property Specifics
| Single Family | |
| — | |
| Quad Level | |
| 1983 | |
| Partial | |
| ASPEN | |
| No | |
| 0.12 |
| Cook | |
| Ridgefield | |
| 0 / Not Applicable | |
| None | |
| Lake Michigan | |
| Public Sewer | |
| 11022446 | |
| 03152120430000 |
Nearby Schools
| NAME: | DISTRICT: | DISTANCE: | |
|---|---|---|---|
|
Grade School
Dwight D Eisenhower Elementary S |
23 | — | |
|
Middle School
Macarthur Middle School |
23 | Not in DB | |
|
High School
Wheeling High School |
214 | Not in DB | |
Property History
| DATE: | EVENT: | PRICE: | SOURCE: |
|---|---|---|---|
| 21 Jun, 2021 | Sold | $391,000 | MRED MLS |
| 31 Mar, 2021 | Under contract | $389,999 | MRED MLS |
| 16 Mar, 2021 | Listed for sale | $389,999 | MRED MLS |

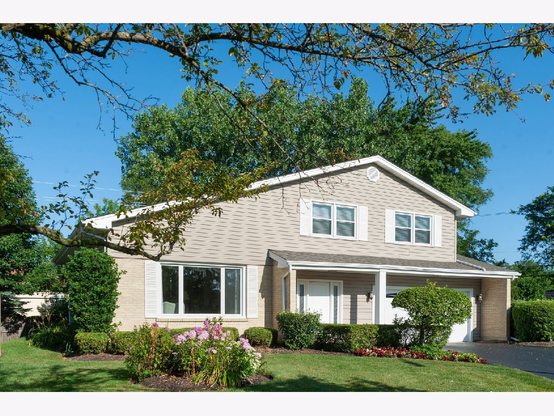
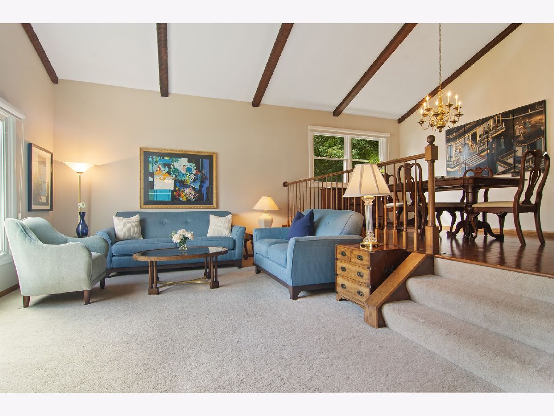
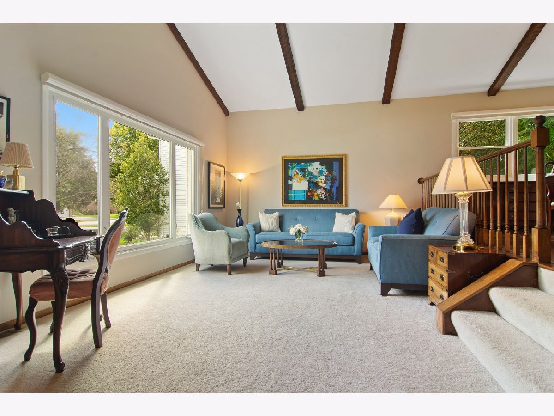
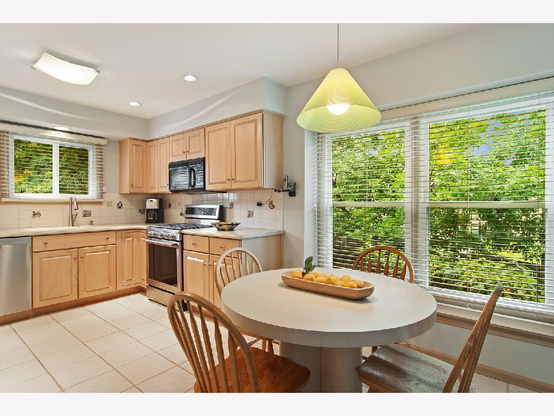
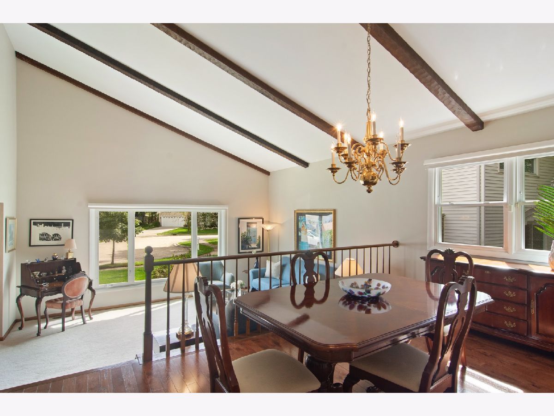
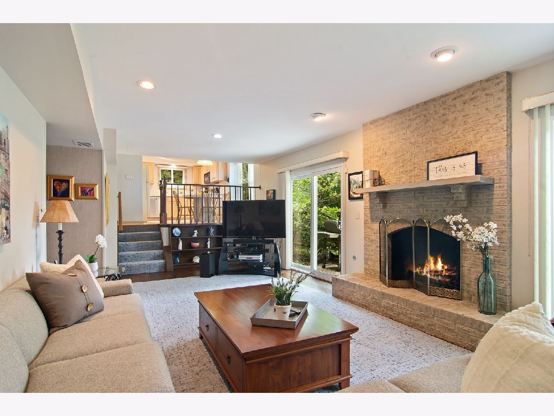
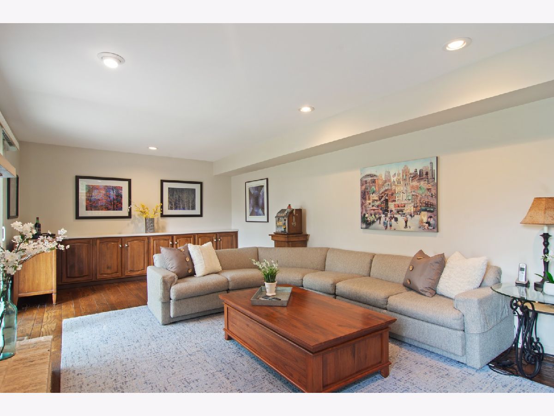
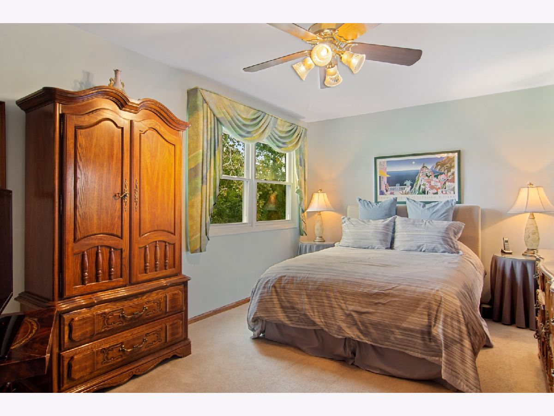
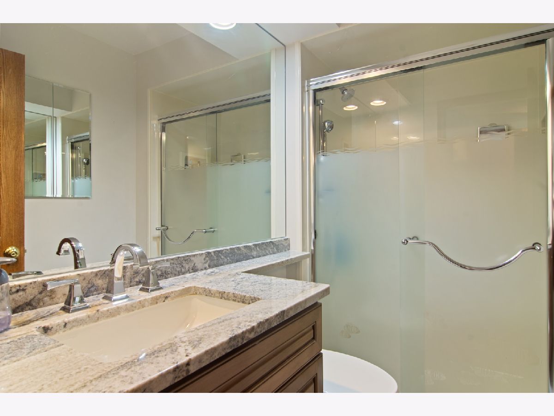
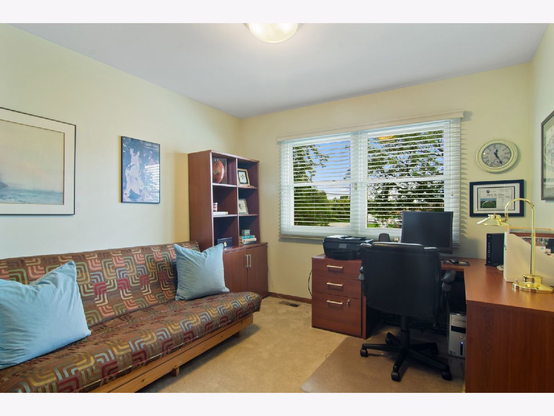
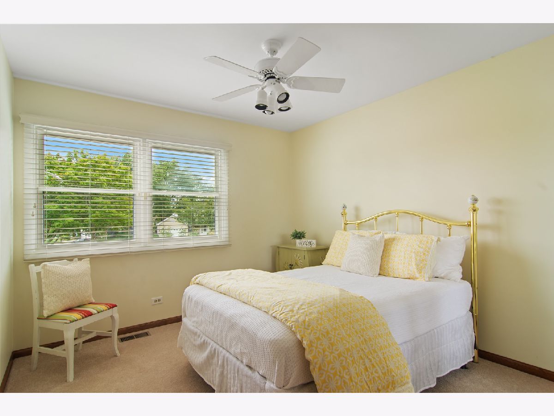
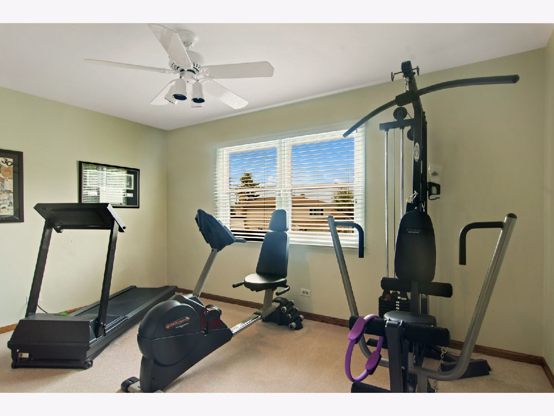
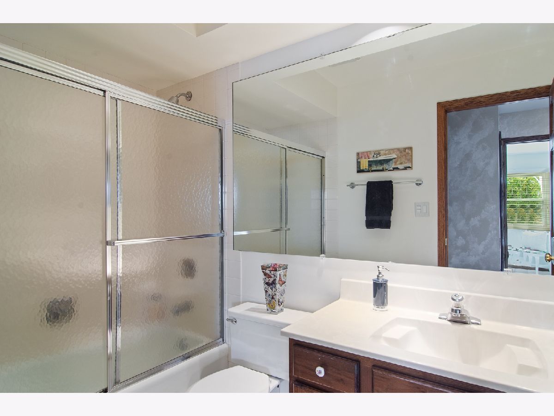
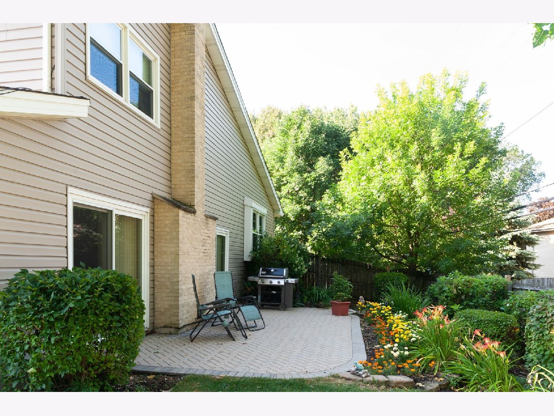
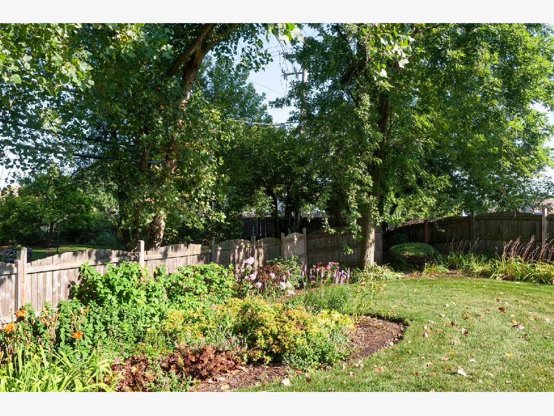
Room Specifics
Total Bedrooms: 4
Bedrooms Above Ground: 4
Bedrooms Below Ground: 0
Dimensions: —
Floor Type: Carpet
Dimensions: —
Floor Type: —
Dimensions: —
Floor Type: Carpet
Full Bathrooms: 3
Bathroom Amenities: —
Bathroom in Basement: 0
Rooms: Foyer
Basement Description: Unfinished
Other Specifics
| 2 | |
| Concrete Perimeter | |
| Asphalt | |
| Patio | |
| — | |
| 40.7 X 128.2 X 149.9 X40.7 | |
| — | |
| Full | |
| Beamed Ceilings, Open Floorplan, Some Wood Floors | |
| Double Oven, Microwave, Dishwasher, Refrigerator, Washer, Dryer | |
| Not in DB | |
| Park | |
| — | |
| — | |
| Wood Burning, Includes Accessories |
Tax History
| Year | Property Taxes |
|---|---|
| 2021 | $6,466 |
Contact Agent
Nearby Sold Comparables
Contact Agent
Listing Provided By
Coldwell Banker Realty

