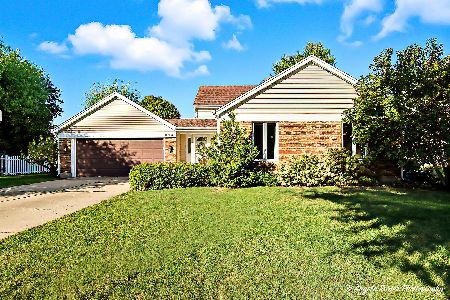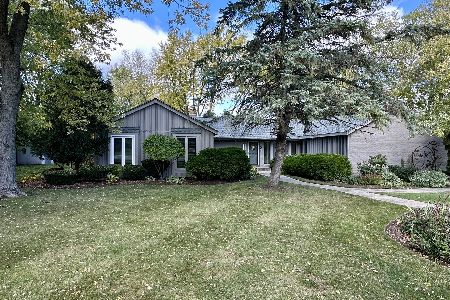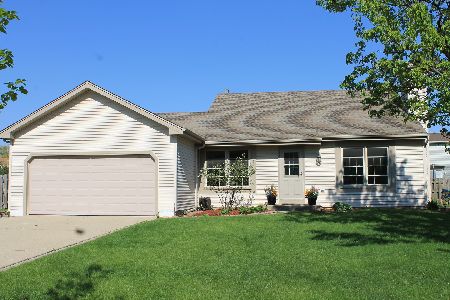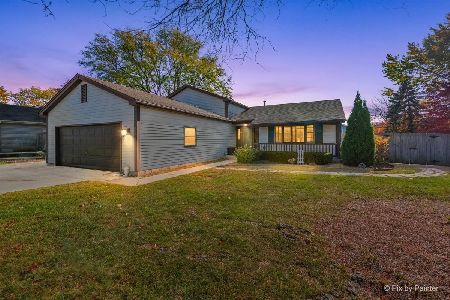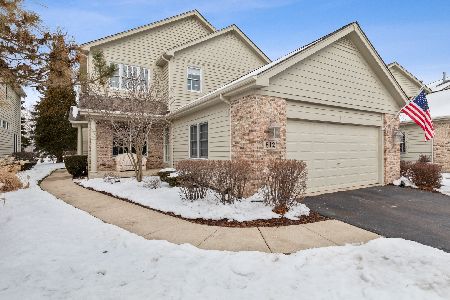804 Villa Drive, Crystal Lake, Illinois 60014
$390,000
|
Sold
|
|
| Status: | Closed |
| Sqft: | 2,768 |
| Cost/Sqft: | $141 |
| Beds: | 3 |
| Baths: | 3 |
| Year Built: | 2003 |
| Property Taxes: | $9,658 |
| Days On Market: | 926 |
| Lot Size: | 0,00 |
Description
This is not a house, it is a HOME. Enter through the front door into a grand two-story foyer. First level has a cozy living room with its own fireplace which can be perfect for a home office. White trim and raised panel doors throughout. Exquisite architectural columns, hardwood floors, crown molding, a fireplace and wall-to-wall windows revealing stunning golf course views define the family room. Dining and family room combine to create one open space prefect for togetherness and entertaining. The kitchen is the heart of this home. Kitchen features white cabinets, double sink, cooktop, built-in microwave, tons of counter space, large windows bringing in natural light and a full sized eating area. Main level also features a den with additional fireplace adding an additional entertainment space. Upstairs is showcased by a stunning luxury master suite with a distinct step up to the sleeping area, sliding doors to private balcony, fireplace, wet bar and large master closet. Master bath has double vanity, jetted tub and separate walk-in shower. Upper level has an additional 2 bedrooms and full bath. Large basement with rough-in plumbing is waiting for your finishing touches. Furnace and A/C 2021. Area amenities include Crystal Lake Country Club, walking/biking paths, beach and lake, Dole Mansion and free admission to the Three Oaks Recreation area. Well run subdivision where monthly HOA covers exterior maintenance. Close to shopping, schools, restaurants, fitness centers and all the best that Crystal Lake has to offer. This home has it all.
Property Specifics
| Single Family | |
| — | |
| — | |
| 2003 | |
| — | |
| PINEHURST | |
| No | |
| 0 |
| Mc Henry | |
| — | |
| 205 / Monthly | |
| — | |
| — | |
| — | |
| 11764795 | |
| 1907301026 |
Nearby Schools
| NAME: | DISTRICT: | DISTANCE: | |
|---|---|---|---|
|
Grade School
South Elementary School |
47 | — | |
|
Middle School
Lundahl Middle School |
47 | Not in DB | |
|
High School
Crystal Lake Central High School |
155 | Not in DB | |
Property History
| DATE: | EVENT: | PRICE: | SOURCE: |
|---|---|---|---|
| 13 Dec, 2013 | Sold | $280,000 | MRED MLS |
| 31 Oct, 2013 | Under contract | $290,000 | MRED MLS |
| 30 Oct, 2013 | Listed for sale | $290,000 | MRED MLS |
| 22 Jun, 2023 | Sold | $390,000 | MRED MLS |
| 27 Apr, 2023 | Under contract | $390,000 | MRED MLS |
| 21 Apr, 2023 | Listed for sale | $390,000 | MRED MLS |



















































Room Specifics
Total Bedrooms: 3
Bedrooms Above Ground: 3
Bedrooms Below Ground: 0
Dimensions: —
Floor Type: —
Dimensions: —
Floor Type: —
Full Bathrooms: 3
Bathroom Amenities: Whirlpool,Separate Shower,Double Sink
Bathroom in Basement: 0
Rooms: —
Basement Description: Unfinished
Other Specifics
| 2 | |
| — | |
| Asphalt | |
| — | |
| — | |
| 30X96X62X123 | |
| Unfinished | |
| — | |
| — | |
| — | |
| Not in DB | |
| — | |
| — | |
| — | |
| — |
Tax History
| Year | Property Taxes |
|---|---|
| 2013 | $9,053 |
| 2023 | $9,658 |
Contact Agent
Nearby Similar Homes
Nearby Sold Comparables
Contact Agent
Listing Provided By
Keller Williams Preferred Realty

