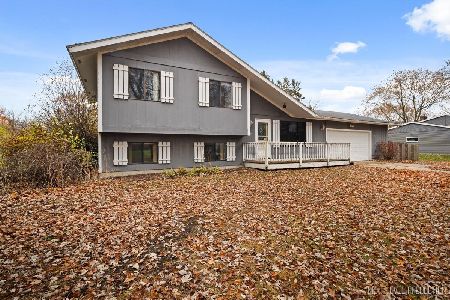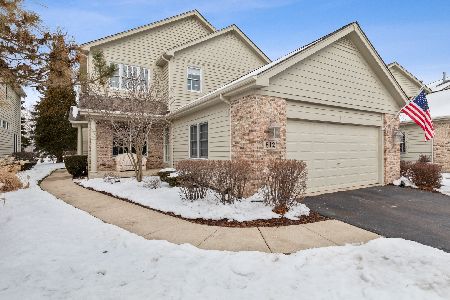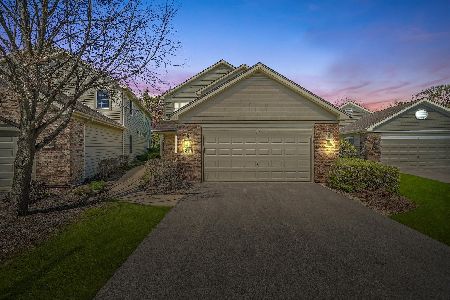808 Villa Drive, Crystal Lake, Illinois 60014
$328,000
|
Sold
|
|
| Status: | Closed |
| Sqft: | 2,768 |
| Cost/Sqft: | $112 |
| Beds: | 3 |
| Baths: | 4 |
| Year Built: | 2001 |
| Property Taxes: | $9,684 |
| Days On Market: | 1873 |
| Lot Size: | 0,10 |
Description
Live your Best Life here! You CAN have it ALL! Location, amenity & value. Park Like Maintenance Free Living on Crystal Lake Country Club, Gatherings - gracious open flowing entertainers floor plan offers GreatRm style Living/Dining plus FamRm and Den/Ofc. Work from home? 1st floor office, FamRm, basement den, upper foyer loft & Master Sitting Room offers work spaces for everyone! Handome Fireplace & window wall with private sweeping Golf Course views! Sundrenched Hickory Shaker Kitchen offers acres of counter space, breakfast bar, upgraded Built-in appliances, Family Dining has Garden door out to shady bluestone patio. Ultimate 2 room Owners Retreat offers Lounge with Fireplace, wine balcony, huge whirlpool spa-bath, King Size shower & enormous walk-in closet! Full finished basement has large flex space, service bar, 1/2Bath & craft/shop room. No maintenance means time to enjoy! Truly terrific location, pretty neighborhood near all amenities, convenient to parks, beaches, town, train & tollway! Breathe...
Property Specifics
| Single Family | |
| — | |
| Contemporary | |
| 2001 | |
| Full | |
| PINEHURST | |
| No | |
| 0.1 |
| Mc Henry | |
| Greenview Villa | |
| 209 / Monthly | |
| Insurance,Exterior Maintenance,Lawn Care,Snow Removal | |
| Public | |
| Public Sewer, Sewer-Storm | |
| 10916826 | |
| 1907301025 |
Nearby Schools
| NAME: | DISTRICT: | DISTANCE: | |
|---|---|---|---|
|
Grade School
South Elementary School |
47 | — | |
|
Middle School
Lundahl Middle School |
47 | Not in DB | |
|
High School
Crystal Lake Central High School |
155 | Not in DB | |
Property History
| DATE: | EVENT: | PRICE: | SOURCE: |
|---|---|---|---|
| 12 Mar, 2021 | Sold | $328,000 | MRED MLS |
| 2 Mar, 2021 | Under contract | $310,000 | MRED MLS |
| 26 Oct, 2020 | Listed for sale | $310,000 | MRED MLS |
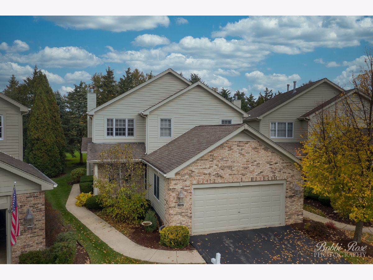
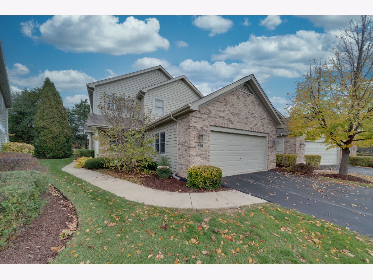
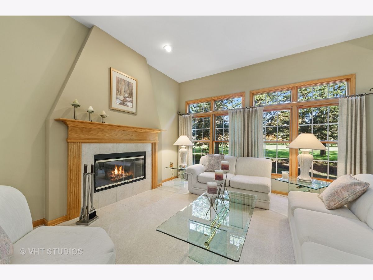
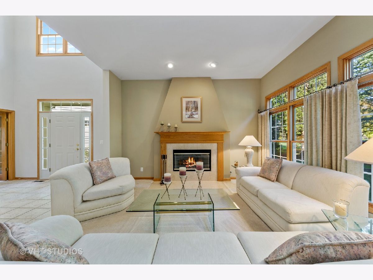
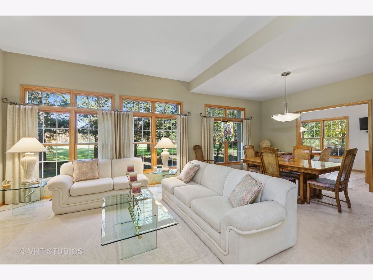
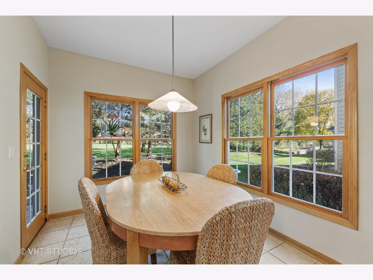
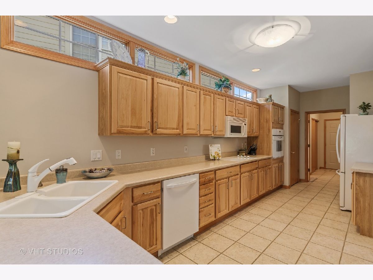
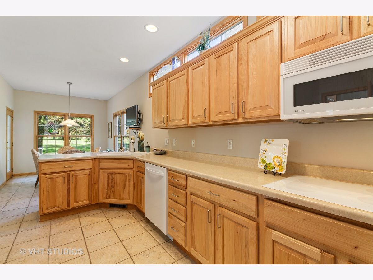
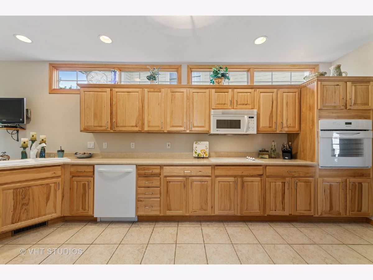
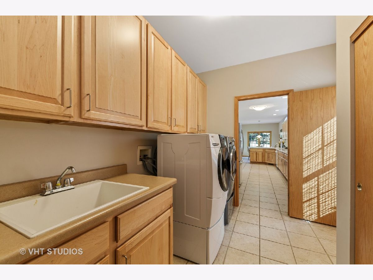
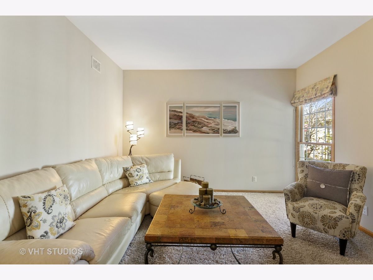
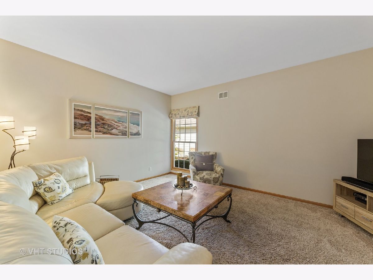
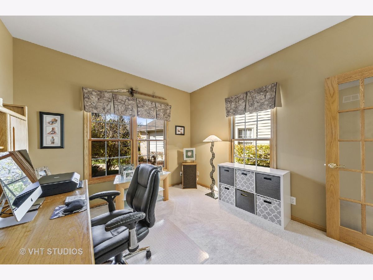
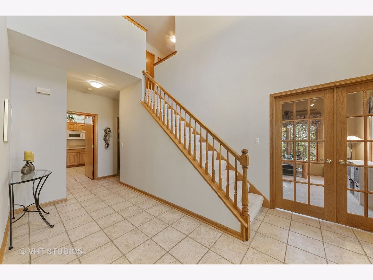
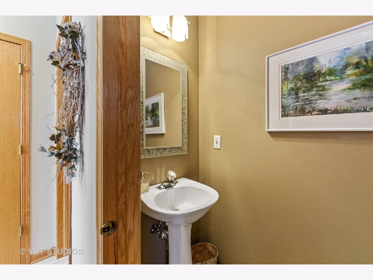
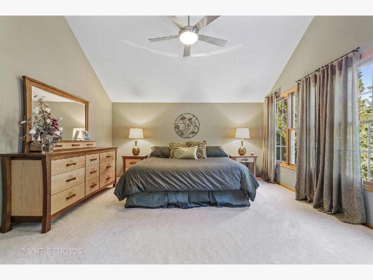

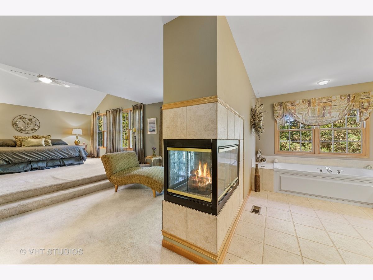
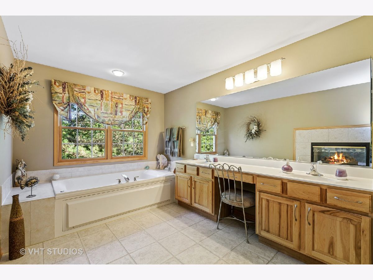
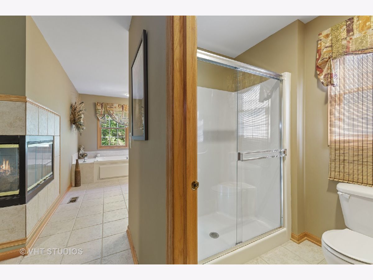
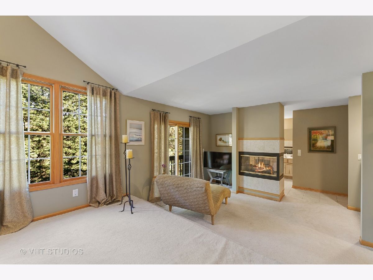
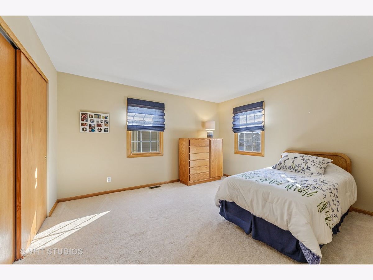

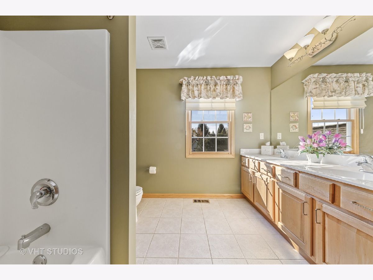
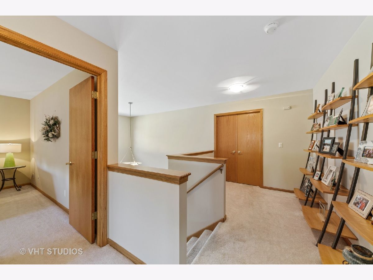
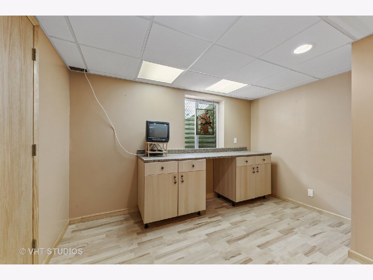
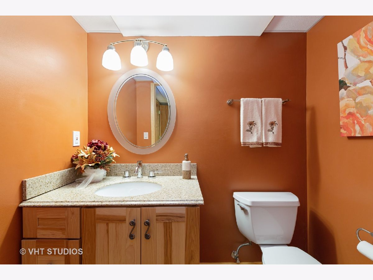
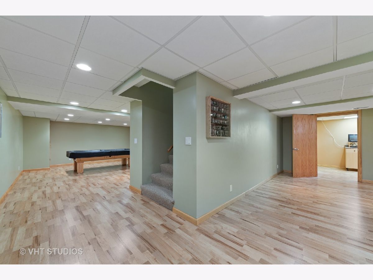
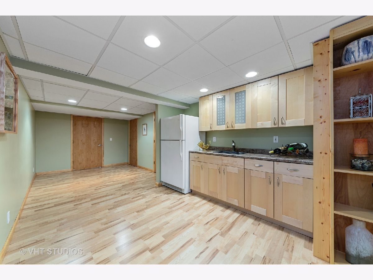
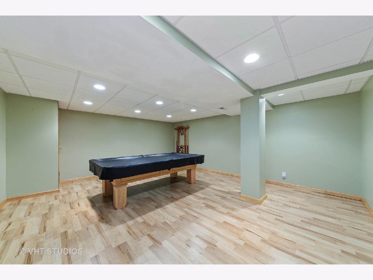
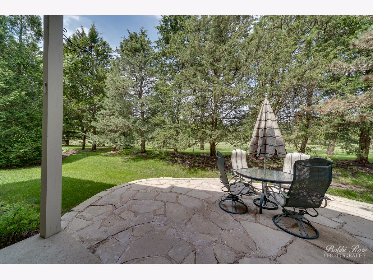
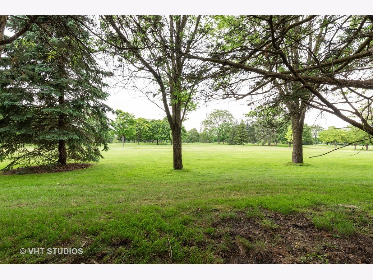
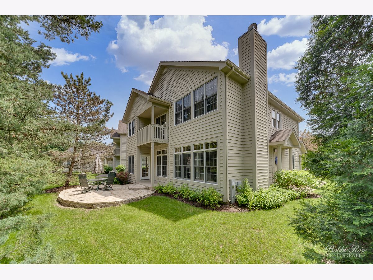
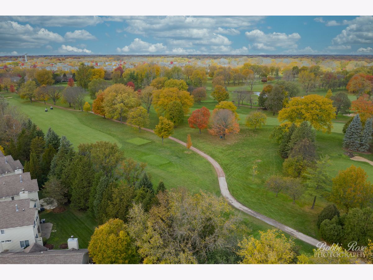
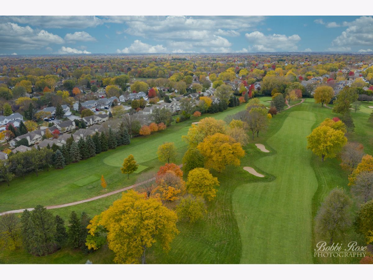
Room Specifics
Total Bedrooms: 3
Bedrooms Above Ground: 3
Bedrooms Below Ground: 0
Dimensions: —
Floor Type: Carpet
Dimensions: —
Floor Type: Carpet
Full Bathrooms: 4
Bathroom Amenities: Whirlpool,Separate Shower,Double Sink,Garden Tub
Bathroom in Basement: 1
Rooms: Breakfast Room,Office,Recreation Room,Sitting Room,Other Room,Loft
Basement Description: Finished,Egress Window,Rec/Family Area,Storage Space
Other Specifics
| 2 | |
| Concrete Perimeter | |
| Asphalt | |
| Balcony, Patio, Porch, Storms/Screens | |
| Cul-De-Sac,Golf Course Lot,Landscaped,Water Rights,Mature Trees,Backs to Open Grnd,Backs to Trees/Woods,Lake Access,Views | |
| 33X89X62X97 | |
| Unfinished | |
| Full | |
| Vaulted/Cathedral Ceilings, Bar-Wet, Wood Laminate Floors, First Floor Laundry, Walk-In Closet(s), Ceiling - 10 Foot, Center Hall Plan, Open Floorplan, Some Carpeting, Dining Combo | |
| Range, Microwave, Dishwasher, Refrigerator, Disposal | |
| Not in DB | |
| Park, Lake, Water Rights, Street Paved | |
| — | |
| — | |
| Double Sided, Gas Log, Gas Starter, Circulating |
Tax History
| Year | Property Taxes |
|---|---|
| 2021 | $9,684 |
Contact Agent
Nearby Similar Homes
Nearby Sold Comparables
Contact Agent
Listing Provided By
Berkshire Hathaway HomeServices Starck Real Estate

