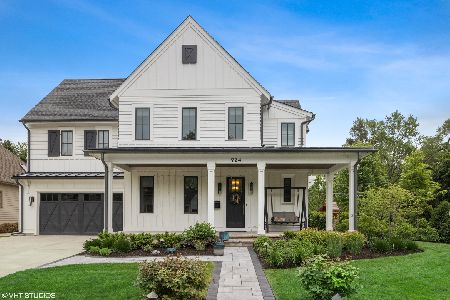804 Wright Street, Naperville, Illinois 60540
$1,225,000
|
Sold
|
|
| Status: | Closed |
| Sqft: | 4,111 |
| Cost/Sqft: | $298 |
| Beds: | 4 |
| Baths: | 5 |
| Year Built: | 2006 |
| Property Taxes: | $23,046 |
| Days On Market: | 1069 |
| Lot Size: | 0,21 |
Description
Welcome to the East Highlands - built by Schillerstrom - original owners - a short distance to downtown Naperville with so much to offer with riverwalk, dining, shopping, library & more. Perfect location on a corner lot with front porch, fenced yard, 3-car tandem garage with epoxy floor, sprinkler system & patio. Interior features are very special - 9 ft ceilings throughout, hardwood floors on first & second floor, 2-panel doors, beautiful moldings, generous family room with fireplace, formal dining room with windows on 2 walls, first floor den with closet, walk-in pantry w/window, kitchen with Brakur cabinetry, stainless appliances & granite countertops plus a generous breakfast room. Lots of windows in the home with custom window treatments including plantation shutters & various blinds & shades. Primary suite with separate sitting room & impressive luxury bath leading to huge closet with some built-in's. Also Jack & Jill bath and ensuite bath. Laundry room on 2nd floor with cabinet sink & upper cabinets plus hanging area. Finished basement offers recreation room, wet bar, wine & beverage coolers, a secret 'hidden' closet, bedroom w/closet, exercise room w/glass door entry, and a full bath. Mechanical room with 2-zone heat & A/C, & hot water heaters - plus additional 2 storage areas. Excellent floor plan and a very warm and inviting home. Great School District 203 with Highlands, Kennedy & Naperville Central schools.
Property Specifics
| Single Family | |
| — | |
| — | |
| 2006 | |
| — | |
| — | |
| No | |
| 0.21 |
| Du Page | |
| East Highlands | |
| — / Not Applicable | |
| — | |
| — | |
| — | |
| 11718984 | |
| 0819400023 |
Nearby Schools
| NAME: | DISTRICT: | DISTANCE: | |
|---|---|---|---|
|
Grade School
Highlands Elementary School |
203 | — | |
|
Middle School
Kennedy Junior High School |
203 | Not in DB | |
|
High School
Naperville Central High School |
203 | Not in DB | |
Property History
| DATE: | EVENT: | PRICE: | SOURCE: |
|---|---|---|---|
| 7 Mar, 2023 | Sold | $1,225,000 | MRED MLS |
| 14 Feb, 2023 | Under contract | $1,225,000 | MRED MLS |
| 14 Feb, 2023 | Listed for sale | $1,225,000 | MRED MLS |
| 17 Mar, 2025 | Sold | $1,550,000 | MRED MLS |
| 5 Feb, 2025 | Under contract | $1,515,000 | MRED MLS |
| 5 Feb, 2025 | Listed for sale | $1,515,000 | MRED MLS |
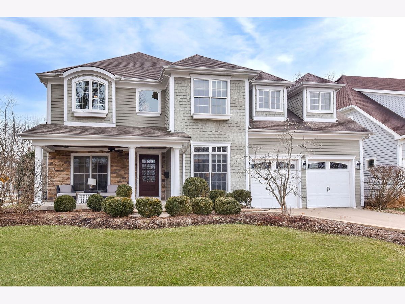
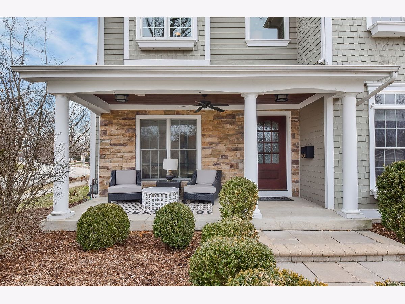
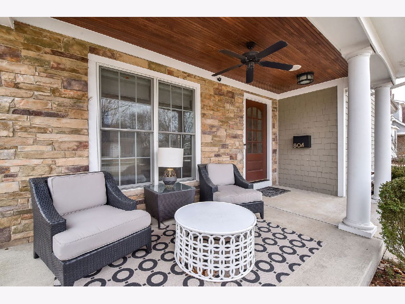
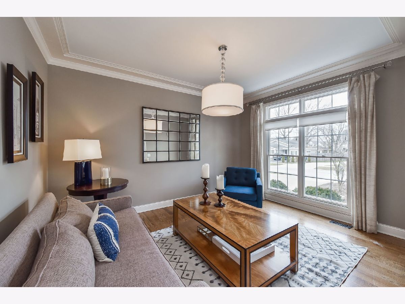
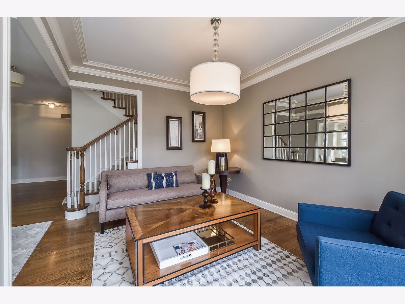
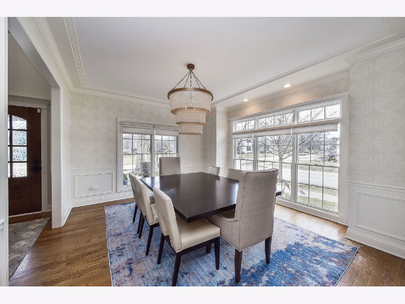

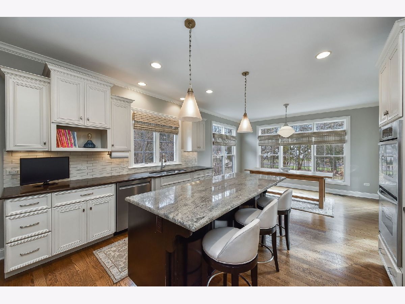
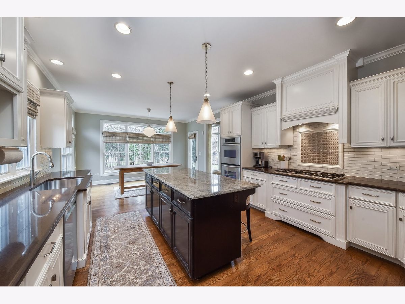
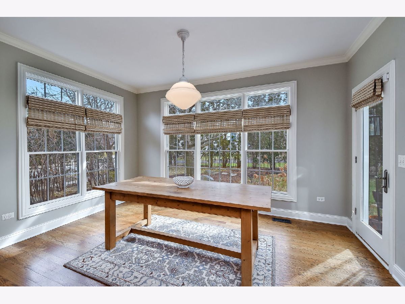
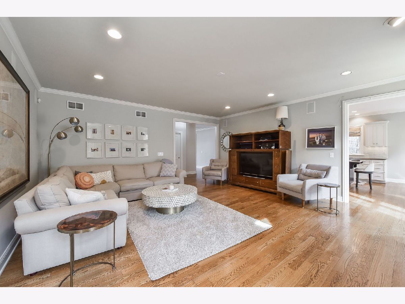
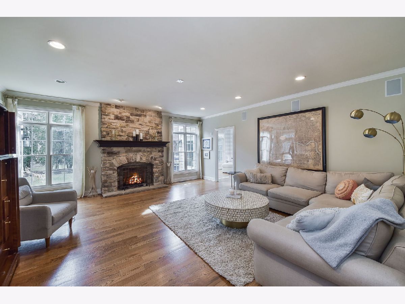
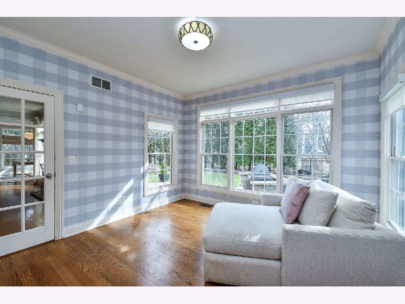
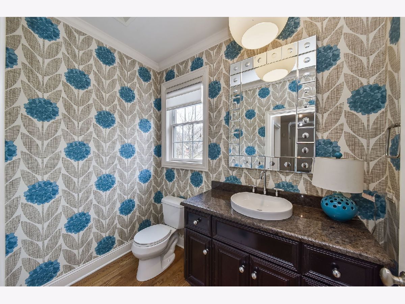
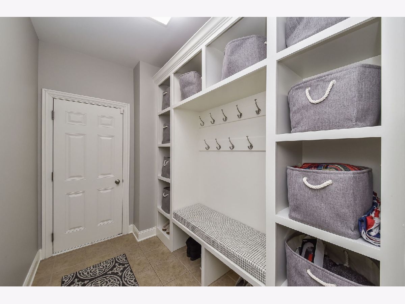
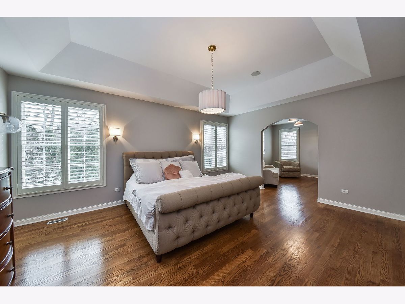
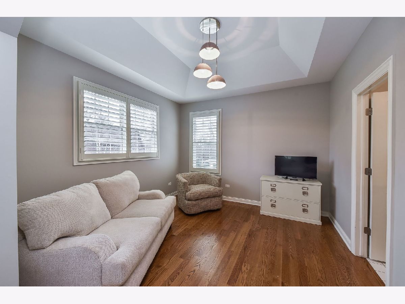
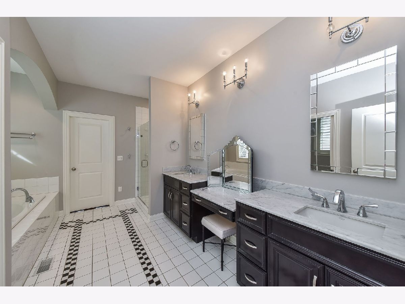
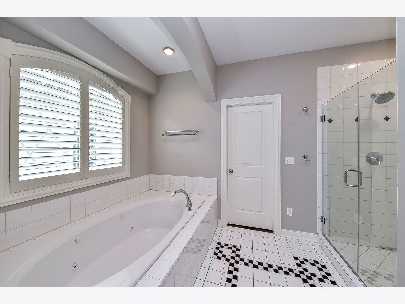
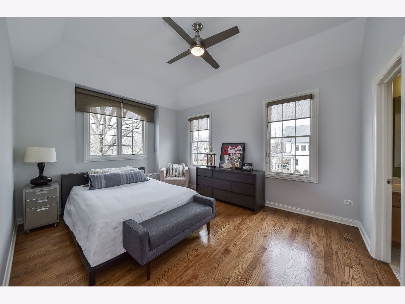
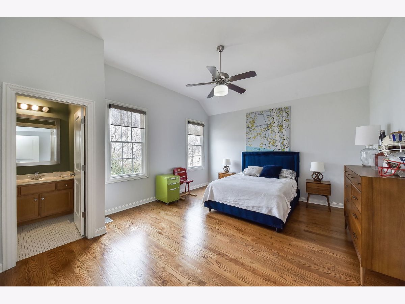
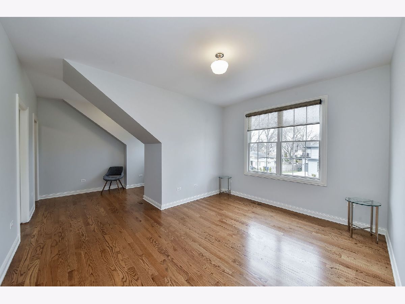
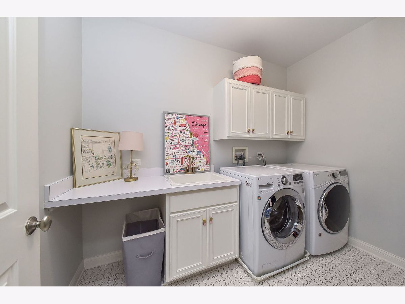
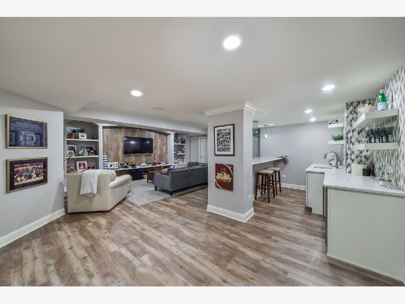
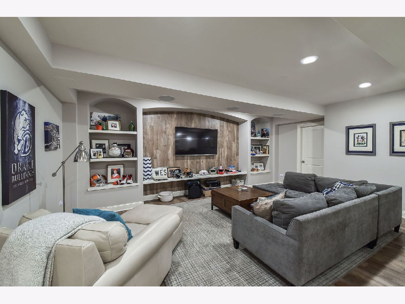
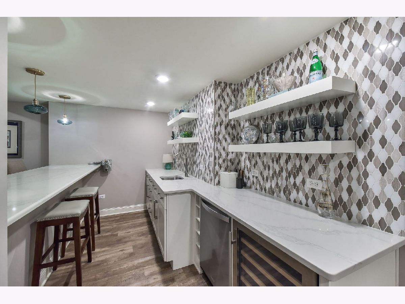
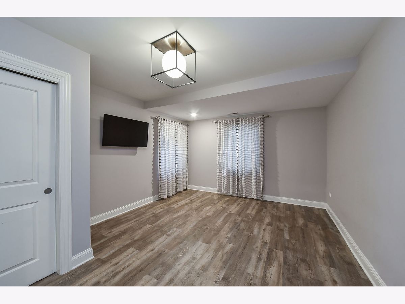
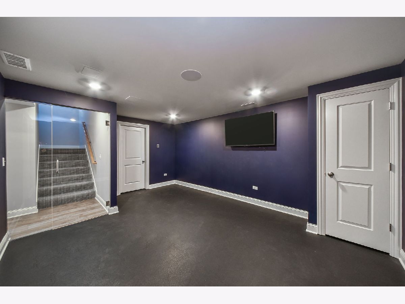
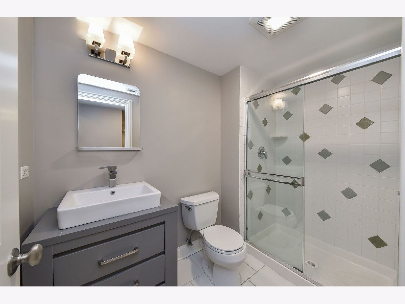
Room Specifics
Total Bedrooms: 5
Bedrooms Above Ground: 4
Bedrooms Below Ground: 1
Dimensions: —
Floor Type: —
Dimensions: —
Floor Type: —
Dimensions: —
Floor Type: —
Dimensions: —
Floor Type: —
Full Bathrooms: 5
Bathroom Amenities: —
Bathroom in Basement: 1
Rooms: —
Basement Description: Partially Finished,Egress Window,Concrete (Basement),Rec/Family Area,Storage Space
Other Specifics
| 3 | |
| — | |
| Concrete | |
| — | |
| — | |
| 61X16X126X72X116 | |
| — | |
| — | |
| — | |
| — | |
| Not in DB | |
| — | |
| — | |
| — | |
| — |
Tax History
| Year | Property Taxes |
|---|---|
| 2023 | $23,046 |
| 2025 | $23,862 |
Contact Agent
Nearby Similar Homes
Nearby Sold Comparables
Contact Agent
Listing Provided By
Coldwell Banker Realty









