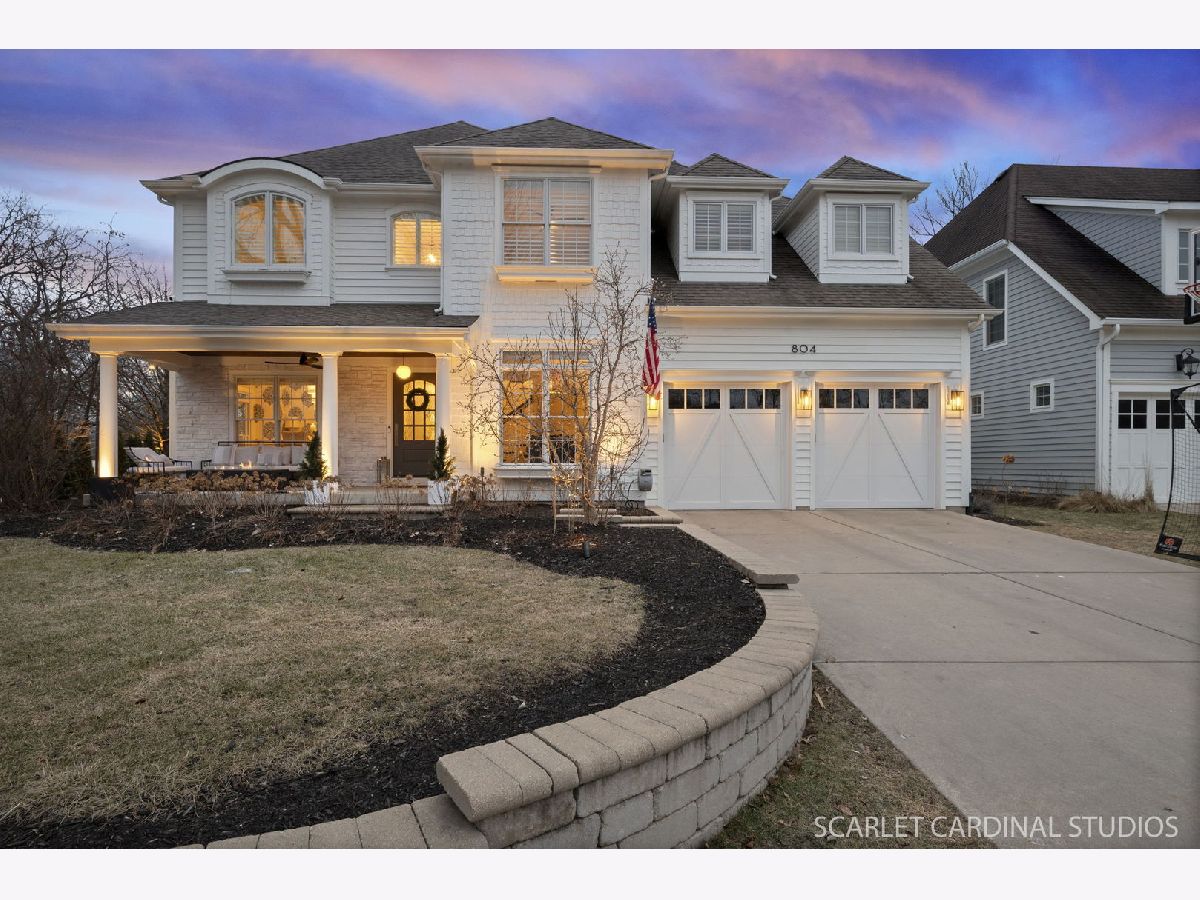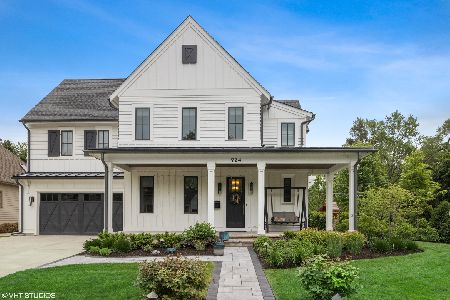804 Wright Street, Naperville, Illinois 60540
$1,550,000
|
Sold
|
|
| Status: | Closed |
| Sqft: | 4,111 |
| Cost/Sqft: | $369 |
| Beds: | 4 |
| Baths: | 5 |
| Year Built: | 2006 |
| Property Taxes: | $23,862 |
| Days On Market: | 348 |
| Lot Size: | 0,21 |
Description
This brilliantly updated Schillerstrom-built home in the highly desirable East Highlands offers 5 bedrooms, 4.1 baths, and finely crafted finishes throughout. Recent enhancements include a refinished staircase, new lighting, mechanical and bathroom fixture upgrades, extensive exterior improvements, a remodeled mudroom, and various stylish cosmetic updates. Upon entering, you are greeted by a formal living and dining room, both showcasing exquisite millwork and extended transom windows that flood the space with natural light. The gourmet kitchen boasts high-end stainless steel appliances, a spacious island with seating for 4, custom cabinetry, and brand-new lighting. Adjacent to the kitchen is the breakfast room, which also features transom windows and offers a bright & airy ambiance. The inviting family room centers around a stunning wood-burning stacked stone fireplace, complemented by recessed lighting, and a newly installed built-in entertainment center by Styleline Custom Cabinetry. Adjacent to the family room is a private office with custom bookshelves- ideal for work or study, but could also function as a playroom. The first floor also includes a mudroom with built-ins and herringbone flooring, plus a chic powder room. Upstairs, the expansive primary suite is a luxurious retreat, highlighted by a tray ceiling, a walk-in closet and a private sitting area- perfect for a home office, reading nook, or relaxation space. The spa-like ensuite bath features dual vanities with stone countertops, a step-in shower, and a Jacuzzi tub for ultimate comfort. Bedroom two enjoys its own private bath, while bedrooms three and four share another full bath. A conveniently located second-floor laundry room adds to the home's functionality. There is also an additional craft nook on this level, with a glass door that can be closed to better manage messy projects! The finished basement is an entertainer's dream, featuring a custom wet bar with elegant tilework, white cabinetry and floating shelves, glass pendant lighting and ample seating. The recreation room serves as a second family room space, while the dedicated exercise room will motivate you to achieve your fitness goals! The basement also includes a fifth bedroom and a full bath, making it ideal for overnight guests. Other features of this home include a front paver walkway and back paver patio, a newly fenced in yard with arbor vitae plantings for privacy, and a charming front porch with a decorative wood ceiling. Perfectly situated just moments from Downtown Naperville, the Metra, the Riverwalk, and premier shopping and dining, this home offers an unbeatable location. Located within the highly acclaimed Naperville School District 203 (Highlands, Kennedy, and Naperville Central), this is truly the one you have been anxiously awaiting for! Truly a showstopper!
Property Specifics
| Single Family | |
| — | |
| — | |
| 2006 | |
| — | |
| — | |
| No | |
| 0.21 |
| — | |
| East Highlands | |
| — / Not Applicable | |
| — | |
| — | |
| — | |
| 12281295 | |
| 0819400023 |
Nearby Schools
| NAME: | DISTRICT: | DISTANCE: | |
|---|---|---|---|
|
Grade School
Highlands Elementary School |
203 | — | |
|
Middle School
Kennedy Junior High School |
203 | Not in DB | |
|
High School
Naperville Central High School |
203 | Not in DB | |
Property History
| DATE: | EVENT: | PRICE: | SOURCE: |
|---|---|---|---|
| 7 Mar, 2023 | Sold | $1,225,000 | MRED MLS |
| 14 Feb, 2023 | Under contract | $1,225,000 | MRED MLS |
| 14 Feb, 2023 | Listed for sale | $1,225,000 | MRED MLS |
| 17 Mar, 2025 | Sold | $1,550,000 | MRED MLS |
| 5 Feb, 2025 | Under contract | $1,515,000 | MRED MLS |
| 5 Feb, 2025 | Listed for sale | $1,515,000 | MRED MLS |












































Room Specifics
Total Bedrooms: 5
Bedrooms Above Ground: 4
Bedrooms Below Ground: 1
Dimensions: —
Floor Type: —
Dimensions: —
Floor Type: —
Dimensions: —
Floor Type: —
Dimensions: —
Floor Type: —
Full Bathrooms: 5
Bathroom Amenities: Separate Shower,Double Sink,Soaking Tub
Bathroom in Basement: 1
Rooms: —
Basement Description: Finished,Rec/Family Area,Storage Space
Other Specifics
| 3 | |
| — | |
| Concrete | |
| — | |
| — | |
| 61X116X72X126 | |
| — | |
| — | |
| — | |
| — | |
| Not in DB | |
| — | |
| — | |
| — | |
| — |
Tax History
| Year | Property Taxes |
|---|---|
| 2023 | $23,046 |
| 2025 | $23,862 |
Contact Agent
Nearby Similar Homes
Nearby Sold Comparables
Contact Agent
Listing Provided By
Compass











