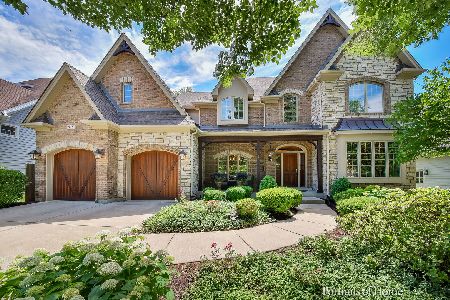808 Wright Street, Naperville, Illinois 60540
$905,000
|
Sold
|
|
| Status: | Closed |
| Sqft: | 4,266 |
| Cost/Sqft: | $223 |
| Beds: | 4 |
| Baths: | 5 |
| Year Built: | 2009 |
| Property Taxes: | $22,559 |
| Days On Market: | 2769 |
| Lot Size: | 0,21 |
Description
Exceptional Value in desirable East Highlands Neighborhood - Custom built Schillerstrom home located close to Downtown Naperville, Riverwalk, Train and Park. Home features 5 bedrooms & 5 full baths. First floor features include 2 story foyer, volume ceilings & hardwood Flooring throughout! Custom trim work & wainscoting. First floor den with full bath. Gourmet kitchen with granite, stainless steel appliances and oversized island perfect for entertaining! Open concept family room that flows to the kitchen and backyard. Retreat to your luxury master suite with new carpeting and a Huge Walk in Closet! 3 Additional large bedrooms. Bedroom 2 features a private bath and the other bedrooms share a Jack/Jill bath. Hidden "Secret Passage" Retreat Room Or Lounge Area With Built in Bookcases off the 4th bedroom. Finished basement features a custom Irish Pub w/ game room,media area,exercise room & bedroom w/ bath. Top Ranked Highlands Elementary, Kennedy Jr High & Naperville Central. Welcome Home!
Property Specifics
| Single Family | |
| — | |
| Traditional | |
| 2009 | |
| Full | |
| — | |
| No | |
| 0.21 |
| Du Page | |
| East Highlands | |
| 0 / Not Applicable | |
| None | |
| Lake Michigan | |
| Public Sewer | |
| 09991356 | |
| 0819400031 |
Nearby Schools
| NAME: | DISTRICT: | DISTANCE: | |
|---|---|---|---|
|
Grade School
Highlands Elementary School |
203 | — | |
|
Middle School
Kennedy Junior High School |
203 | Not in DB | |
|
High School
Naperville Central High School |
203 | Not in DB | |
Property History
| DATE: | EVENT: | PRICE: | SOURCE: |
|---|---|---|---|
| 4 Oct, 2009 | Sold | $999,900 | MRED MLS |
| 16 Aug, 2009 | Under contract | $999,900 | MRED MLS |
| — | Last price change | $1,049,900 | MRED MLS |
| 11 Nov, 2008 | Listed for sale | $1,124,900 | MRED MLS |
| 30 Aug, 2018 | Sold | $905,000 | MRED MLS |
| 27 Jun, 2018 | Under contract | $950,000 | MRED MLS |
| 20 Jun, 2018 | Listed for sale | $950,000 | MRED MLS |
Room Specifics
Total Bedrooms: 5
Bedrooms Above Ground: 4
Bedrooms Below Ground: 1
Dimensions: —
Floor Type: Carpet
Dimensions: —
Floor Type: Carpet
Dimensions: —
Floor Type: Carpet
Dimensions: —
Floor Type: —
Full Bathrooms: 5
Bathroom Amenities: Whirlpool,Separate Shower,Double Sink
Bathroom in Basement: 1
Rooms: Den,Breakfast Room,Foyer,Mud Room,Bonus Room,Game Room,Bedroom 5,Recreation Room,Exercise Room
Basement Description: Finished
Other Specifics
| 3 | |
| Concrete Perimeter | |
| Concrete | |
| Patio | |
| Wooded | |
| 74X126X74X126 | |
| Unfinished | |
| Full | |
| Vaulted/Cathedral Ceilings, Bar-Wet, Hardwood Floors, In-Law Arrangement, Second Floor Laundry, First Floor Full Bath | |
| Double Oven, Microwave, Dishwasher, Refrigerator, Disposal, Stainless Steel Appliance(s), Cooktop | |
| Not in DB | |
| Sidewalks, Street Lights, Street Paved | |
| — | |
| — | |
| Gas Log, Gas Starter |
Tax History
| Year | Property Taxes |
|---|---|
| 2018 | $22,559 |
Contact Agent
Nearby Similar Homes
Nearby Sold Comparables
Contact Agent
Listing Provided By
john greene, Realtor












