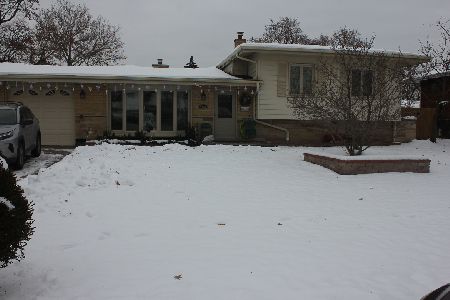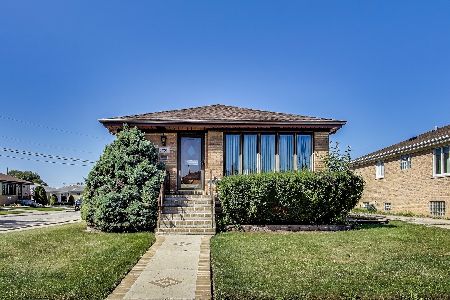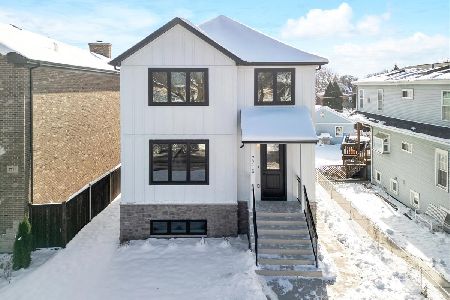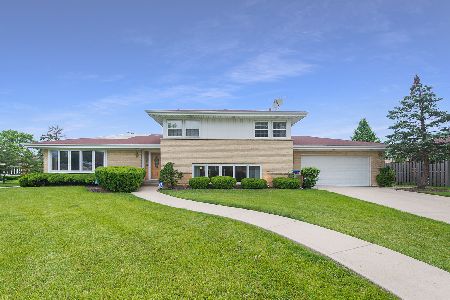8040 Balmoral Avenue, Norwood Park Township, Illinois 60631
$1,000,000
|
Sold
|
|
| Status: | Closed |
| Sqft: | 5,200 |
| Cost/Sqft: | $211 |
| Beds: | 5 |
| Baths: | 5 |
| Year Built: | 2016 |
| Property Taxes: | $10,123 |
| Days On Market: | 194 |
| Lot Size: | 0,00 |
Description
Norwood Park Township - Park Ridge Schools! This stunning all-brick & stucco home offers a true 5-bedroom layout plus a main-floor office/bedroom Finished Basement with 2nd Kitchen, Recreaction room and full bath, ideal for an in-law arrangement. Almost 7000 Sq ft of living space! Double Entry doors to a Welcoming 2 Story Entry with granite staircase with acrylic railings, custom crystal chandeliers, and a quartz fireplace (wood & gas) add elegance, while porcelain and wood floors enhance the space. The chef's kitchen features high-end Sub-Zero appliances for top-tier performance. Outside, enjoy a brick oven, gazebo, stamped concrete patio, Heated above-ground pool, Brick Oven and straight-gas for Grill -perfect for entertaining. Located in the Maine South High School district near highways and shopping, this home is a must-see!
Property Specifics
| Single Family | |
| — | |
| — | |
| 2016 | |
| — | |
| CUSTOM BUILT | |
| No | |
| — |
| Cook | |
| — | |
| — / Not Applicable | |
| — | |
| — | |
| — | |
| 12416874 | |
| 12112130250000 |
Nearby Schools
| NAME: | DISTRICT: | DISTANCE: | |
|---|---|---|---|
|
Grade School
Pennoyer Elementary School |
79 | — | |
|
Middle School
Pennoyer Elementary School |
79 | Not in DB | |
|
High School
Maine South High School |
207 | Not in DB | |
Property History
| DATE: | EVENT: | PRICE: | SOURCE: |
|---|---|---|---|
| 5 Sep, 2025 | Sold | $1,000,000 | MRED MLS |
| 1 Aug, 2025 | Under contract | $1,099,000 | MRED MLS |
| 10 Jul, 2025 | Listed for sale | $1,099,000 | MRED MLS |
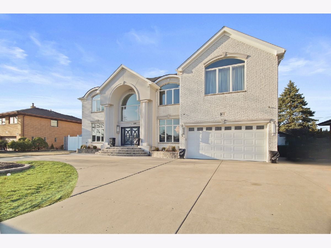
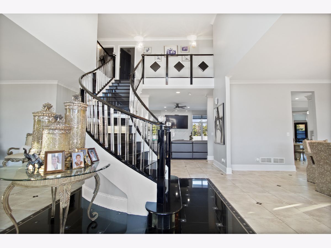
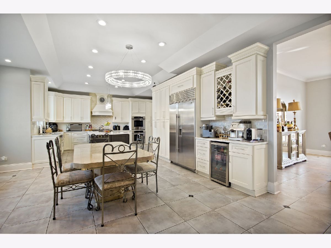
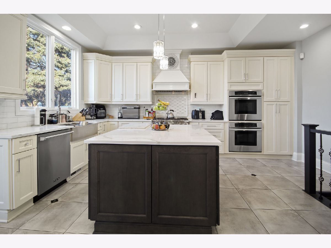
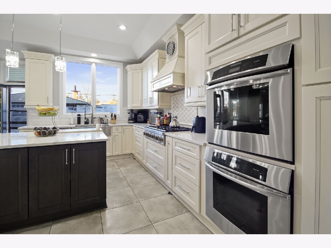
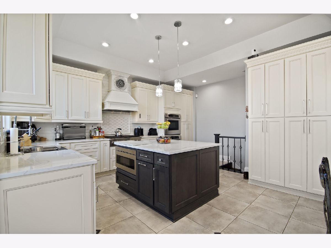
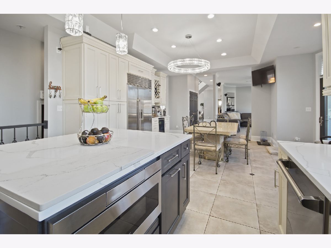
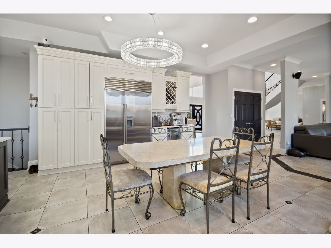
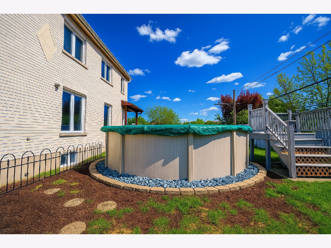
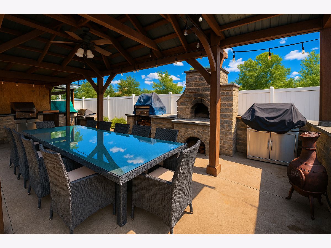
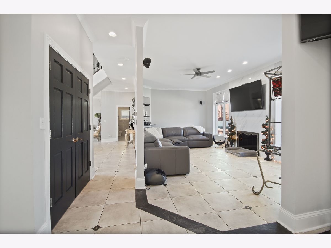
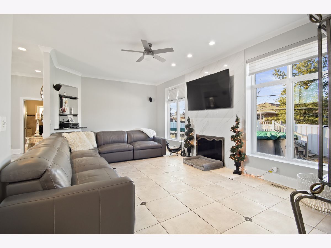
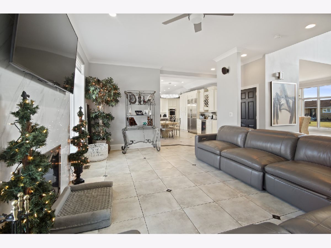
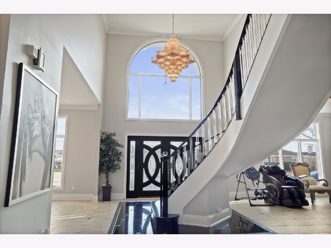
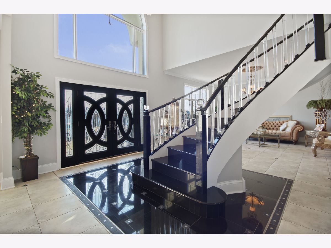
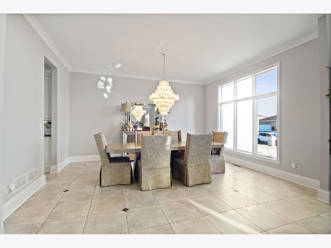
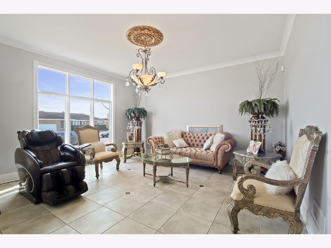
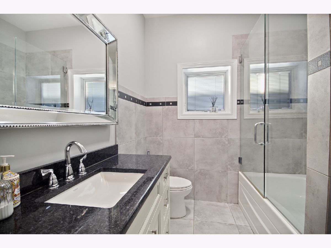
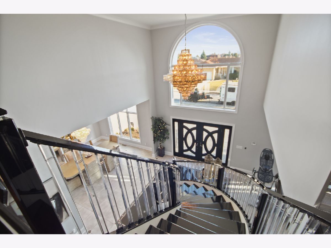
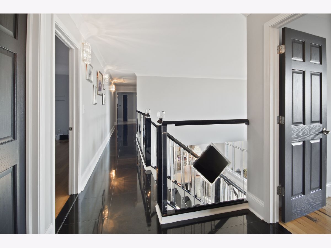
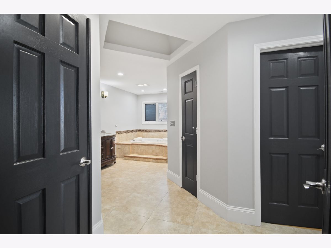
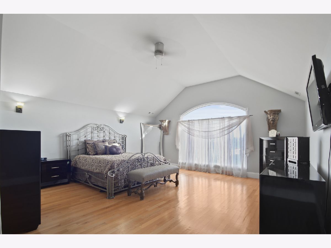
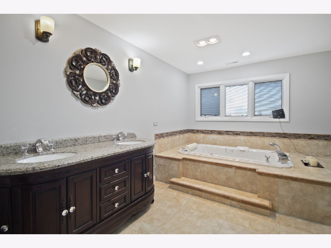
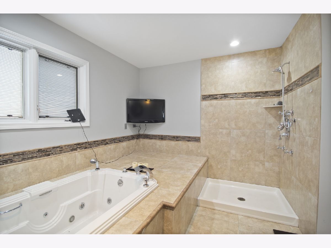
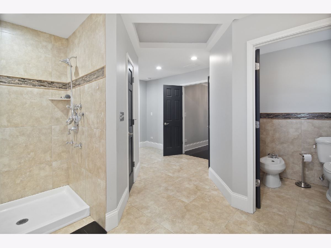
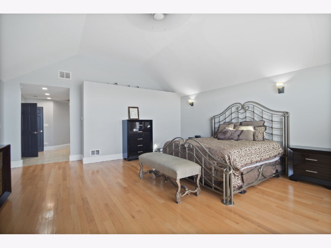
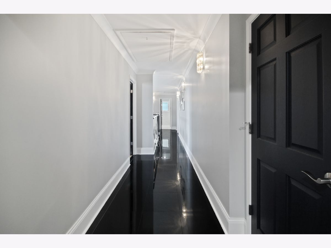
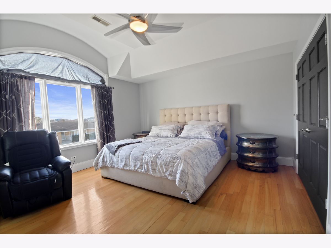
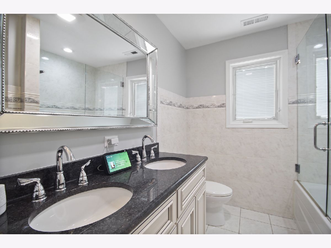
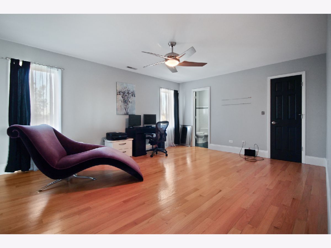
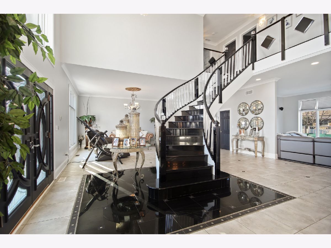
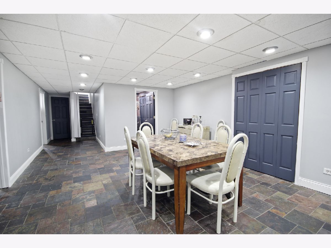
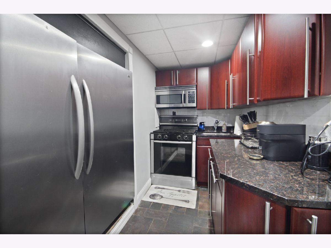
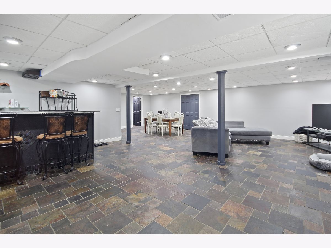
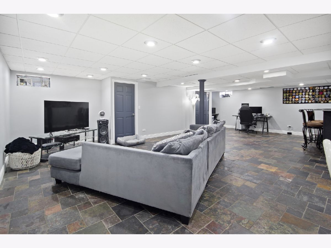
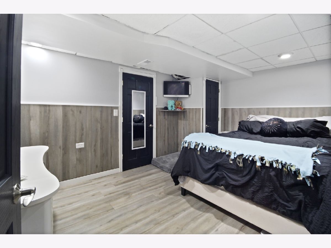
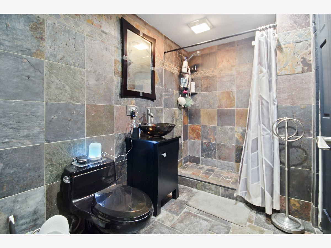
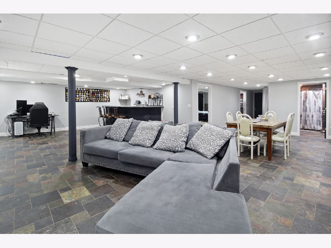
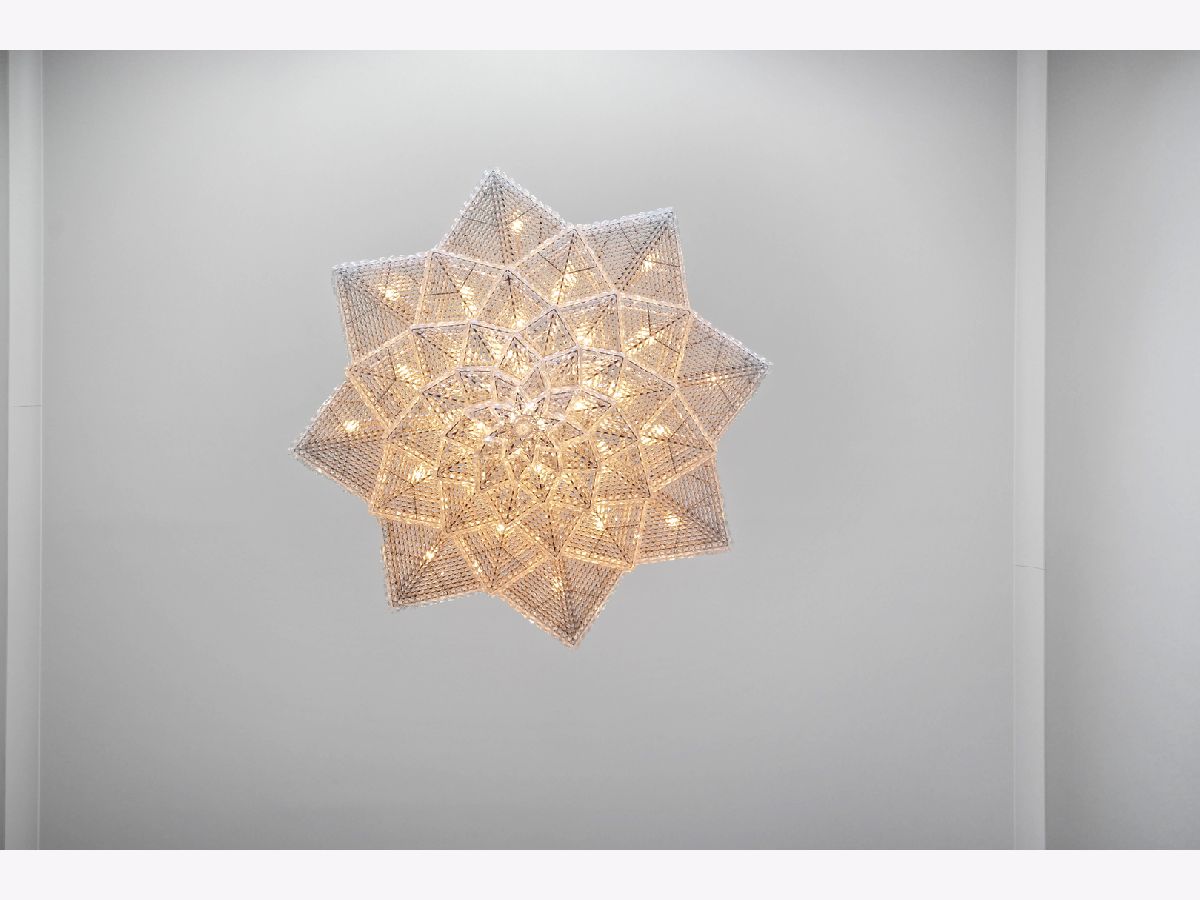
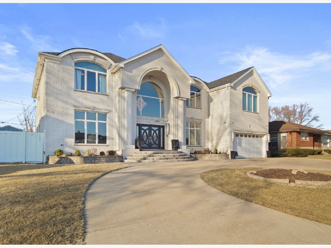
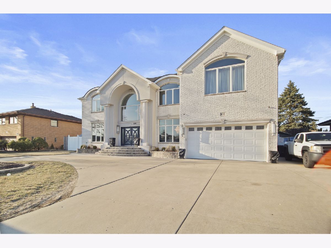
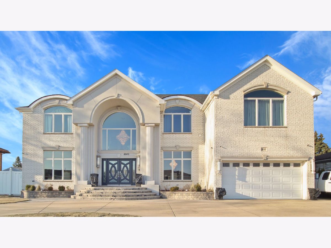
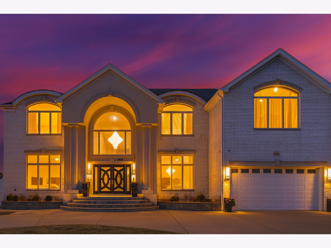
Room Specifics
Total Bedrooms: 5
Bedrooms Above Ground: 5
Bedrooms Below Ground: 0
Dimensions: —
Floor Type: —
Dimensions: —
Floor Type: —
Dimensions: —
Floor Type: —
Dimensions: —
Floor Type: —
Full Bathrooms: 5
Bathroom Amenities: Whirlpool,Separate Shower,Double Sink,Bidet,Soaking Tub
Bathroom in Basement: 1
Rooms: —
Basement Description: —
Other Specifics
| 2 | |
| — | |
| — | |
| — | |
| — | |
| 85X105 | |
| Full,Pull Down Stair | |
| — | |
| — | |
| — | |
| Not in DB | |
| — | |
| — | |
| — | |
| — |
Tax History
| Year | Property Taxes |
|---|---|
| 2025 | $10,123 |
Contact Agent
Nearby Similar Homes
Nearby Sold Comparables
Contact Agent
Listing Provided By
Fulton Grace Realty


