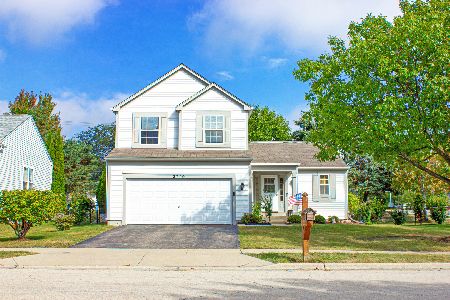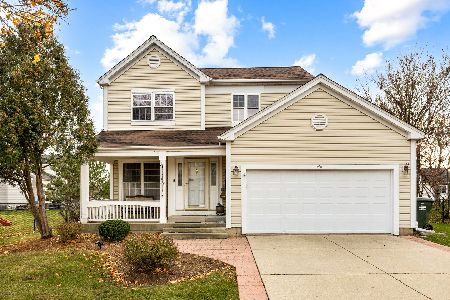805 Baltusrol Drive, Elgin, Illinois 60123
$266,000
|
Sold
|
|
| Status: | Closed |
| Sqft: | 2,400 |
| Cost/Sqft: | $114 |
| Beds: | 4 |
| Baths: | 3 |
| Year Built: | 1990 |
| Property Taxes: | $6,946 |
| Days On Market: | 1994 |
| Lot Size: | 0,20 |
Description
LOTS OF NEW & RECENT IMPROVEMENTS in this Vast 2 Story, Corner Lot, Family Friendly 4 bedroom Home with Full Basement. You are going to appreciate the Layout which offers an Enormous Living Room with Charming Bench Window Seating ~ Sizeable Open Floor Plan includes a Welcoming Family Room that is Perfect for Entertaining Guests while Prepping in the Eat-in-Kitchen ~ Inviting Kitchen with Sliding Glass Door to a Beautiful 2 Tiered Deck Oasis ~ Finally, You'll Have that Classy Formal Dining Room adjacent to the Kitchen that You've Always Envisioned ~ A Welcoming two story Foyer with Porcelain Tile Flooring to Greet Guests or Just have Tons of Room for Decorating ~ Kitchen, Dining Room and Family Room Flooring have all been updated to Knotty Pine Wide Plank Premium Laminate ~ Most of the Home has been Freshly Painted to Soothing, Cool Colors ~ Masterbathroom w/Jetted Soaker Tub ~ All Brand New Carpet Throughout ~ 2nd Floor Laundry Closet Near all the Bedrooms for Added Convenience ~ The Home is Professionally Cleaned for the best Move in Ready Experience and more Importantly all of the Major Investments have already been paid for such as: ~ New Roof (2019) ~ New Gutters (2020) ~ All Brand New Aluminum Vinyl Siding (2020) ~ Brand New Furnace Just Installed (2020) ~ Newer 100amp Panel Box replaced (2018) ~ Hot Water Heater (4 years old) ~ Freshly Painted 2 Tier Deck w/Cozy Pergola (2020) ~ All New Carpet w/ Padding Just Installed throughout 1st and 2nd Level (June 2020) ~ 4 New Replacement Windows (July 2020) ~ Refaced Kitchen Cabinets (2020) ~ New Faucets (2020) ~ New Storm Door (2020) ~ Driveway Blacktopped (7/2/2020) ~ Passive Radon System ~ This is the Largest Model Home in College Green Community ~ Enjoy the Randall Corridor Shopping & Restaurant Amenities and Short Commute to the I90 and Metra Station.
Property Specifics
| Single Family | |
| — | |
| Contemporary | |
| 1990 | |
| Full | |
| — | |
| No | |
| 0.2 |
| Kane | |
| College Green | |
| 0 / Not Applicable | |
| None | |
| Public | |
| Public Sewer | |
| 10765563 | |
| 0628201015 |
Nearby Schools
| NAME: | DISTRICT: | DISTANCE: | |
|---|---|---|---|
|
Grade School
Otter Creek Elementary School |
46 | — | |
|
Middle School
Abbott Middle School |
46 | Not in DB | |
|
High School
South Elgin High School |
46 | Not in DB | |
Property History
| DATE: | EVENT: | PRICE: | SOURCE: |
|---|---|---|---|
| 24 Aug, 2020 | Sold | $266,000 | MRED MLS |
| 10 Jul, 2020 | Under contract | $273,900 | MRED MLS |
| 30 Jun, 2020 | Listed for sale | $273,900 | MRED MLS |
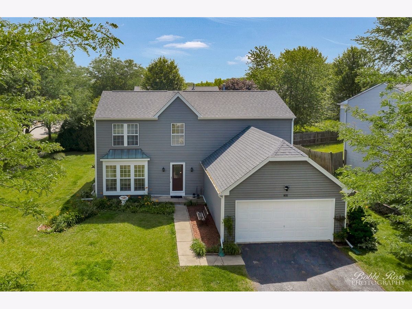
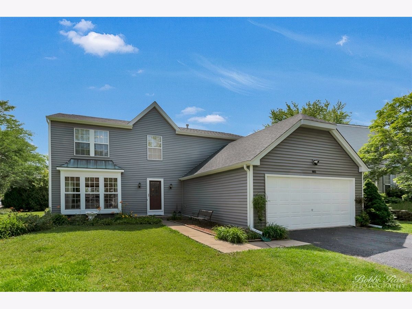
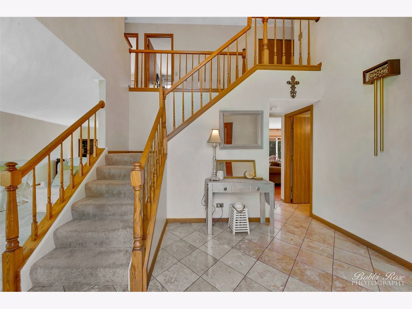
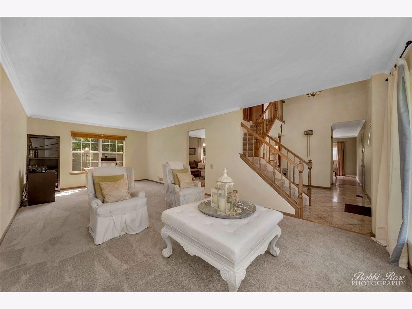
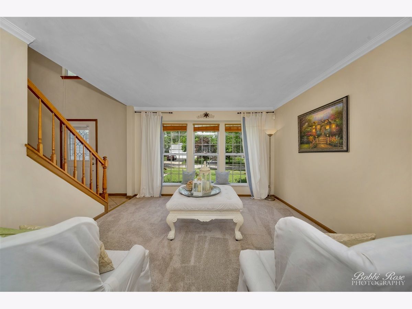
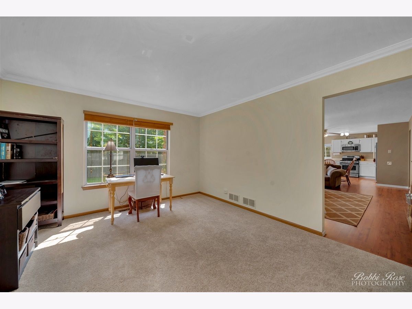
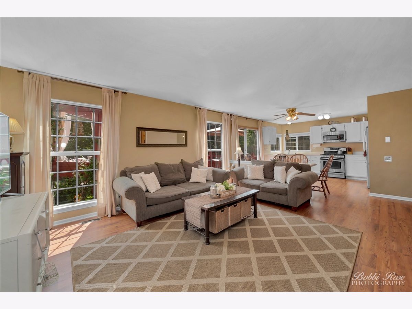
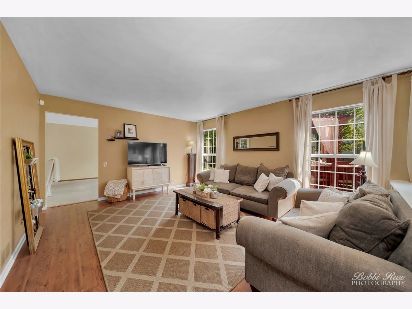
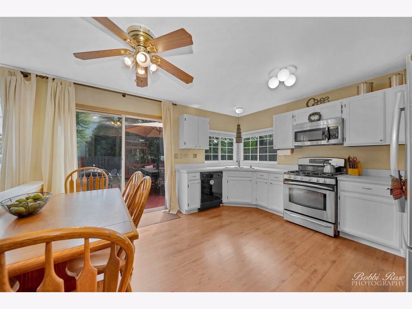
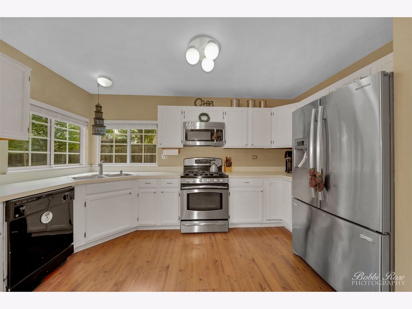
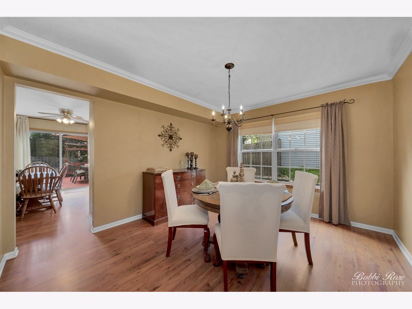
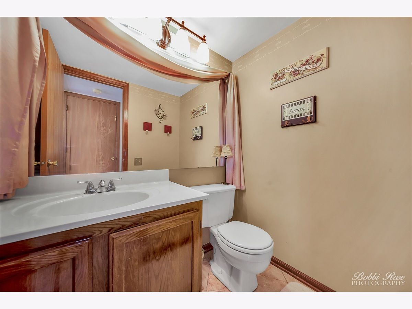
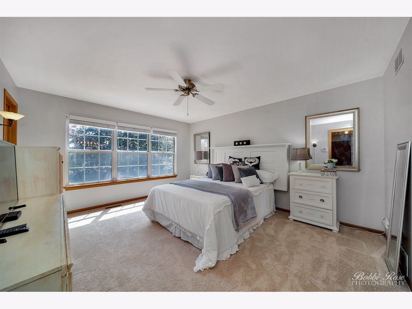
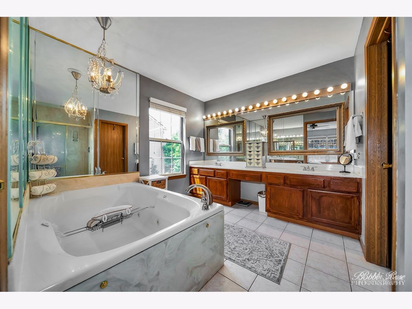
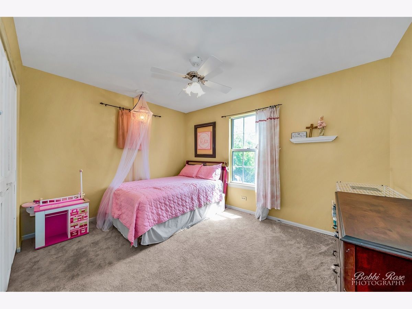
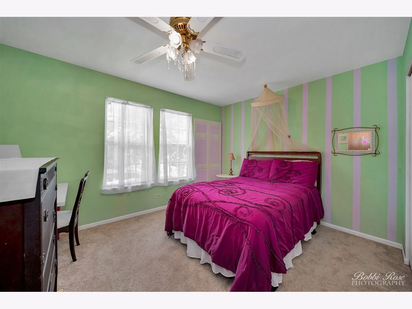
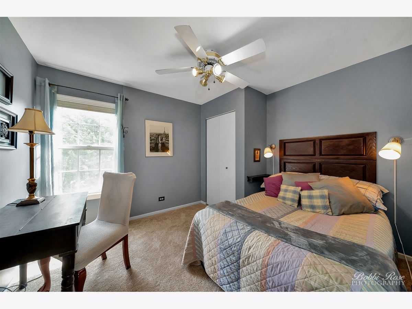
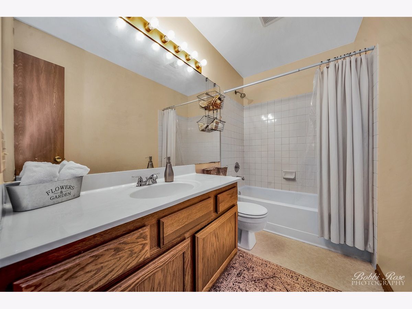
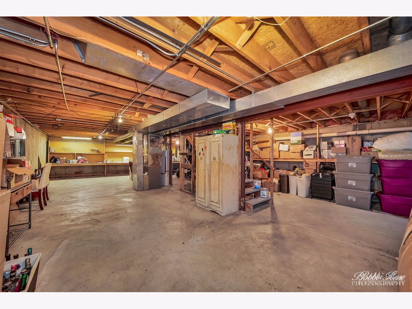
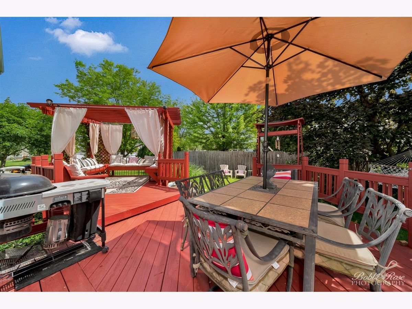
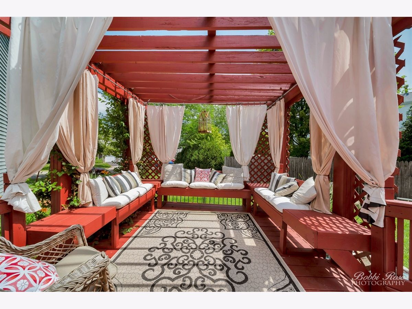
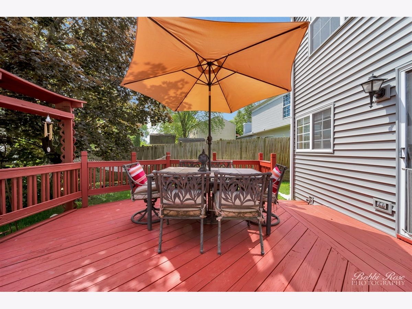
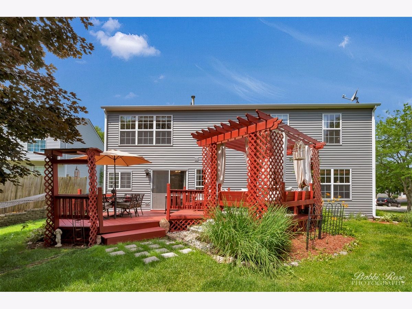
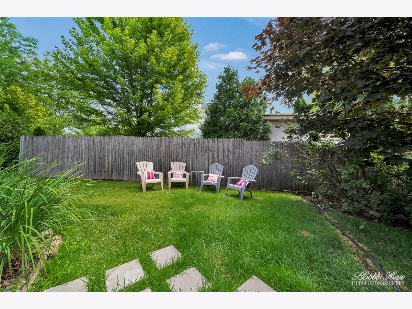
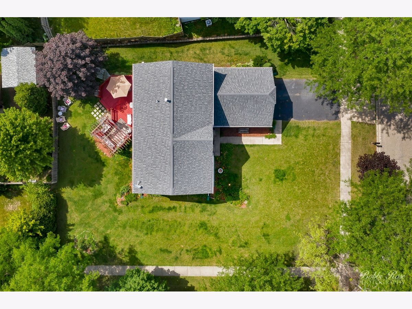
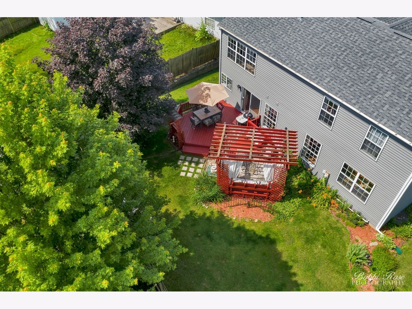
Room Specifics
Total Bedrooms: 4
Bedrooms Above Ground: 4
Bedrooms Below Ground: 0
Dimensions: —
Floor Type: Carpet
Dimensions: —
Floor Type: Carpet
Dimensions: —
Floor Type: Carpet
Full Bathrooms: 3
Bathroom Amenities: Whirlpool,Separate Shower,Double Sink,Soaking Tub
Bathroom in Basement: 0
Rooms: Foyer
Basement Description: Unfinished
Other Specifics
| 2 | |
| Concrete Perimeter | |
| Asphalt | |
| Deck, Storms/Screens | |
| Corner Lot | |
| 0 | |
| — | |
| Full | |
| Wood Laminate Floors, Second Floor Laundry, Walk-In Closet(s) | |
| Range, Microwave, Dishwasher, Portable Dishwasher, Refrigerator, Washer, Dryer | |
| Not in DB | |
| Sidewalks, Street Lights, Street Paved | |
| — | |
| — | |
| — |
Tax History
| Year | Property Taxes |
|---|---|
| 2020 | $6,946 |
Contact Agent
Nearby Similar Homes
Nearby Sold Comparables
Contact Agent
Listing Provided By
Baird & Warner Real Estate - Algonquin

