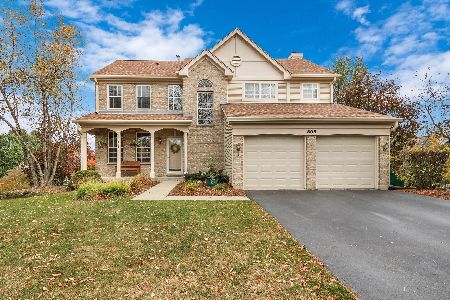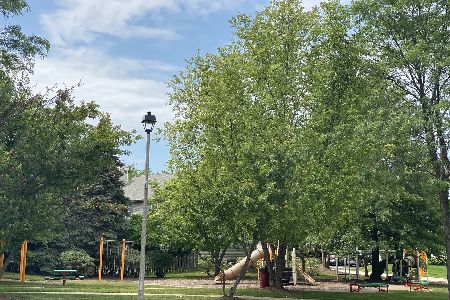805 Dunhill Court, Gurnee, Illinois 60031
$352,000
|
Sold
|
|
| Status: | Closed |
| Sqft: | 3,278 |
| Cost/Sqft: | $110 |
| Beds: | 4 |
| Baths: | 4 |
| Year Built: | 1992 |
| Property Taxes: | $7,884 |
| Days On Market: | 2612 |
| Lot Size: | 0,26 |
Description
This beautiful 4 bed 4 bath home with a full finished walk out basement in Fairway Ridge is one of the largest in the subdivision. The bright walk-out makes this home perfect for large families or those who just like to entertain. Step out to the enormous fully fenced yard (one of the largest lots) from either the deck or the huge paver patio. Brand new kitchen features new black stainless appliances and quartz countertops. Master bath has walk in shower. Home features new LED lighting and gorgeous flooring: the wood look tile not only looks beautiful, but is durable and your feet will sink into the high end carpet. $36 a month includes a pool, fitness center and club house. Close to Gurnee Mills shopping district, minutes to the interstate, and only 5 miles to downtown Libertyville. Home is in a culdesac across from the park. This home is a must see!
Property Specifics
| Single Family | |
| — | |
| Traditional | |
| 1992 | |
| Walkout | |
| GLENEAGLES | |
| No | |
| 0.26 |
| Lake | |
| Fairway Ridge | |
| 36 / Monthly | |
| Clubhouse,Exercise Facilities,Pool | |
| Public | |
| Public Sewer | |
| 10152851 | |
| 07283100070000 |
Nearby Schools
| NAME: | DISTRICT: | DISTANCE: | |
|---|---|---|---|
|
Grade School
Woodland Elementary School |
50 | — | |
|
Middle School
Woodland Middle School |
50 | Not in DB | |
|
High School
Warren Township High School |
121 | Not in DB | |
Property History
| DATE: | EVENT: | PRICE: | SOURCE: |
|---|---|---|---|
| 31 Dec, 2018 | Sold | $352,000 | MRED MLS |
| 12 Dec, 2018 | Under contract | $359,900 | MRED MLS |
| 10 Dec, 2018 | Listed for sale | $359,900 | MRED MLS |
Room Specifics
Total Bedrooms: 4
Bedrooms Above Ground: 4
Bedrooms Below Ground: 0
Dimensions: —
Floor Type: Carpet
Dimensions: —
Floor Type: Carpet
Dimensions: —
Floor Type: Carpet
Full Bathrooms: 4
Bathroom Amenities: Separate Shower,Soaking Tub
Bathroom in Basement: 1
Rooms: No additional rooms
Basement Description: Finished
Other Specifics
| 2 | |
| — | |
| — | |
| — | |
| — | |
| 60X112X123X14X166 | |
| — | |
| Full | |
| Vaulted/Cathedral Ceilings, Skylight(s), Bar-Wet, In-Law Arrangement, First Floor Laundry | |
| Range, Microwave, Dishwasher, Refrigerator, Bar Fridge, Stainless Steel Appliance(s) | |
| Not in DB | |
| Clubhouse, Pool, Sidewalks, Street Lights, Street Paved | |
| — | |
| — | |
| — |
Tax History
| Year | Property Taxes |
|---|---|
| 2018 | $7,884 |
Contact Agent
Nearby Similar Homes
Nearby Sold Comparables
Contact Agent
Listing Provided By
Weichert Realtors-McKee Real Estate








