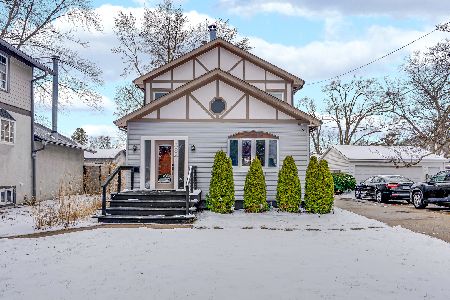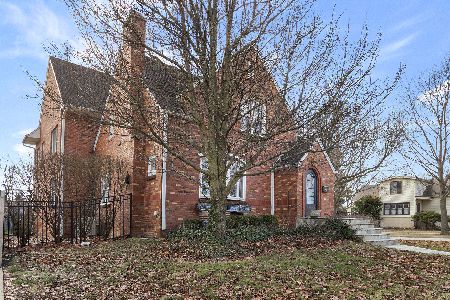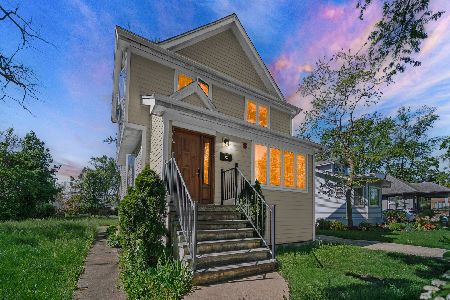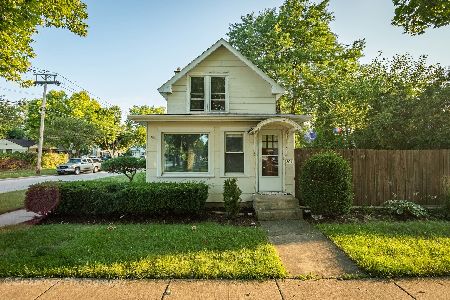805 Prairie Avenue, Des Plaines, Illinois 60016
$300,000
|
Sold
|
|
| Status: | Closed |
| Sqft: | 1,752 |
| Cost/Sqft: | $160 |
| Beds: | 3 |
| Baths: | 2 |
| Year Built: | 1914 |
| Property Taxes: | $5,890 |
| Days On Market: | 1011 |
| Lot Size: | 0,17 |
Description
Remarkable opportunity to own a beautiful bungalow in the charming city of Des Plaines! Observe the numerous updates to this home such as the newer stainless steel appliances in the kitchen, furnace (2016), wood laminate flooring throughout the majority of the main level (2019), and numerous bathroom upgrades. Right off the bat notice the large and expansive fenced in backyard for all your entertainment desires! Extensive outdoor spaces and a unique concrete patio provide all of the exterior features you could wish for in a home. Walk inside and immediately discover the stunning family room with magnificent wood laminate flooring and wood-burning fireplace. Stroll into the kitchen and view the newer stainless steel appliances - from there, the kitchen will lead you into the freshly painted living room/dining room combo, which can be used for all gatherings between family and friends. The 2 bedrooms on the main level provide gracious amounts of space and are accompanied by a rare first floor full bathroom with recent updating to the bathroom shower and vanity. Head upstairs and look over the private and exclusive primary suite with a LARGE walk-in closet, open and expansive primary bathroom suite with newer tile. sink, and 2 half doors off the primary suite that lead to vast amounts of storage space. Head to the basement for the laundry area and 800+ square feet of unfinished potential! Incredible opportunity to do whatever you please with the amazing amount of space in the basement and even use it and the huge crawl space for all of your storage needs. Centrally located minutes away from downtown Des Plaines and the Metra Train Station, this home will provide plenty of space for all your living desires with being close to parks, stores, and restaurants! Respectfully offered AS-IS
Property Specifics
| Single Family | |
| — | |
| — | |
| 1914 | |
| — | |
| — | |
| No | |
| 0.17 |
| Cook | |
| Des Plaines Manor | |
| — / Not Applicable | |
| — | |
| — | |
| — | |
| 11770675 | |
| 09173190010000 |
Nearby Schools
| NAME: | DISTRICT: | DISTANCE: | |
|---|---|---|---|
|
Grade School
Forest Elementary School |
62 | — | |
|
Middle School
Algonquin Middle School |
62 | Not in DB | |
|
High School
Maine West High School |
207 | Not in DB | |
Property History
| DATE: | EVENT: | PRICE: | SOURCE: |
|---|---|---|---|
| 17 Jul, 2023 | Sold | $300,000 | MRED MLS |
| 11 Jun, 2023 | Under contract | $280,000 | MRED MLS |
| — | Last price change | $300,000 | MRED MLS |
| 29 Apr, 2023 | Listed for sale | $300,000 | MRED MLS |
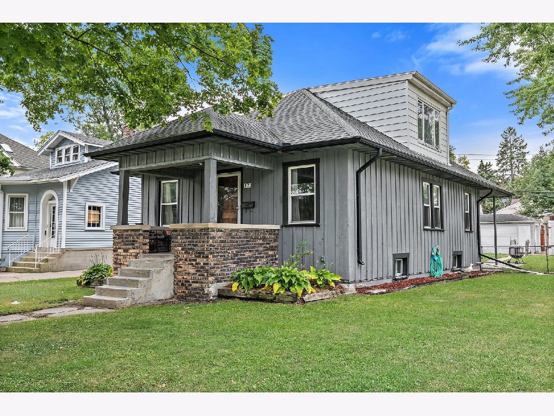
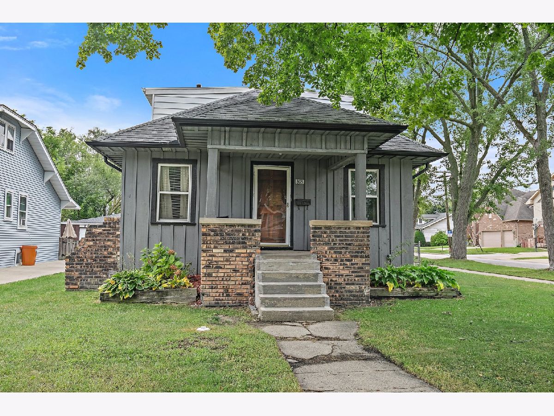
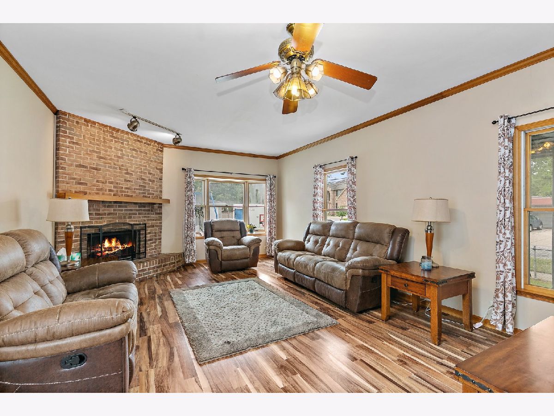
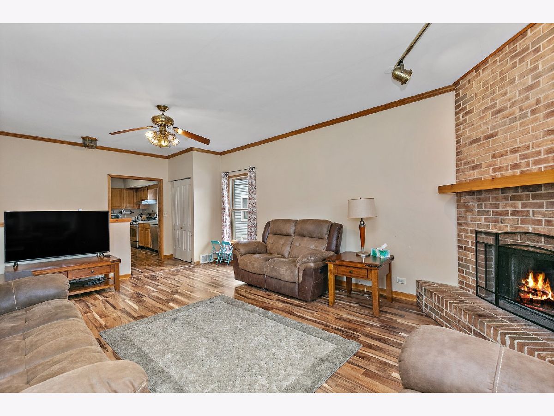
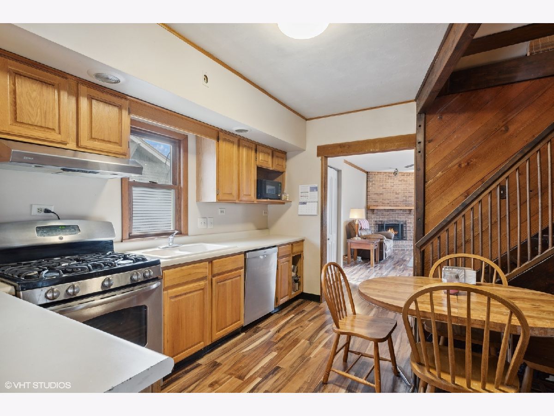
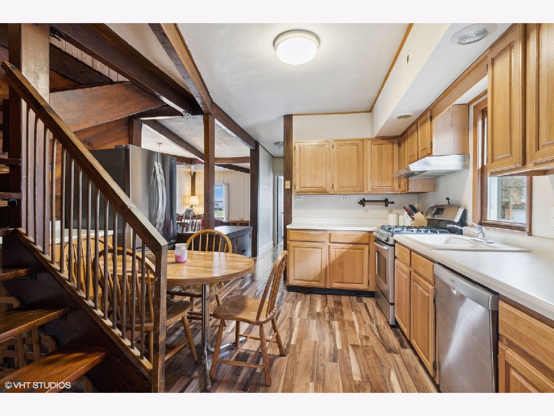
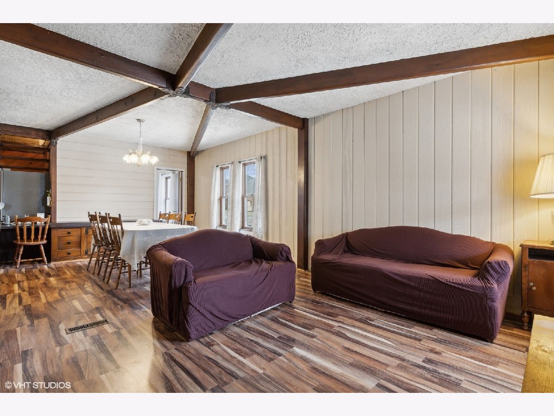
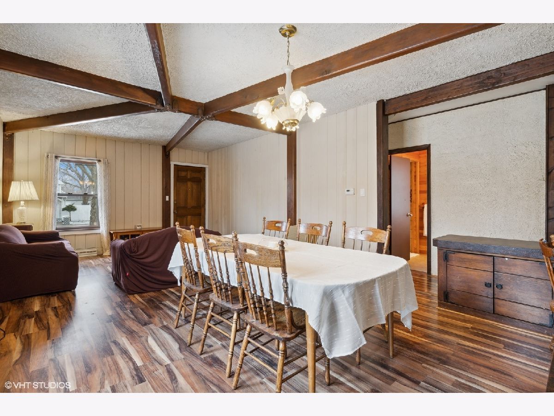

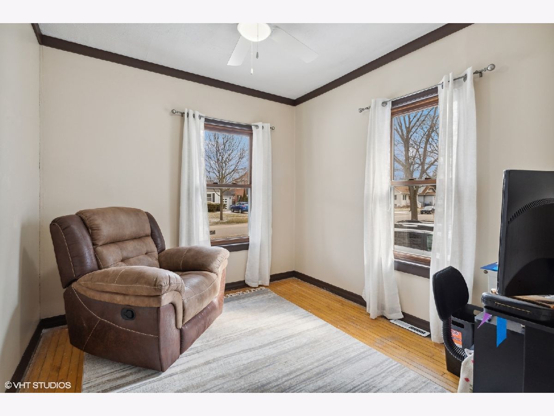
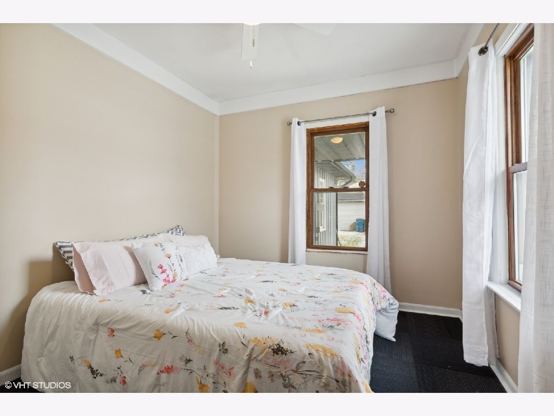
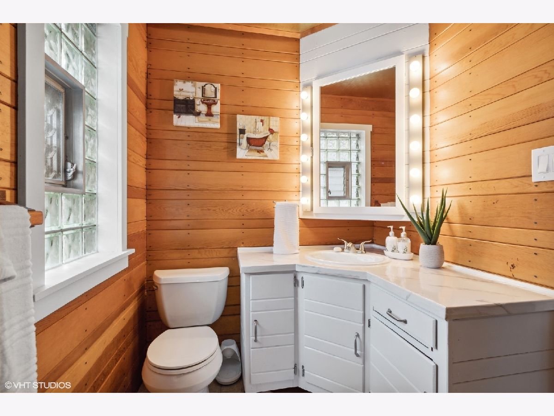
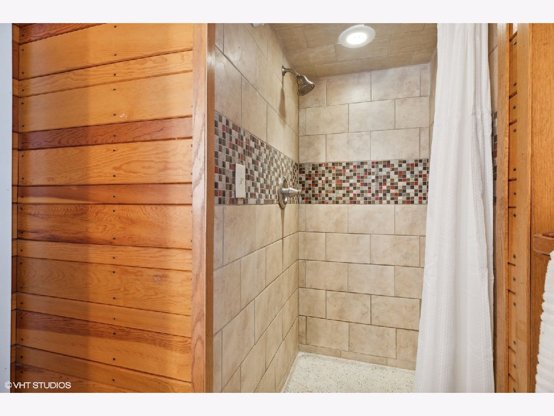

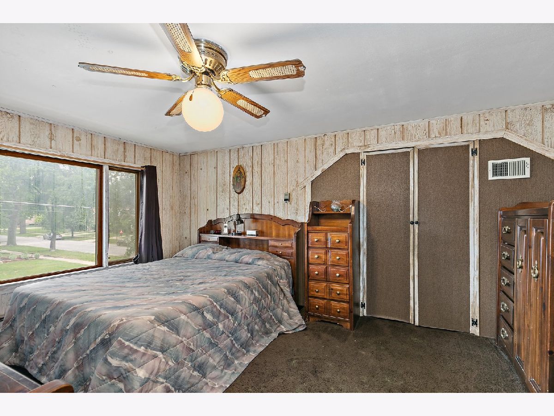

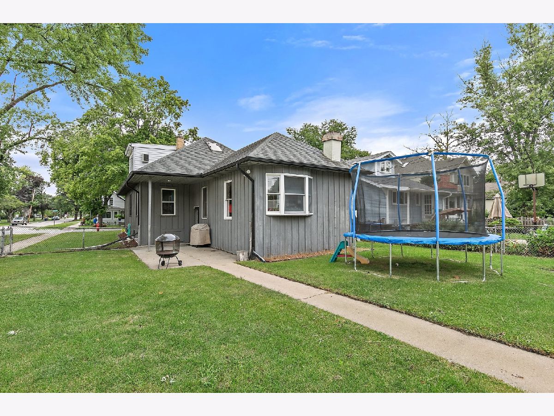

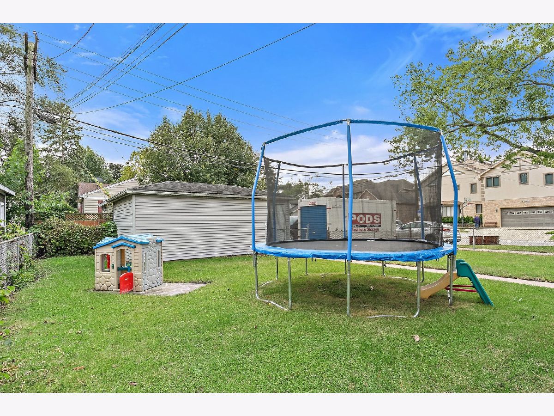

Room Specifics
Total Bedrooms: 3
Bedrooms Above Ground: 3
Bedrooms Below Ground: 0
Dimensions: —
Floor Type: —
Dimensions: —
Floor Type: —
Full Bathrooms: 2
Bathroom Amenities: —
Bathroom in Basement: 0
Rooms: —
Basement Description: Unfinished,Concrete Block
Other Specifics
| 1 | |
| — | |
| Concrete | |
| — | |
| — | |
| 52X142X52X142 | |
| — | |
| — | |
| — | |
| — | |
| Not in DB | |
| — | |
| — | |
| — | |
| — |
Tax History
| Year | Property Taxes |
|---|---|
| 2023 | $5,890 |
Contact Agent
Nearby Similar Homes
Nearby Sold Comparables
Contact Agent
Listing Provided By
@properties Christie's International Real Estate


