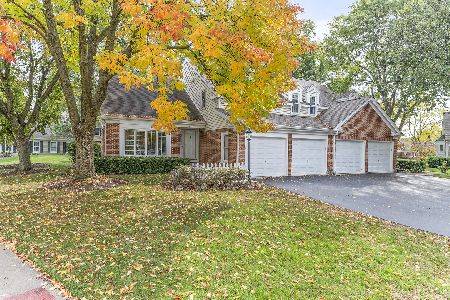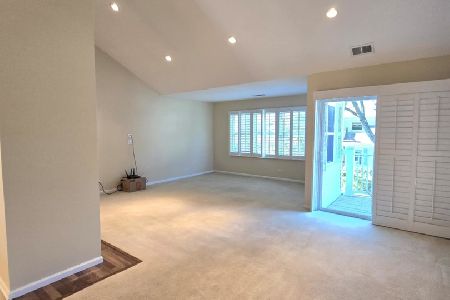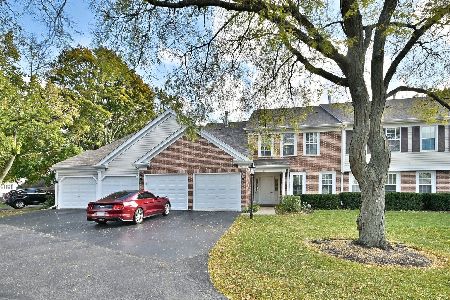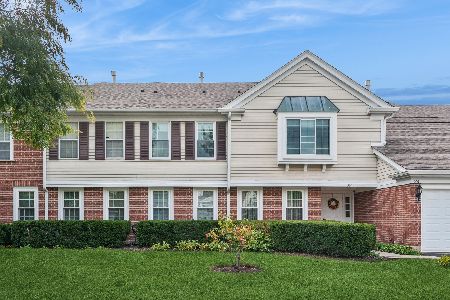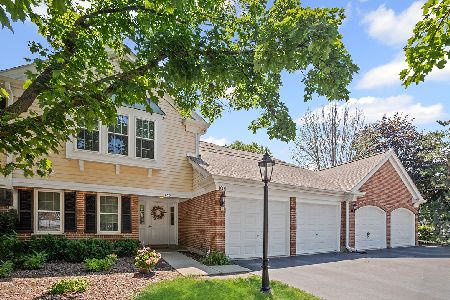805 Willow Hills Lane, Prospect Heights, Illinois 60070
$399,000
|
Sold
|
|
| Status: | Closed |
| Sqft: | 1,804 |
| Cost/Sqft: | $221 |
| Beds: | 3 |
| Baths: | 2 |
| Year Built: | 1986 |
| Property Taxes: | $6,487 |
| Days On Market: | 2277 |
| Lot Size: | 0,00 |
Description
Rarely available ranch at Rob Roy Country Club Village. Sherwood model with 3 bedrooms/ 2 baths completely renovated to perfection. All new kitchen and baths , 3rd bedroom converted to an open den. Neutral decor with plantation shutters and custom lighting thru out. Stunning all white kitchen with Cambria Quartz counters, glass backsplash , all stainless appliances and large farmers sink plus eat in table space. Cathedral ceilings in great room / dining room overlooking patio and lush green vista. Master suite with frosted glass door enters into lovely white master bath with make up area , double sinks and walk in shower plus heated floors. Dark wide plank Pergo laminate floors thru out main level and neutral colors. Full unfinished basement. Entire home is handicap accessible with 42" doorways and openings. Truly a magnificent home in meticulous condition. Won't last!!
Property Specifics
| Condos/Townhomes | |
| 1 | |
| — | |
| 1986 | |
| Full | |
| SHERWOOD | |
| No | |
| — |
| Cook | |
| Rob Roy Country Club Village | |
| 603 / Monthly | |
| Water,Insurance,Clubhouse,Pool,Exterior Maintenance,Lawn Care,Scavenger,Snow Removal | |
| Lake Michigan | |
| Public Sewer | |
| 10505651 | |
| 03261000151114 |
Nearby Schools
| NAME: | DISTRICT: | DISTANCE: | |
|---|---|---|---|
|
Grade School
Euclid Elementary School |
26 | — | |
|
Middle School
River Trails Middle School |
26 | Not in DB | |
|
High School
John Hersey High School |
214 | Not in DB | |
Property History
| DATE: | EVENT: | PRICE: | SOURCE: |
|---|---|---|---|
| 15 Oct, 2019 | Sold | $399,000 | MRED MLS |
| 9 Sep, 2019 | Under contract | $399,000 | MRED MLS |
| 4 Sep, 2019 | Listed for sale | $399,000 | MRED MLS |
Room Specifics
Total Bedrooms: 3
Bedrooms Above Ground: 3
Bedrooms Below Ground: 0
Dimensions: —
Floor Type: Wood Laminate
Dimensions: —
Floor Type: Wood Laminate
Full Bathrooms: 2
Bathroom Amenities: Handicap Shower,Double Sink
Bathroom in Basement: 0
Rooms: Breakfast Room,Foyer
Basement Description: Unfinished
Other Specifics
| 2 | |
| — | |
| Asphalt | |
| Patio | |
| Common Grounds,Cul-De-Sac | |
| INTEGRAL | |
| — | |
| Full | |
| Vaulted/Cathedral Ceilings, Wood Laminate Floors, First Floor Bedroom, First Floor Laundry, First Floor Full Bath, Walk-In Closet(s) | |
| Range, Microwave, Dishwasher, High End Refrigerator, Washer, Dryer, Disposal, Stainless Steel Appliance(s) | |
| Not in DB | |
| — | |
| — | |
| On Site Manager/Engineer, Pool | |
| — |
Tax History
| Year | Property Taxes |
|---|---|
| 2019 | $6,487 |
Contact Agent
Nearby Similar Homes
Nearby Sold Comparables
Contact Agent
Listing Provided By
@properties


