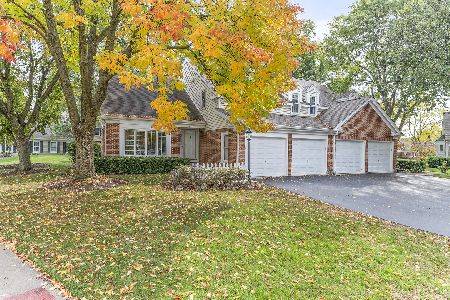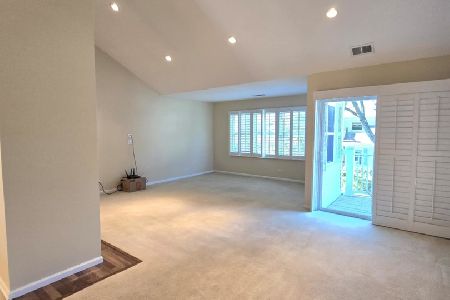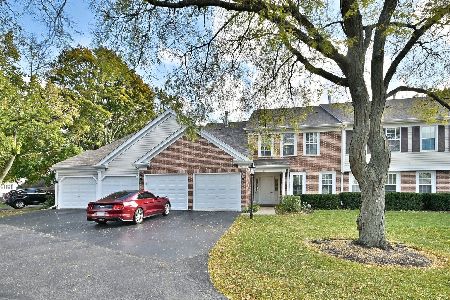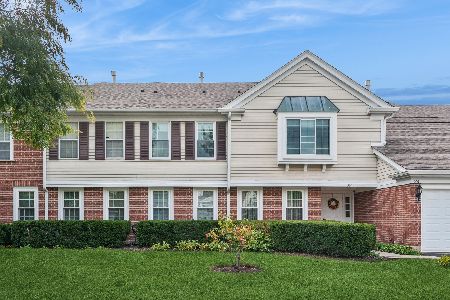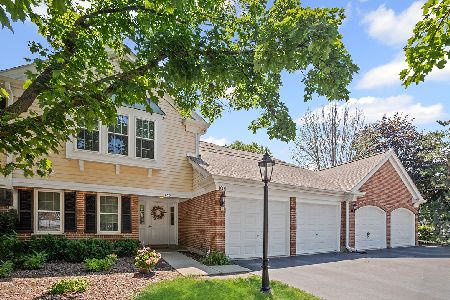806 Pine Forest Lane, Prospect Heights, Illinois 60070
$317,500
|
Sold
|
|
| Status: | Closed |
| Sqft: | 2,192 |
| Cost/Sqft: | $155 |
| Beds: | 3 |
| Baths: | 3 |
| Year Built: | 1985 |
| Property Taxes: | $6,937 |
| Days On Market: | 2668 |
| Lot Size: | 0,00 |
Description
MAKE IT YOURS! This great MANCHESTER model lives like a RANCH! 1ST FLOOR MASTER SUITE * Spacious living room and dining room combination FOR FLEXIBLE furniture arranging * NEWER WINDOWS! * Family room BRICK FIREPLACE, HARDWOOD flooring & sliding glass doors leading to an OVERSIZED PATIO shaded by a MATURE TREE and surrounded by beautiful landscaping * The kitchen has ABUNDANT CABINETS PLUS A PANTRY, HARDWOOD flooring & BREAKFAST room with a picture window that has a view of the LOVELY REAR YARD * MASTER SUITE has a full bath with two separate vanities - one in the DRESSING AREA and one in the FULL BATH * UPPER LEVEL has 2 SPACIOUS BEDROOMS, A BONUS RM (for so many uses) and a FULL BATH - PERFECT for family or guests * The lower level has a RECREATION RM & LARGE STORAGE AREA * ENJOY THE SOCIAL ACTIVITIES, AMENITIES & CAREFREE LIVING in this SOUGHT-AFTER community *
Property Specifics
| Condos/Townhomes | |
| 2 | |
| — | |
| 1985 | |
| Partial | |
| MANCHESTER | |
| No | |
| — |
| Cook | |
| Rob Roy Country Club Village | |
| 616 / Monthly | |
| Water,Insurance,Clubhouse,Pool,Exterior Maintenance,Lawn Care,Scavenger,Snow Removal | |
| Lake Michigan | |
| Public Sewer | |
| 10046357 | |
| 03261000151092 |
Nearby Schools
| NAME: | DISTRICT: | DISTANCE: | |
|---|---|---|---|
|
Grade School
Euclid Elementary School |
26 | — | |
|
Middle School
River Trails Middle School |
26 | Not in DB | |
|
High School
John Hersey High School |
214 | Not in DB | |
Property History
| DATE: | EVENT: | PRICE: | SOURCE: |
|---|---|---|---|
| 25 Oct, 2018 | Sold | $317,500 | MRED MLS |
| 2 Sep, 2018 | Under contract | $338,900 | MRED MLS |
| 9 Aug, 2018 | Listed for sale | $338,900 | MRED MLS |
Room Specifics
Total Bedrooms: 3
Bedrooms Above Ground: 3
Bedrooms Below Ground: 0
Dimensions: —
Floor Type: Carpet
Dimensions: —
Floor Type: Carpet
Full Bathrooms: 3
Bathroom Amenities: Double Sink,Double Shower
Bathroom in Basement: 0
Rooms: Bonus Room,Foyer,Recreation Room
Basement Description: Partially Finished
Other Specifics
| 2 | |
| Concrete Perimeter | |
| — | |
| Patio, Storms/Screens, End Unit | |
| Common Grounds,Cul-De-Sac | |
| INTEGRAL | |
| — | |
| Full | |
| Vaulted/Cathedral Ceilings, Hardwood Floors, First Floor Bedroom, First Floor Laundry, First Floor Full Bath | |
| Range, Microwave, Dishwasher, Refrigerator, Washer, Dryer | |
| Not in DB | |
| — | |
| — | |
| On Site Manager/Engineer, Party Room, Pool, Tennis Court(s) | |
| Attached Fireplace Doors/Screen, Gas Log |
Tax History
| Year | Property Taxes |
|---|---|
| 2018 | $6,937 |
Contact Agent
Nearby Similar Homes
Nearby Sold Comparables
Contact Agent
Listing Provided By
Berkshire Hathaway HomeServices Starck Real Estate


