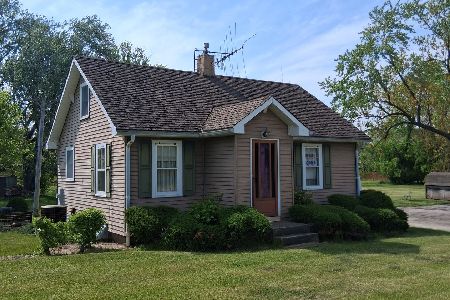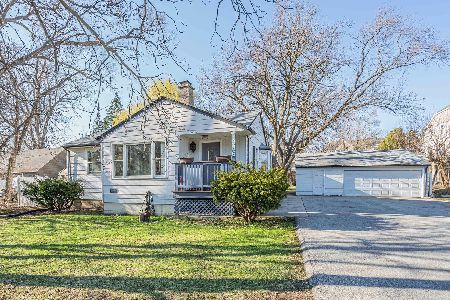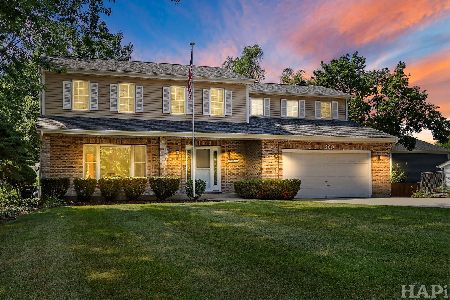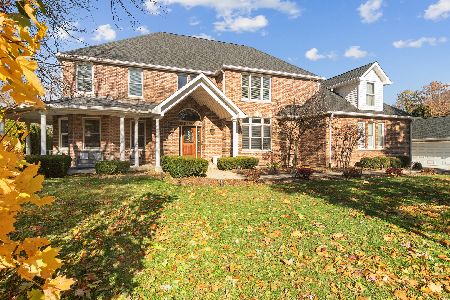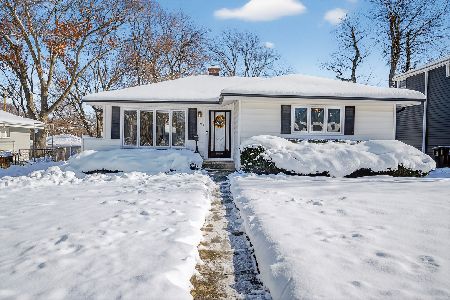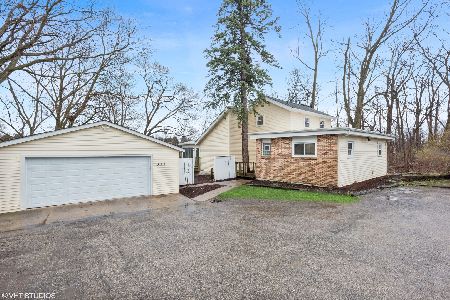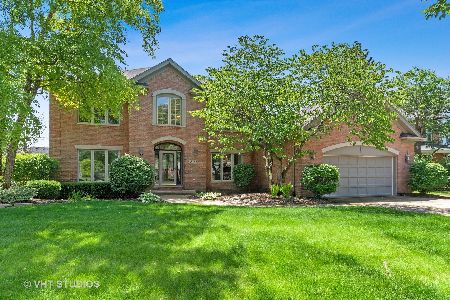805 Willow Street, Palatine, Illinois 60067
$485,000
|
Sold
|
|
| Status: | Closed |
| Sqft: | 3,160 |
| Cost/Sqft: | $158 |
| Beds: | 4 |
| Baths: | 4 |
| Year Built: | 2000 |
| Property Taxes: | $16,784 |
| Days On Market: | 2130 |
| Lot Size: | 0,27 |
Description
Charming 4bed/4bath home with an open floor plan, vaulted ceilings, fenced in backyard with paver/wood patio, 3.5 car garage, a finished basement with full bath, wet bar, plenty of storage space & much more! The updated kitchen (2015) with quartz counter tops & soft closing white cabinetry is ideal for the cooking connoisseur. The First Floor full bath is located next to the den/office, which can easily be converted to a bedroom. The sun filled expansive Master Bedroom is equipped with two (2) walk in closets. The spacious master bath has it all - two (2) single vanities, jacuzzi tub & separate shower. LOCATION, LOCATION- Walking distance to the Palatine Train Station (Metra), restaurants & shops. Take advantage of all activities at the 91 acre Margreth Riemer Reservoir- trails, sled hill, disc golf, picnic tables & grills. Conveniently located near I-90. Located in Top Rated Fremd High School District. **Property taxes were appealed in December 2019** Brand New furnace installed 2/28/2020
Property Specifics
| Single Family | |
| — | |
| — | |
| 2000 | |
| Full | |
| — | |
| No | |
| 0.27 |
| Cook | |
| Chestnut Woods | |
| 0 / Not Applicable | |
| None | |
| Lake Michigan | |
| Public Sewer | |
| 10633472 | |
| 02164130320000 |
Nearby Schools
| NAME: | DISTRICT: | DISTANCE: | |
|---|---|---|---|
|
Grade School
Stuart R Paddock School |
15 | — | |
|
Middle School
Walter R Sundling Junior High Sc |
15 | Not in DB | |
|
High School
Wm Fremd High School |
211 | Not in DB | |
Property History
| DATE: | EVENT: | PRICE: | SOURCE: |
|---|---|---|---|
| 15 May, 2020 | Sold | $485,000 | MRED MLS |
| 27 Mar, 2020 | Under contract | $499,900 | MRED MLS |
| — | Last price change | $518,000 | MRED MLS |
| 10 Feb, 2020 | Listed for sale | $518,000 | MRED MLS |
Room Specifics
Total Bedrooms: 4
Bedrooms Above Ground: 4
Bedrooms Below Ground: 0
Dimensions: —
Floor Type: Carpet
Dimensions: —
Floor Type: Carpet
Dimensions: —
Floor Type: Carpet
Full Bathrooms: 4
Bathroom Amenities: —
Bathroom in Basement: 1
Rooms: Den,Storage,Recreation Room
Basement Description: Finished
Other Specifics
| 3.5 | |
| — | |
| Concrete | |
| Deck, Patio | |
| — | |
| 85X137 | |
| — | |
| Full | |
| Vaulted/Cathedral Ceilings, Bar-Wet, Hardwood Floors, First Floor Bedroom, First Floor Laundry, First Floor Full Bath, Walk-In Closet(s) | |
| Range, Microwave, Dishwasher, Refrigerator, Washer, Dryer, Disposal, Stainless Steel Appliance(s) | |
| Not in DB | |
| Park, Sidewalks, Street Paved | |
| — | |
| — | |
| Wood Burning, Gas Starter |
Tax History
| Year | Property Taxes |
|---|---|
| 2020 | $16,784 |
Contact Agent
Nearby Similar Homes
Nearby Sold Comparables
Contact Agent
Listing Provided By
Jameson Sotheby's International Realty


