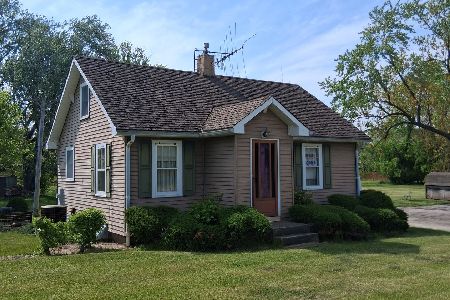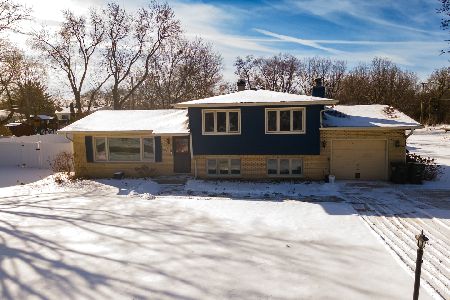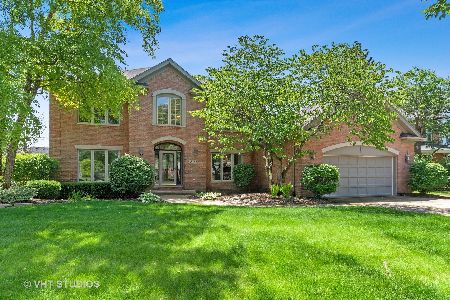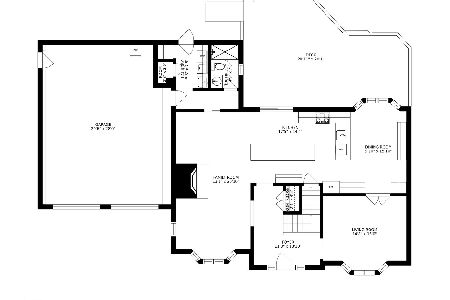815 Crescent Avenue, Palatine, Illinois 60067
$575,000
|
Sold
|
|
| Status: | Closed |
| Sqft: | 4,360 |
| Cost/Sqft: | $138 |
| Beds: | 4 |
| Baths: | 4 |
| Year Built: | 1994 |
| Property Taxes: | $13,780 |
| Days On Market: | 3615 |
| Lot Size: | 0,00 |
Description
WOW-a"must see"!Impressive Quality"CUSTOM"Executive Home w/4360 sq ft of living space!Meticulously maintained! Lovely curb appeal w/brk & stone arched inlays+charming covered entry*Desired O-P-E-N 1st flr perfect for entertaining*Custom design w/9' ceil, crwn mold, tray ceil,custom blt-ins+ solid 6 panel drs*OPEN layout w/lg gourmet Kit, Brkfst Area+Extra-Lg FamRm OPEN to Lg vaulted 4 season SunRm w/access to huge Deck overlkng Lg bkyard*Spacious"Chef's" Kit w/NEW SS appl, thick granite,"tumble stone"splash, under-cab lighting*Lg Wlk-In Pantry, Island/Eating Bar, Computer/Desk+ Butler/Serving area*Office/5th Bedrm next to Full Bath* LivRm open to FamRm w/glass paned French Doors*Desired 1st Flr Lg Laundry/MudRm*Custom Staircase*Private Master Ste w/ Spa-Bath, NEW "seamless"glass shower, Jacuzzi soak tub, dbl sinks, dbl skylights+vaulted ceil* Huge Mstr Walk-In*3 Lg Bedrms share Hall Bath w dbl sinks*Sq Ft includes "finish"area of "English"Bsmt w/Full Bath,Media/Game/Exercise Areas
Property Specifics
| Single Family | |
| — | |
| Traditional | |
| 1994 | |
| English | |
| CUSTOM SUPREME! | |
| No | |
| — |
| Cook | |
| Chestnut Woods | |
| 0 / Not Applicable | |
| None | |
| Lake Michigan | |
| Public Sewer | |
| 09152174 | |
| 02164140060000 |
Nearby Schools
| NAME: | DISTRICT: | DISTANCE: | |
|---|---|---|---|
|
Grade School
Stuart R Paddock School |
15 | — | |
|
Middle School
Walter R Sundling Junior High Sc |
15 | Not in DB | |
|
High School
Wm Fremd High School |
211 | Not in DB | |
Property History
| DATE: | EVENT: | PRICE: | SOURCE: |
|---|---|---|---|
| 9 Jun, 2016 | Sold | $575,000 | MRED MLS |
| 17 Mar, 2016 | Under contract | $599,500 | MRED MLS |
| 1 Mar, 2016 | Listed for sale | $599,500 | MRED MLS |
| 28 Jul, 2022 | Sold | $701,000 | MRED MLS |
| 23 Jun, 2022 | Under contract | $650,000 | MRED MLS |
| 20 Jun, 2022 | Listed for sale | $650,000 | MRED MLS |
Room Specifics
Total Bedrooms: 4
Bedrooms Above Ground: 4
Bedrooms Below Ground: 0
Dimensions: —
Floor Type: Carpet
Dimensions: —
Floor Type: Carpet
Dimensions: —
Floor Type: Carpet
Full Bathrooms: 4
Bathroom Amenities: Whirlpool,Separate Shower,Double Sink,Garden Tub
Bathroom in Basement: 1
Rooms: Breakfast Room,Deck,Foyer,Study,Heated Sun Room
Basement Description: Finished
Other Specifics
| 2.1 | |
| Concrete Perimeter | |
| Concrete | |
| Deck, Storms/Screens | |
| — | |
| 85X131 | |
| Unfinished | |
| Full | |
| Vaulted/Cathedral Ceilings, Skylight(s), Bar-Wet, Hardwood Floors, First Floor Bedroom, First Floor Laundry | |
| Double Oven, Range, Microwave, Dishwasher, Refrigerator, Washer, Dryer, Disposal, Stainless Steel Appliance(s), Wine Refrigerator | |
| Not in DB | |
| Sidewalks, Street Lights, Street Paved | |
| — | |
| — | |
| Attached Fireplace Doors/Screen, Gas Log, Gas Starter |
Tax History
| Year | Property Taxes |
|---|---|
| 2016 | $13,780 |
| 2022 | $15,631 |
Contact Agent
Nearby Similar Homes
Nearby Sold Comparables
Contact Agent
Listing Provided By
RE/MAX Unlimited Northwest











