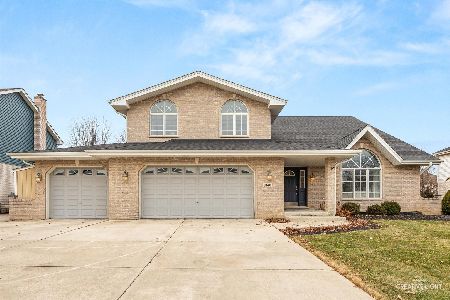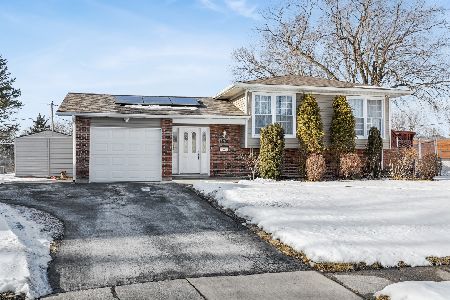8055 Chesterton Drive, Woodridge, Illinois 60517
$412,000
|
Sold
|
|
| Status: | Closed |
| Sqft: | 0 |
| Cost/Sqft: | — |
| Beds: | 3 |
| Baths: | 4 |
| Year Built: | 2002 |
| Property Taxes: | $7,060 |
| Days On Market: | 6705 |
| Lot Size: | 0,00 |
Description
Rare G & H model, custom built by current owner with 3car garage! Immaculate condition. Light oak woodwork, volume ceilings and neutral decor throughout. Stainless Steel applianced Kitchen with center island + planning desk. Master suite with huge WIC, jacuzzi + separate shower. Perfectly finished lower level with Rec Rm, 4th Bdrm + 1/2 bath. Private, fenced yard w/huge deck, superb landscaping + sprinkling system.
Property Specifics
| Single Family | |
| — | |
| Ranch | |
| 2002 | |
| Full | |
| ELSTON | |
| No | |
| 0 |
| Du Page | |
| Farmingdale Village | |
| 0 / Not Applicable | |
| None | |
| Lake Michigan | |
| Public Sewer, Sewer-Storm | |
| 06712149 | |
| 0836213010 |
Nearby Schools
| NAME: | DISTRICT: | DISTANCE: | |
|---|---|---|---|
|
Grade School
John L Sipley Elementary School |
68 | — | |
|
Middle School
Thomas Jefferson Junior High Sch |
68 | Not in DB | |
|
High School
South High School |
99 | Not in DB | |
Property History
| DATE: | EVENT: | PRICE: | SOURCE: |
|---|---|---|---|
| 7 Dec, 2007 | Sold | $412,000 | MRED MLS |
| 3 Nov, 2007 | Under contract | $429,500 | MRED MLS |
| 22 Oct, 2007 | Listed for sale | $429,500 | MRED MLS |
| 20 Aug, 2014 | Sold | $364,000 | MRED MLS |
| 7 Jul, 2014 | Under contract | $364,000 | MRED MLS |
| 7 Jul, 2014 | Listed for sale | $364,000 | MRED MLS |
Room Specifics
Total Bedrooms: 4
Bedrooms Above Ground: 3
Bedrooms Below Ground: 1
Dimensions: —
Floor Type: Carpet
Dimensions: —
Floor Type: Carpet
Dimensions: —
Floor Type: Carpet
Full Bathrooms: 4
Bathroom Amenities: Whirlpool,Separate Shower
Bathroom in Basement: 1
Rooms: Breakfast Room,Recreation Room,Utility Room-1st Floor
Basement Description: Finished
Other Specifics
| 3 | |
| Concrete Perimeter | |
| Concrete | |
| Deck | |
| Fenced Yard,Landscaped | |
| 72X138 | |
| — | |
| Full | |
| Vaulted/Cathedral Ceilings | |
| Range, Microwave, Dishwasher, Refrigerator | |
| Not in DB | |
| Sidewalks, Street Lights, Street Paved | |
| — | |
| — | |
| Gas Log |
Tax History
| Year | Property Taxes |
|---|---|
| 2007 | $7,060 |
| 2014 | $8,680 |
Contact Agent
Nearby Similar Homes
Nearby Sold Comparables
Contact Agent
Listing Provided By
Coldwell Banker Residential





