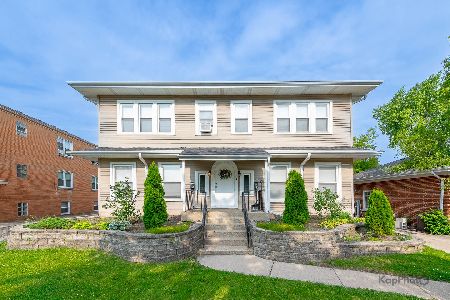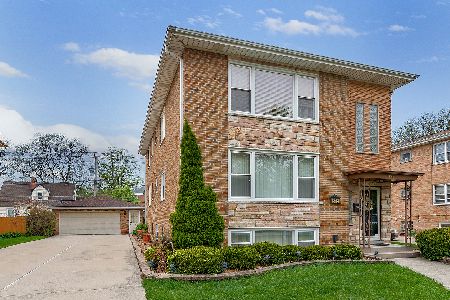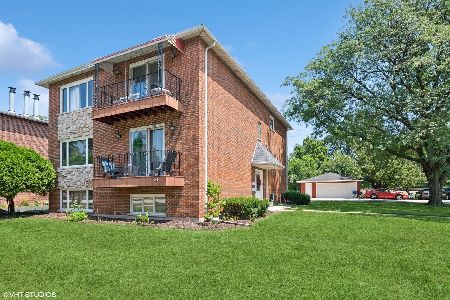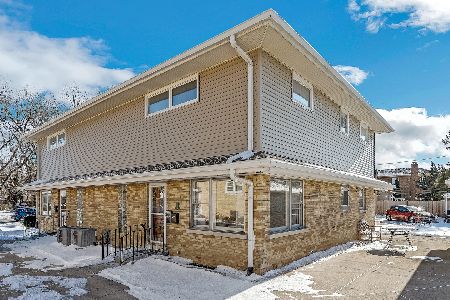806 Barnsdale Road, La Grange Park, Illinois 60526
$340,000
|
Sold
|
|
| Status: | Closed |
| Sqft: | 0 |
| Cost/Sqft: | — |
| Beds: | 5 |
| Baths: | 3 |
| Year Built: | 1959 |
| Property Taxes: | $6,075 |
| Days On Market: | 5709 |
| Lot Size: | 0,00 |
Description
Solid brick 2 Flat building w/in law arrangemnt on lower level. 1st flr has Living rm,Dining rm,2 brs & 1 bth, The upper level has Living rm w/hwd flr,2 brs, Dining rm & 1 bth, The lower level has Living rm,1 br,kitchen w/table space & 1 bth. There is a large utility rm & separate workshop room. Side drive leads to 2.5 car garage. Units have separate utility meters.
Property Specifics
| Multi-unit | |
| — | |
| — | |
| 1959 | |
| Full | |
| — | |
| No | |
| — |
| Cook | |
| — | |
| — / — | |
| — | |
| Lake Michigan | |
| Public Sewer | |
| 07434201 | |
| 15332200210000 |
Nearby Schools
| NAME: | DISTRICT: | DISTANCE: | |
|---|---|---|---|
|
Grade School
Forest Road Elementary School |
102 | — | |
|
Middle School
Park Junior High School |
102 | Not in DB | |
|
High School
Lyons Twp High School |
204 | Not in DB | |
Property History
| DATE: | EVENT: | PRICE: | SOURCE: |
|---|---|---|---|
| 21 Apr, 2010 | Sold | $340,000 | MRED MLS |
| 2 Mar, 2010 | Under contract | $359,900 | MRED MLS |
| 4 Feb, 2010 | Listed for sale | $359,900 | MRED MLS |
Room Specifics
Total Bedrooms: 5
Bedrooms Above Ground: 5
Bedrooms Below Ground: 0
Dimensions: —
Floor Type: —
Dimensions: —
Floor Type: —
Dimensions: —
Floor Type: —
Dimensions: —
Floor Type: —
Full Bathrooms: 3
Bathroom Amenities: —
Bathroom in Basement: —
Rooms: —
Basement Description: Finished
Other Specifics
| 2 | |
| — | |
| — | |
| — | |
| — | |
| 50X206X50X208 | |
| — | |
| — | |
| — | |
| — | |
| Not in DB | |
| Sidewalks, Street Lights, Street Paved | |
| — | |
| — | |
| — |
Tax History
| Year | Property Taxes |
|---|---|
| 2010 | $6,075 |
Contact Agent
Nearby Sold Comparables
Contact Agent
Listing Provided By
RE/MAX Properties








