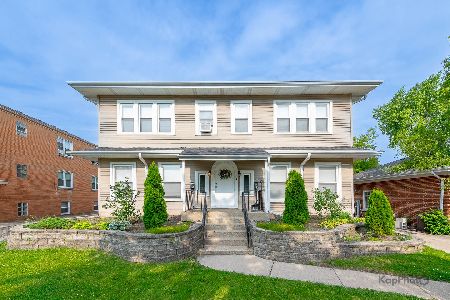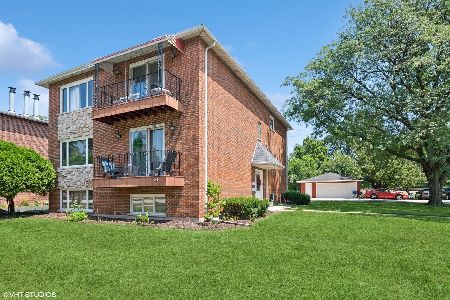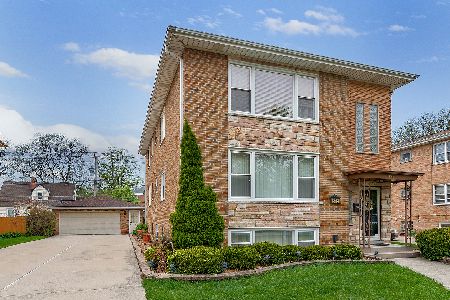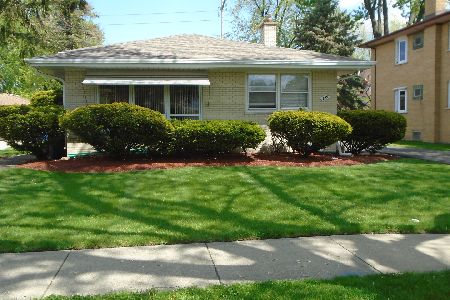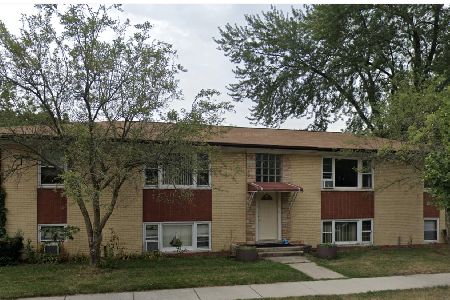813 Barnsdale Road, La Grange Park, Illinois 60526
$155,000
|
Sold
|
|
| Status: | Closed |
| Sqft: | 0 |
| Cost/Sqft: | — |
| Beds: | 4 |
| Baths: | 0 |
| Year Built: | 1958 |
| Property Taxes: | $6,878 |
| Days On Market: | 5169 |
| Lot Size: | 0,00 |
Description
Income or related living Duplex. The North side has a fireplace in the living room.Large eat in kitchen, three bedrooms and two baths. Lower level has 2nd bath, utility room.The East side unit has living room,eat in kitchen,bedroom and bath. Separate entrances for both units.Newer furnaces,,roof(tear off 2010).Home needs updating and is being sold in "as is condition"
Property Specifics
| Multi-unit | |
| — | |
| Bi-Level | |
| 1958 | |
| Partial | |
| — | |
| No | |
| — |
| Cook | |
| — | |
| — / — | |
| — | |
| Lake Michigan | |
| Public Sewer | |
| 07868584 | |
| 15332210070000 |
Nearby Schools
| NAME: | DISTRICT: | DISTANCE: | |
|---|---|---|---|
|
Grade School
Forest Road Elementary School |
102 | — | |
|
Middle School
Park Junior High School |
102 | Not in DB | |
|
High School
Lyons Twp High School |
204 | Not in DB | |
Property History
| DATE: | EVENT: | PRICE: | SOURCE: |
|---|---|---|---|
| 5 Dec, 2011 | Sold | $155,000 | MRED MLS |
| 11 Nov, 2011 | Under contract | $169,900 | MRED MLS |
| — | Last price change | $175,900 | MRED MLS |
| 29 Jul, 2011 | Listed for sale | $184,900 | MRED MLS |
Room Specifics
Total Bedrooms: 4
Bedrooms Above Ground: 4
Bedrooms Below Ground: 0
Dimensions: —
Floor Type: —
Dimensions: —
Floor Type: —
Dimensions: —
Floor Type: —
Full Bathrooms: 3
Bathroom Amenities: —
Bathroom in Basement: 0
Rooms: —
Basement Description: Unfinished
Other Specifics
| — | |
| — | |
| — | |
| — | |
| — | |
| 60X178 | |
| — | |
| — | |
| — | |
| — | |
| Not in DB | |
| — | |
| — | |
| — | |
| — |
Tax History
| Year | Property Taxes |
|---|---|
| 2011 | $6,878 |
Contact Agent
Nearby Sold Comparables
Contact Agent
Listing Provided By
RE/MAX Properties

