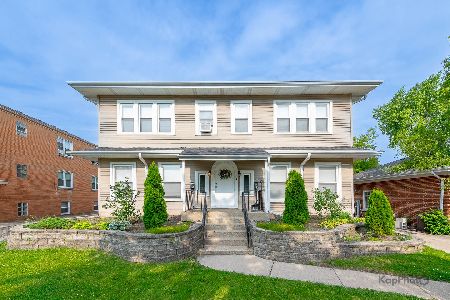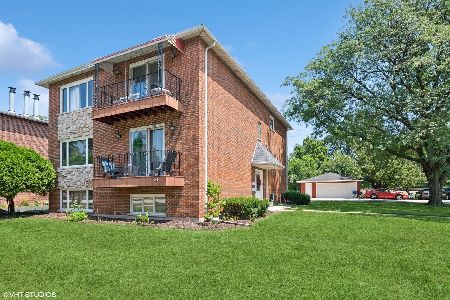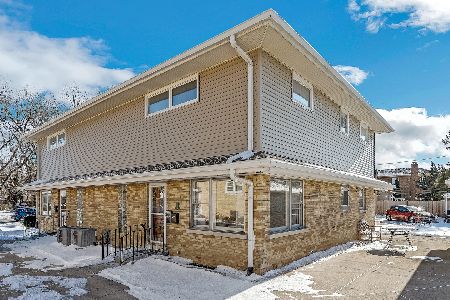818 Barnsdale Road, La Grange Park, Illinois 60526
$520,000
|
Sold
|
|
| Status: | Closed |
| Sqft: | 0 |
| Cost/Sqft: | — |
| Beds: | 6 |
| Baths: | 0 |
| Year Built: | 1958 |
| Property Taxes: | $6,579 |
| Days On Market: | 1608 |
| Lot Size: | 0,00 |
Description
METICULOUSLY maintained brick 2-flat on a 60 wide lot with finished lower level perfect for in-law arrangement, additional space or to duplex down. First and second floor units offer 3 bedrooms, 1 bath, eat-in kitchen and combination living and dining rooms. The lower level is finished with full bath, kitchen, family room and rec room. Newer appliances, 2 washers, 2 dryers, 2 1/2 car garage and backyard with paver brick patio and gazebo. Neutrally decorated throughout, hardwood floors, incredible room sizes, ADT alarm, Elfa system in four bedrooms and amazing natural light. New roof in 2010, first floor and basement furnace (2020) and second floor furnace in 2017/2018. Convenient location to parks, Barnsdale Pre-K and kindergarten school, library, shops, the zoo, bike paths, downtown La Grange and award winning schools including Lyons Township High School. Enjoy the short walk to the commuter train allowing easy access to the city.
Property Specifics
| Multi-unit | |
| — | |
| Traditional | |
| 1958 | |
| Full | |
| MULTI UNIT | |
| No | |
| — |
| Cook | |
| — | |
| — / — | |
| — | |
| Lake Michigan,Public | |
| Public Sewer | |
| 11065766 | |
| 15332200180000 |
Nearby Schools
| NAME: | DISTRICT: | DISTANCE: | |
|---|---|---|---|
|
Grade School
Forest Road Elementary School |
102 | — | |
|
Middle School
Park Junior High School |
102 | Not in DB | |
|
High School
Lyons Twp High School |
204 | Not in DB | |
Property History
| DATE: | EVENT: | PRICE: | SOURCE: |
|---|---|---|---|
| 16 Jun, 2021 | Sold | $520,000 | MRED MLS |
| 3 May, 2021 | Under contract | $497,000 | MRED MLS |
| 30 Apr, 2021 | Listed for sale | $497,000 | MRED MLS |
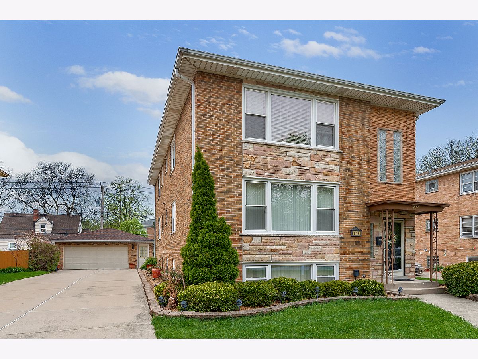
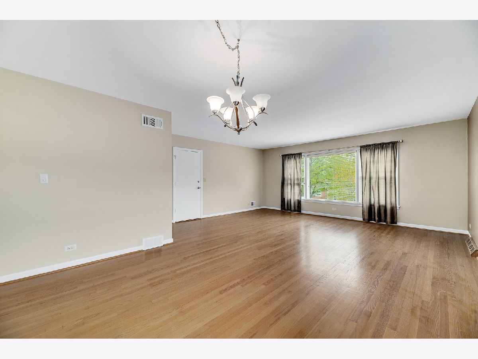
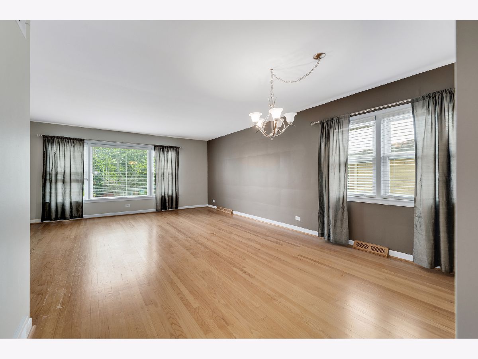
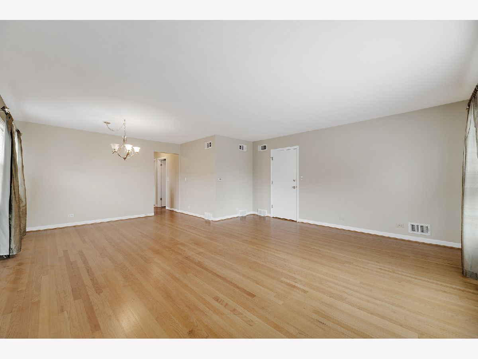
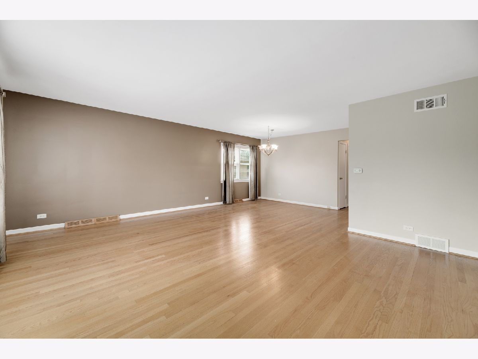
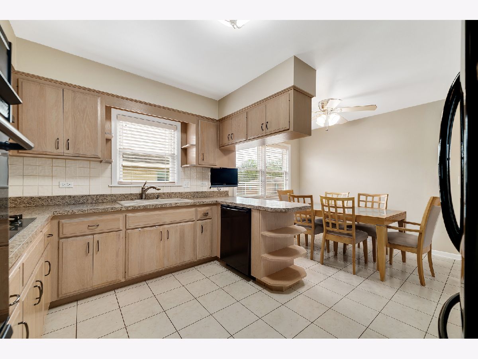
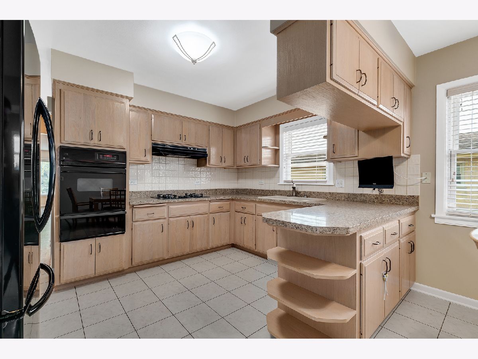
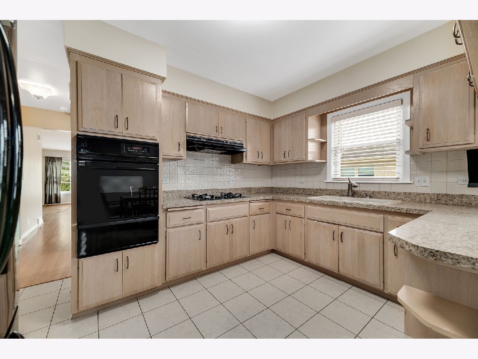
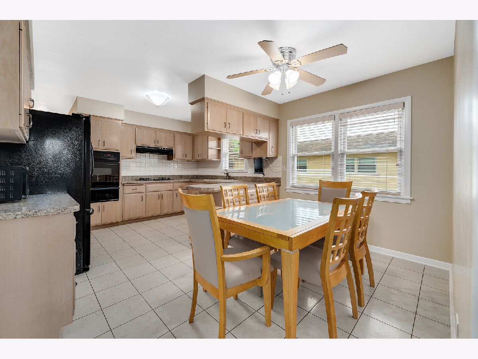
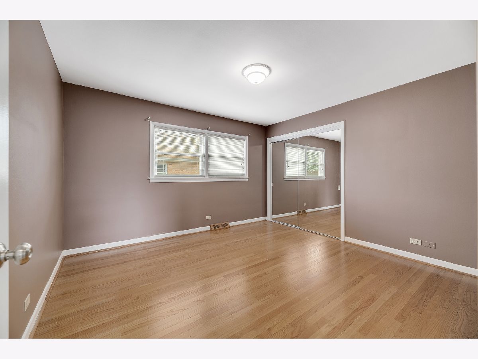
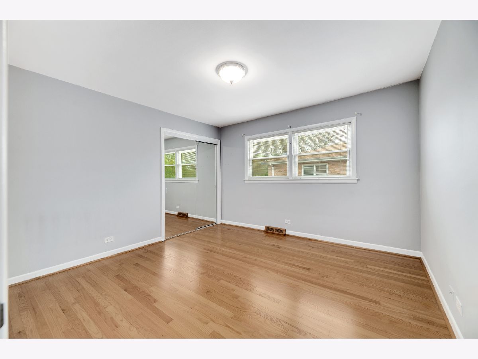
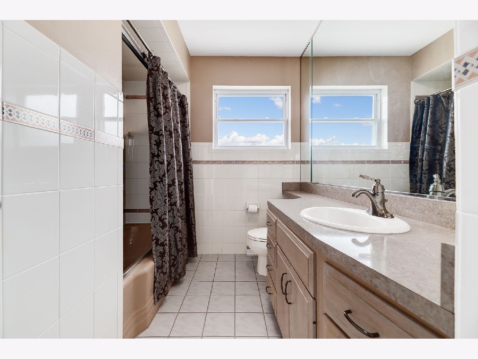
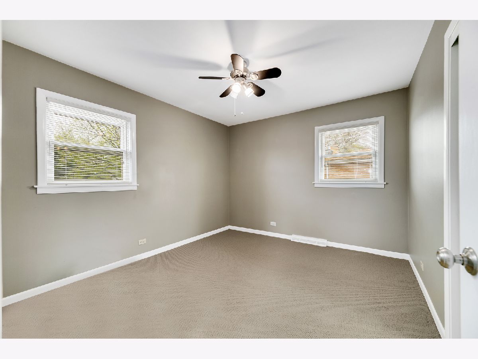

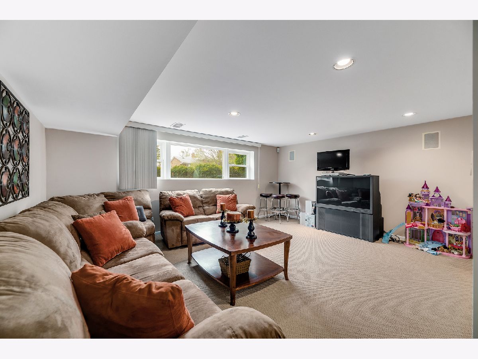
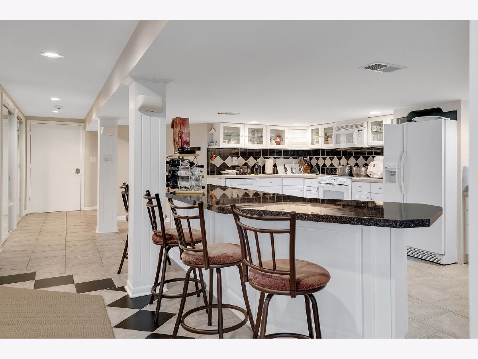
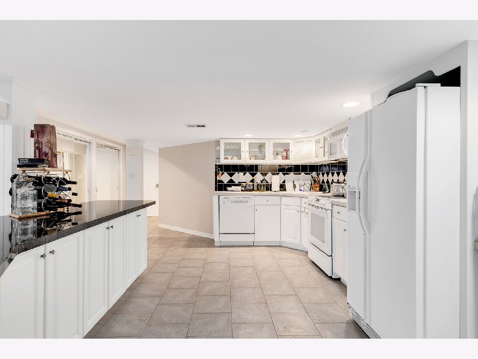
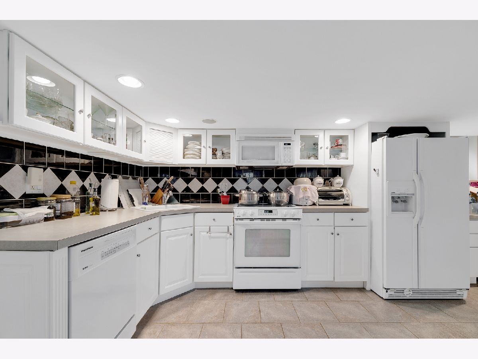
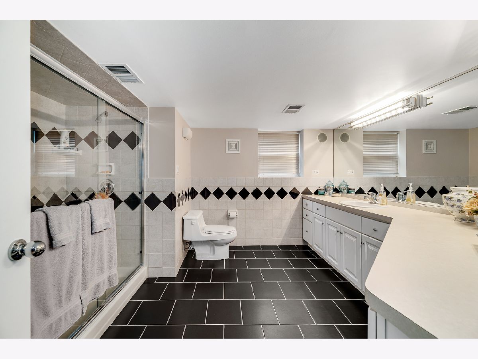
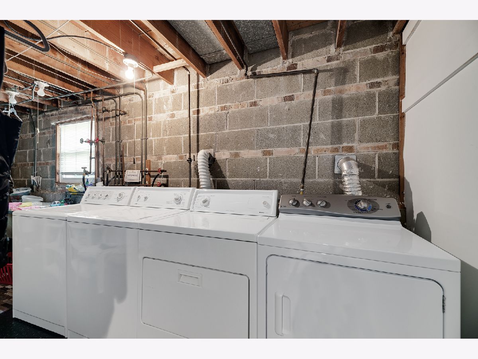
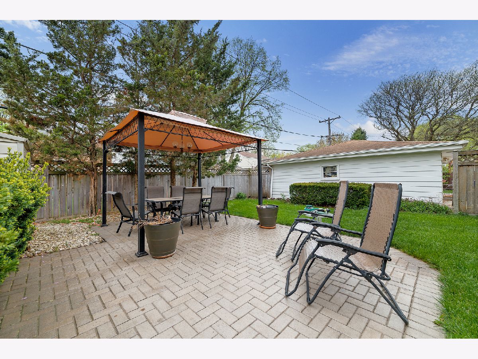

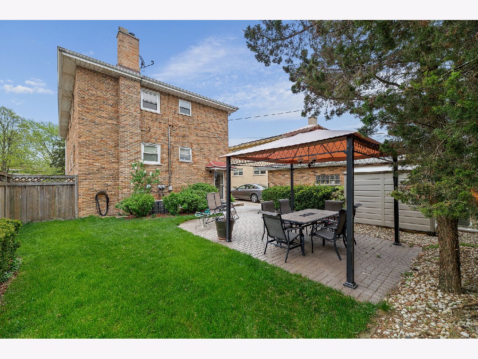
Room Specifics
Total Bedrooms: 6
Bedrooms Above Ground: 6
Bedrooms Below Ground: 0
Dimensions: —
Floor Type: —
Dimensions: —
Floor Type: —
Dimensions: —
Floor Type: —
Dimensions: —
Floor Type: —
Dimensions: —
Floor Type: —
Full Bathrooms: 3
Bathroom Amenities: —
Bathroom in Basement: 0
Rooms: Kitchen,Recreation Room,Utility Room-Lower Level
Basement Description: Finished,Exterior Access
Other Specifics
| 2.5 | |
| — | |
| — | |
| Brick Paver Patio, Storms/Screens | |
| — | |
| 60 X 125 | |
| — | |
| — | |
| — | |
| — | |
| Not in DB | |
| Park, Tennis Court(s), Curbs, Sidewalks, Street Lights, Street Paved | |
| — | |
| — | |
| — |
Tax History
| Year | Property Taxes |
|---|---|
| 2021 | $6,579 |
Contact Agent
Nearby Sold Comparables
Contact Agent
Listing Provided By
Compass

