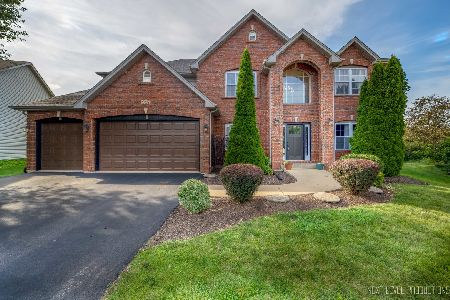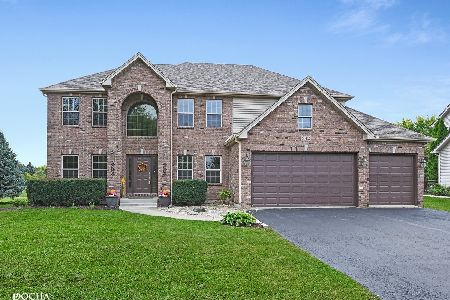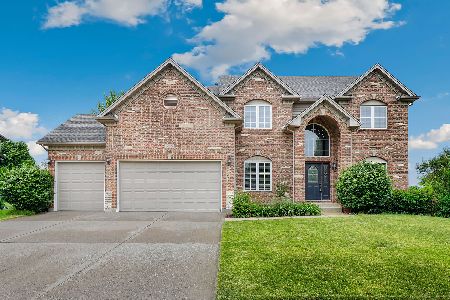806 Heartland Drive, Yorkville, Illinois 60560
$232,000
|
Sold
|
|
| Status: | Closed |
| Sqft: | 2,800 |
| Cost/Sqft: | $83 |
| Beds: | 4 |
| Baths: | 3 |
| Year Built: | 2002 |
| Property Taxes: | $7,050 |
| Days On Market: | 5982 |
| Lot Size: | 0,00 |
Description
Real Estate Owned by Bank. As-Where is, Taxes Prorated 100% based on prev year. No disclosures, EM in certified made out to sellers attorney. Freshly Painted Kitchen! Freshly Painted Bedroom! Brick Paver Patio, LANDSCAPED BACKYARD BACKS TO WALKING TRAIL.
Property Specifics
| Single Family | |
| — | |
| — | |
| 2002 | |
| Full | |
| — | |
| No | |
| — |
| Kendall | |
| Heartland | |
| 600 / Annual | |
| None | |
| Public | |
| Public Sewer | |
| 07323604 | |
| 0228426011 |
Nearby Schools
| NAME: | DISTRICT: | DISTANCE: | |
|---|---|---|---|
|
Grade School
Yorkville Elementary School |
115 | — | |
|
Middle School
Yorkville Middle School |
115 | Not in DB | |
|
High School
Yorkville High School |
115 | Not in DB | |
Property History
| DATE: | EVENT: | PRICE: | SOURCE: |
|---|---|---|---|
| 18 Dec, 2009 | Sold | $232,000 | MRED MLS |
| 10 Nov, 2009 | Under contract | $232,400 | MRED MLS |
| — | Last price change | $257,400 | MRED MLS |
| 11 Sep, 2009 | Listed for sale | $257,400 | MRED MLS |
Room Specifics
Total Bedrooms: 4
Bedrooms Above Ground: 4
Bedrooms Below Ground: 0
Dimensions: —
Floor Type: Carpet
Dimensions: —
Floor Type: Carpet
Dimensions: —
Floor Type: Carpet
Full Bathrooms: 3
Bathroom Amenities: Whirlpool,Separate Shower,Double Sink
Bathroom in Basement: 0
Rooms: Den,Eating Area,Office,Utility Room-1st Floor
Basement Description: Partially Finished
Other Specifics
| 2 | |
| — | |
| — | |
| Patio | |
| — | |
| 76 X 126 X 91 X 126 | |
| — | |
| Full | |
| Vaulted/Cathedral Ceilings | |
| Microwave, Dishwasher, Refrigerator, Disposal | |
| Not in DB | |
| Clubhouse, Pool | |
| — | |
| — | |
| Wood Burning, Gas Starter |
Tax History
| Year | Property Taxes |
|---|---|
| 2009 | $7,050 |
Contact Agent
Nearby Similar Homes
Nearby Sold Comparables
Contact Agent
Listing Provided By
Woodhall Midwest Properties LTD










