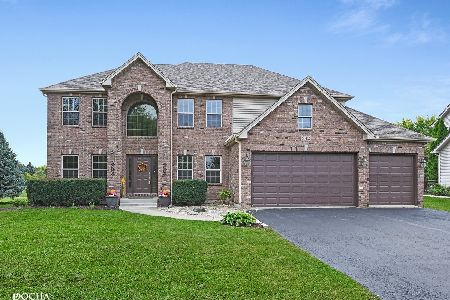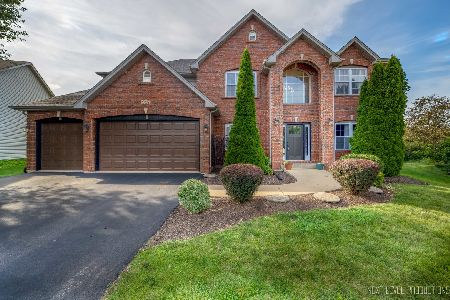828 Heartland Drive, Yorkville, Illinois 60560
$210,000
|
Sold
|
|
| Status: | Closed |
| Sqft: | 2,781 |
| Cost/Sqft: | $77 |
| Beds: | 4 |
| Baths: | 3 |
| Year Built: | 2002 |
| Property Taxes: | $7,465 |
| Days On Market: | 5597 |
| Lot Size: | 0,00 |
Description
Light filled 2story foyer. Hardwood, ceramic tile & carpet throughout the main level. Sunken family rm. Private Living room currently used as an office. Upstairs bathrooms feature ceramic tile floors. Backs to trails, pool & park close by. Great family friendly neighborhood. Lg kitchen &dining room for entertaining. Grand brick fp great for hanging your stockings! Water supply and drain finished in basement.
Property Specifics
| Single Family | |
| — | |
| — | |
| 2002 | |
| Full | |
| NICHOLAS | |
| No | |
| — |
| Kendall | |
| Heartland | |
| 400 / Annual | |
| Pool | |
| Public | |
| Public Sewer | |
| 07647959 | |
| 0228426012 |
Property History
| DATE: | EVENT: | PRICE: | SOURCE: |
|---|---|---|---|
| 7 Jul, 2011 | Sold | $210,000 | MRED MLS |
| 8 Feb, 2011 | Under contract | $214,900 | MRED MLS |
| — | Last price change | $224,900 | MRED MLS |
| 1 Oct, 2010 | Listed for sale | $249,900 | MRED MLS |
Room Specifics
Total Bedrooms: 4
Bedrooms Above Ground: 4
Bedrooms Below Ground: 0
Dimensions: —
Floor Type: Carpet
Dimensions: —
Floor Type: Carpet
Dimensions: —
Floor Type: Carpet
Full Bathrooms: 3
Bathroom Amenities: Whirlpool,Separate Shower,Double Sink
Bathroom in Basement: 0
Rooms: Eating Area,Play Room
Basement Description: Partially Finished
Other Specifics
| 3 | |
| — | |
| Asphalt | |
| Patio | |
| Common Grounds,Landscaped | |
| 60X125 | |
| — | |
| Yes | |
| Vaulted/Cathedral Ceilings | |
| — | |
| Not in DB | |
| Pool, Sidewalks, Street Lights, Street Paved | |
| — | |
| — | |
| Wood Burning, Attached Fireplace Doors/Screen, Gas Log, Gas Starter |
Tax History
| Year | Property Taxes |
|---|---|
| 2011 | $7,465 |
Contact Agent
Nearby Similar Homes
Nearby Sold Comparables
Contact Agent
Listing Provided By
RE/MAX All Pro









