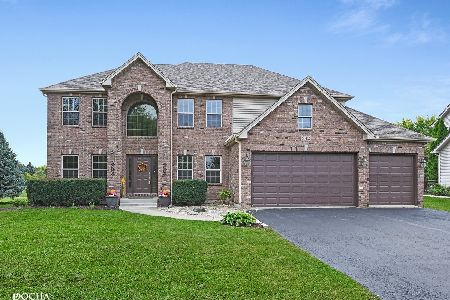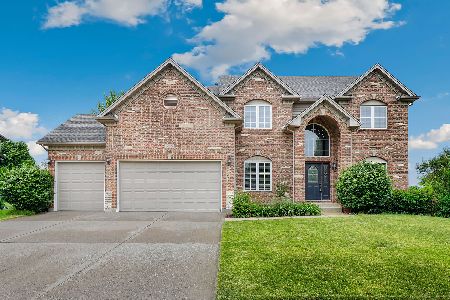842 Heartland Drive, Yorkville, Illinois 60560
$293,500
|
Sold
|
|
| Status: | Closed |
| Sqft: | 0 |
| Cost/Sqft: | — |
| Beds: | 4 |
| Baths: | 4 |
| Year Built: | 2002 |
| Property Taxes: | $9,852 |
| Days On Market: | 3736 |
| Lot Size: | 0,25 |
Description
This is PERFECTION! All the bells and whistles are in this well maintained home. This four bedroom home boasts a finished basement, a beautiful backyard with pergola and arbor, living room, dining room, office and a spacious mudroom. If that isn't enough, there is a fireplace, hardwood floors, crown moulding, 3-car garage and all the appliances are included. You will love the large backyard with the custom deck, fire pit and professional landscaping. The finished basement is so spacious it offers a counter area for crafts or hobbies, a rec room, a kitchen area with sink and mini fridge and full bathroom. The neighborhood offers pool, bike/hike paths and parks. There is SO much to LOVE about this home. What are you waiting for?
Property Specifics
| Single Family | |
| — | |
| Traditional | |
| 2002 | |
| Full | |
| — | |
| No | |
| 0.25 |
| Kendall | |
| Heartland | |
| 500 / Annual | |
| Pool | |
| Public | |
| Public Sewer | |
| 09080190 | |
| 0228426013 |
Property History
| DATE: | EVENT: | PRICE: | SOURCE: |
|---|---|---|---|
| 14 Dec, 2015 | Sold | $293,500 | MRED MLS |
| 10 Nov, 2015 | Under contract | $298,500 | MRED MLS |
| 5 Nov, 2015 | Listed for sale | $298,500 | MRED MLS |
| 18 Dec, 2025 | Sold | $520,000 | MRED MLS |
| 6 Nov, 2025 | Under contract | $520,000 | MRED MLS |
| 16 Oct, 2025 | Listed for sale | $520,000 | MRED MLS |
Room Specifics
Total Bedrooms: 4
Bedrooms Above Ground: 4
Bedrooms Below Ground: 0
Dimensions: —
Floor Type: —
Dimensions: —
Floor Type: —
Dimensions: —
Floor Type: —
Full Bathrooms: 4
Bathroom Amenities: Whirlpool,Separate Shower,Double Sink
Bathroom in Basement: 1
Rooms: Eating Area,Office,Recreation Room
Basement Description: Finished
Other Specifics
| 3 | |
| — | |
| — | |
| Deck | |
| Landscaped | |
| 76X126 | |
| — | |
| Full | |
| Hardwood Floors, First Floor Laundry | |
| Range, Microwave, Dishwasher, Refrigerator, Washer, Dryer, Disposal, Stainless Steel Appliance(s) | |
| Not in DB | |
| Pool, Sidewalks, Street Lights, Street Paved | |
| — | |
| — | |
| Gas Log |
Tax History
| Year | Property Taxes |
|---|---|
| 2015 | $9,852 |
| 2025 | $11,694 |
Contact Agent
Nearby Similar Homes
Nearby Sold Comparables
Contact Agent
Listing Provided By
Coldwell Banker The Real Estate Group









