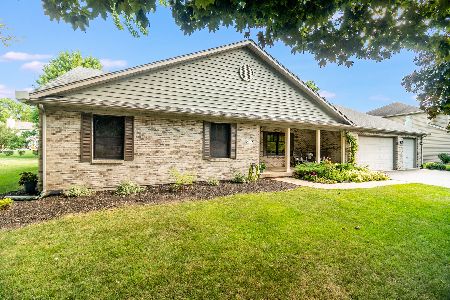806 Main Street, Yorkville, Illinois 60560
$530,000
|
Sold
|
|
| Status: | Closed |
| Sqft: | 3,100 |
| Cost/Sqft: | $177 |
| Beds: | 4 |
| Baths: | 5 |
| Year Built: | 1999 |
| Property Taxes: | $8,141 |
| Days On Market: | 6080 |
| Lot Size: | 0,00 |
Description
Impressive and Sprawling Ranch Home situated on a Gorgeous Wooded Lot offering Seasonal Views of the Fox River. 1-of-a-Kind Property! Built in Pool, Paver Patio, Deep Covered Front Porch, 3-Car Side Load Garage, Sunroom in Knotty Pine, Fin. Lower Level, Separate Mud Room, Extras Include: Full Masonry Fireplace Cherry Cabinetry Throughout, Hardwood & Ceramic, Oak Doors & Trim, Jeldwin Windows, & so much more. Wow!!!
Property Specifics
| Single Family | |
| — | |
| Ranch | |
| 1999 | |
| Full | |
| — | |
| No | |
| 0 |
| Kendall | |
| — | |
| 0 / Not Applicable | |
| None | |
| Public | |
| Public Sewer | |
| 07235783 | |
| 0233252018 |
Property History
| DATE: | EVENT: | PRICE: | SOURCE: |
|---|---|---|---|
| 23 Jul, 2009 | Sold | $530,000 | MRED MLS |
| 19 Jun, 2009 | Under contract | $549,900 | MRED MLS |
| 5 Jun, 2009 | Listed for sale | $549,900 | MRED MLS |
| 25 Apr, 2018 | Sold | $475,000 | MRED MLS |
| 20 Feb, 2018 | Under contract | $499,900 | MRED MLS |
| — | Last price change | $489,000 | MRED MLS |
| 2 Jan, 2018 | Listed for sale | $489,000 | MRED MLS |
Room Specifics
Total Bedrooms: 4
Bedrooms Above Ground: 4
Bedrooms Below Ground: 0
Dimensions: —
Floor Type: Carpet
Dimensions: —
Floor Type: Carpet
Dimensions: —
Floor Type: Carpet
Full Bathrooms: 5
Bathroom Amenities: Whirlpool,Separate Shower,Double Sink
Bathroom in Basement: 1
Rooms: Breakfast Room,Den,Exercise Room,Foyer,Gallery,Media Room,Mud Room,Office,Recreation Room,Sun Room,Utility Room-1st Floor,Workshop
Basement Description: Finished
Other Specifics
| 3 | |
| Concrete Perimeter | |
| Concrete | |
| Patio, In Ground Pool | |
| Landscaped,Water View,Wooded | |
| 105X269X105X258 | |
| Pull Down Stair | |
| Full | |
| Vaulted/Cathedral Ceilings, First Floor Bedroom | |
| Range, Microwave, Dishwasher, Refrigerator, Washer, Dryer, Disposal | |
| Not in DB | |
| Sidewalks, Street Lights, Street Paved | |
| — | |
| — | |
| Wood Burning, Gas Log, Gas Starter |
Tax History
| Year | Property Taxes |
|---|---|
| 2009 | $8,141 |
| 2018 | $9,926 |
Contact Agent
Nearby Similar Homes
Nearby Sold Comparables
Contact Agent
Listing Provided By
Coldwell Banker The Real Estate Group









