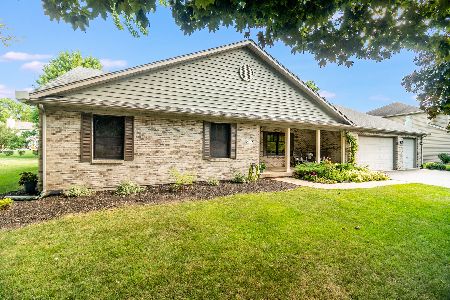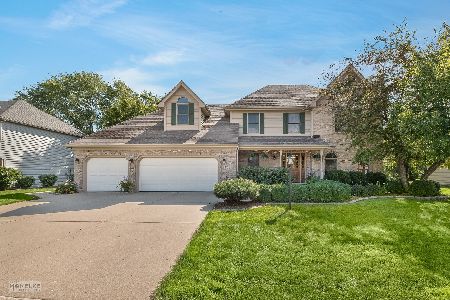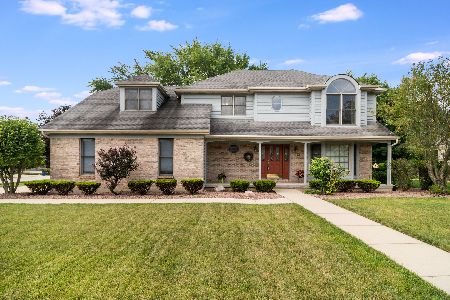809 Main Street, Yorkville, Illinois 60560
$256,650
|
Sold
|
|
| Status: | Closed |
| Sqft: | 2,800 |
| Cost/Sqft: | $89 |
| Beds: | 5 |
| Baths: | 4 |
| Year Built: | 1994 |
| Property Taxes: | $7,982 |
| Days On Market: | 5732 |
| Lot Size: | 0,00 |
Description
Enjoy your own paradise featuring a private prof landscaped backyard w/ in-ground pool & pond w/ 2 waterfalls. Sprawling open floor plan inc grt room w/ FP, 5 bedrooms & gourmet kitchen. Lg Mst suite leads to bright and sunny sunroom overlooking lush lard. Hardwood flooring and slate throughout. Finished basement w/ rec room, ext staircase, wet bar, full bathroom & addl laundry room. Price substantially reduced.
Property Specifics
| Single Family | |
| — | |
| Ranch | |
| 1994 | |
| Full | |
| — | |
| No | |
| — |
| Kendall | |
| — | |
| 0 / Not Applicable | |
| None | |
| Public | |
| Public Sewer | |
| 07530689 | |
| 0233230003 |
Property History
| DATE: | EVENT: | PRICE: | SOURCE: |
|---|---|---|---|
| 14 Mar, 2011 | Sold | $256,650 | MRED MLS |
| 5 Jan, 2011 | Under contract | $250,000 | MRED MLS |
| — | Last price change | $299,900 | MRED MLS |
| 17 May, 2010 | Listed for sale | $439,900 | MRED MLS |
| 9 Oct, 2020 | Sold | $367,500 | MRED MLS |
| 28 Aug, 2020 | Under contract | $380,000 | MRED MLS |
| 3 Aug, 2020 | Listed for sale | $380,000 | MRED MLS |
Room Specifics
Total Bedrooms: 5
Bedrooms Above Ground: 5
Bedrooms Below Ground: 0
Dimensions: —
Floor Type: Carpet
Dimensions: —
Floor Type: Carpet
Dimensions: —
Floor Type: Carpet
Dimensions: —
Floor Type: —
Full Bathrooms: 4
Bathroom Amenities: Whirlpool,Separate Shower,Double Sink
Bathroom in Basement: 1
Rooms: Bedroom 5,Den,Exercise Room,Great Room,Recreation Room,Sun Room,Utility Room-1st Floor,Utility Room-2nd Floor
Basement Description: Finished,Crawl,Exterior Access
Other Specifics
| 3 | |
| — | |
| — | |
| Patio, In Ground Pool | |
| Fenced Yard,Landscaped,Pond(s) | |
| 101X153 | |
| — | |
| Full | |
| Vaulted/Cathedral Ceilings, Skylight(s), Bar-Wet, First Floor Bedroom | |
| Range, Microwave, Dishwasher, Disposal | |
| Not in DB | |
| — | |
| — | |
| — | |
| — |
Tax History
| Year | Property Taxes |
|---|---|
| 2011 | $7,982 |
| 2020 | $10,520 |
Contact Agent
Nearby Similar Homes
Nearby Sold Comparables
Contact Agent
Listing Provided By
Kettley & Co. Inc.











