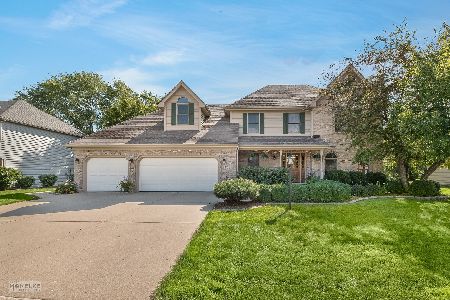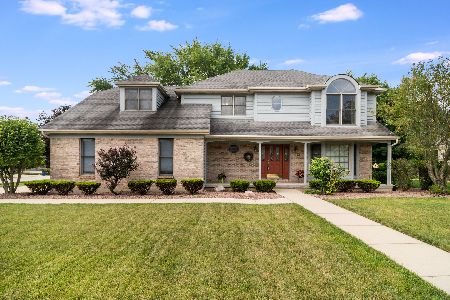809 Main Street, Yorkville, Illinois 60560
$367,500
|
Sold
|
|
| Status: | Closed |
| Sqft: | 2,780 |
| Cost/Sqft: | $137 |
| Beds: | 3 |
| Baths: | 4 |
| Year Built: | 1994 |
| Property Taxes: | $10,520 |
| Days On Market: | 2003 |
| Lot Size: | 0,00 |
Description
Staying home has never been better! Enjoy this private oasis with in-ground pool and gorgeous professionally landscaped yard. Brand new windows in the majority of the home. Wide open floor plan includes a great room with gas fireplace, 3 bedrooms, first floor den, stunning kitchen, sun room with views of the backyard and a master suite and en-suite bath that has just been remodeled! Need that home office now more than ever? We have that too! Like to cook??? Check out the spacious kitchen with lots of work space and a high end island. Seriously it gets even better! The full basement is finished with an additional bedroom/den space, rec room, wet bar and full bathroom. It also has a separate stairwell exit to the pool area from the basement. Ample finished crawl space for storage available as well. Three car garage.
Property Specifics
| Single Family | |
| — | |
| Ranch | |
| 1994 | |
| Full | |
| — | |
| No | |
| — |
| Kendall | |
| — | |
| — / Not Applicable | |
| None | |
| Public | |
| Public Sewer | |
| 10798409 | |
| 0233230003 |
Property History
| DATE: | EVENT: | PRICE: | SOURCE: |
|---|---|---|---|
| 14 Mar, 2011 | Sold | $256,650 | MRED MLS |
| 5 Jan, 2011 | Under contract | $250,000 | MRED MLS |
| — | Last price change | $299,900 | MRED MLS |
| 17 May, 2010 | Listed for sale | $439,900 | MRED MLS |
| 9 Oct, 2020 | Sold | $367,500 | MRED MLS |
| 28 Aug, 2020 | Under contract | $380,000 | MRED MLS |
| 3 Aug, 2020 | Listed for sale | $380,000 | MRED MLS |
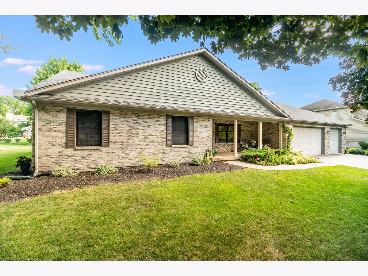
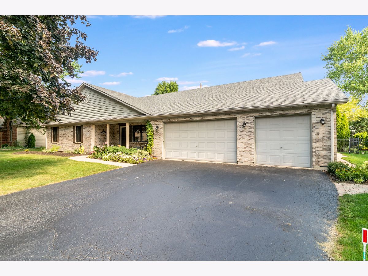
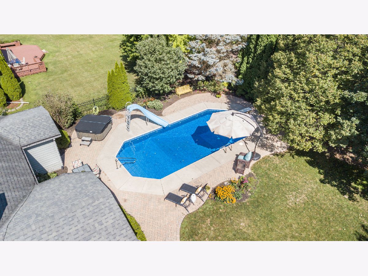
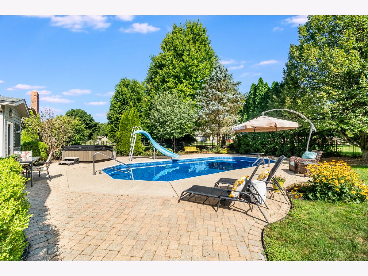
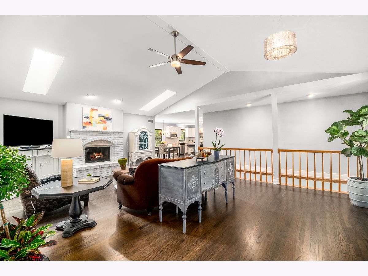
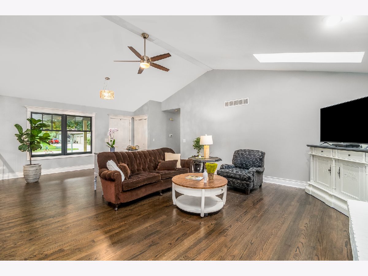
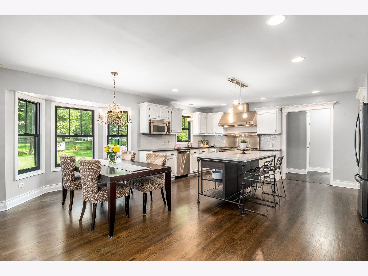
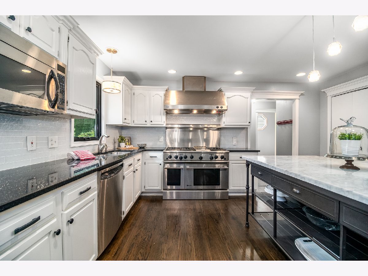
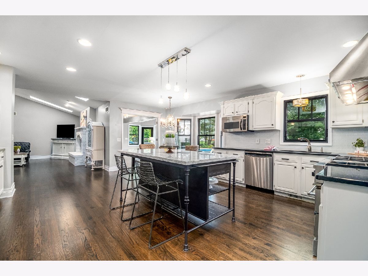
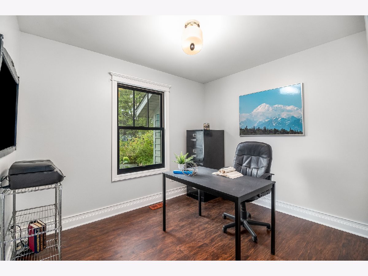
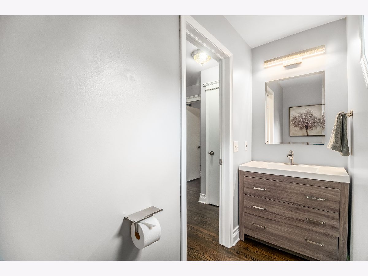
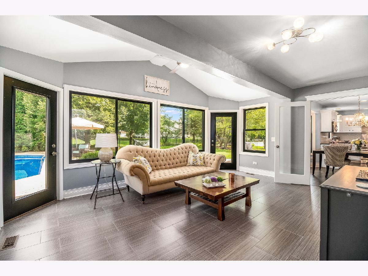
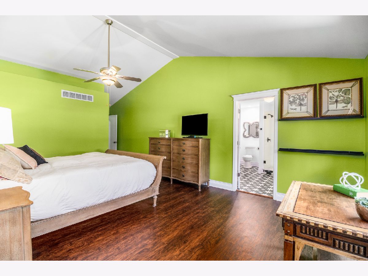
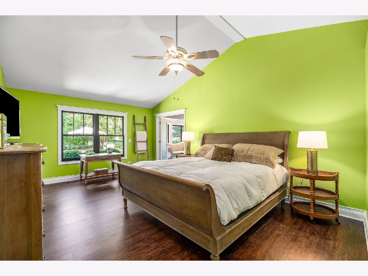
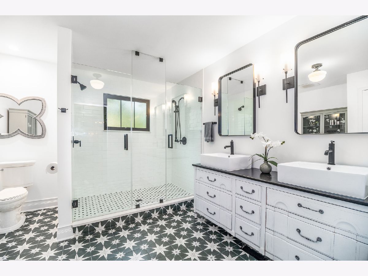
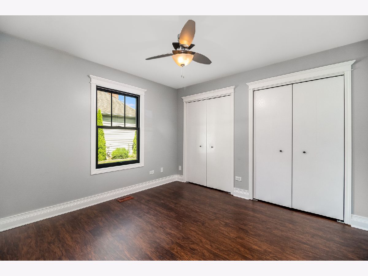
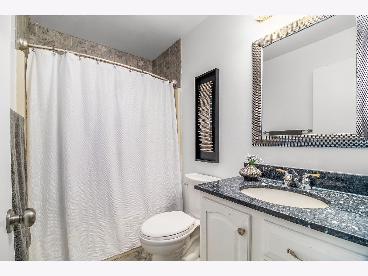
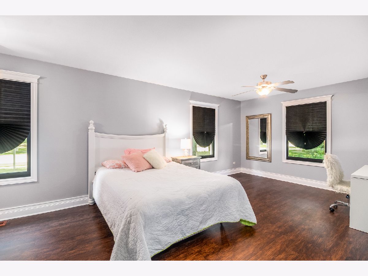
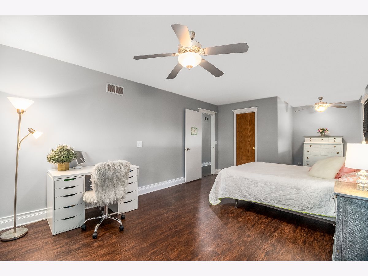
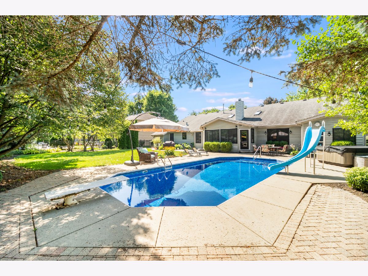
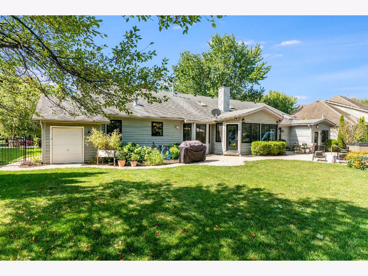
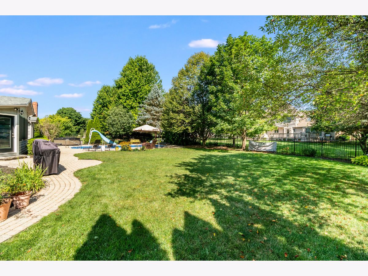
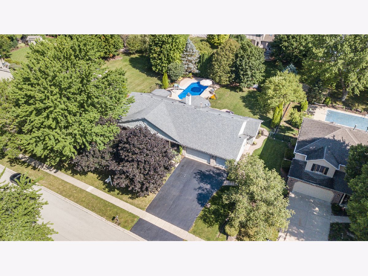
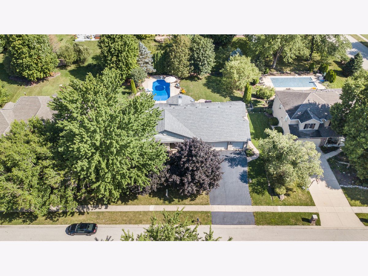
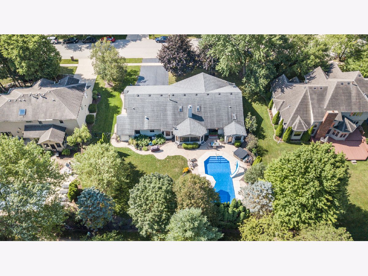
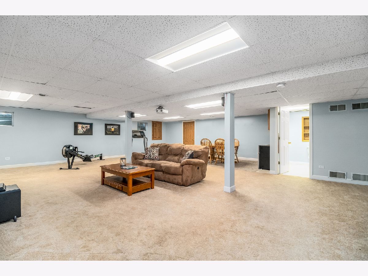
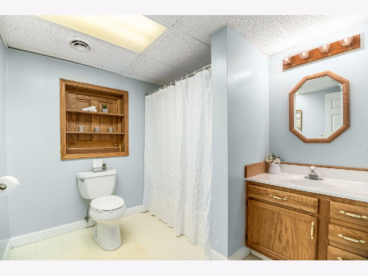
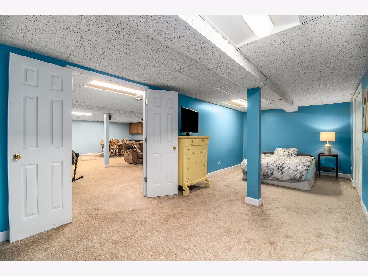
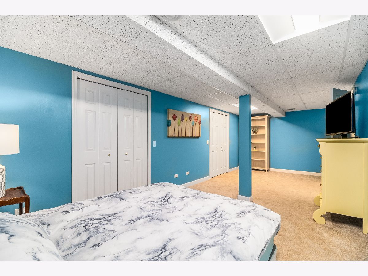
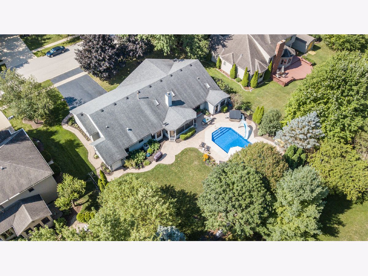
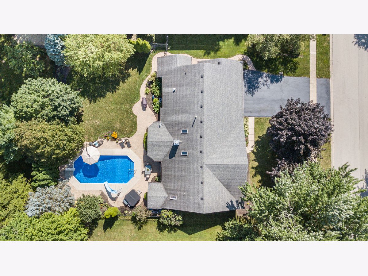
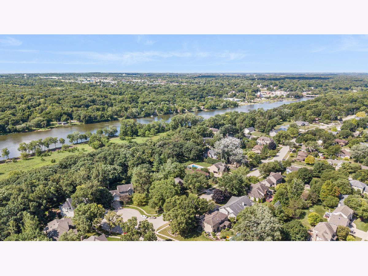
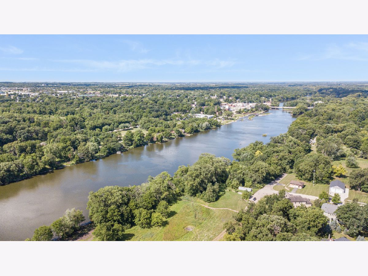
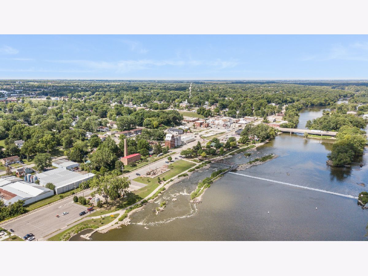
Room Specifics
Total Bedrooms: 4
Bedrooms Above Ground: 3
Bedrooms Below Ground: 1
Dimensions: —
Floor Type: —
Dimensions: —
Floor Type: —
Dimensions: —
Floor Type: —
Full Bathrooms: 4
Bathroom Amenities: —
Bathroom in Basement: 1
Rooms: Sun Room,Den,Bonus Room,Recreation Room
Basement Description: Finished,Crawl,Exterior Access
Other Specifics
| 3 | |
| Concrete Perimeter | |
| — | |
| Patio, Porch, Brick Paver Patio, In Ground Pool, Storms/Screens | |
| Fenced Yard | |
| 101X153 | |
| — | |
| Full | |
| Vaulted/Cathedral Ceilings, Skylight(s), Bar-Wet, First Floor Laundry | |
| Range, Microwave, Dishwasher, Refrigerator | |
| Not in DB | |
| — | |
| — | |
| — | |
| — |
Tax History
| Year | Property Taxes |
|---|---|
| 2011 | $7,982 |
| 2020 | $10,520 |
Contact Agent
Nearby Similar Homes
Nearby Sold Comparables
Contact Agent
Listing Provided By
Coldwell Banker Real Estate Group







