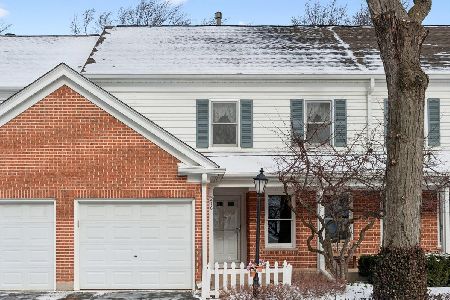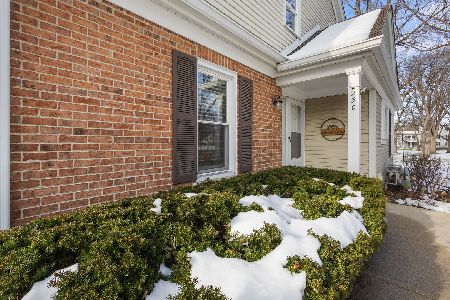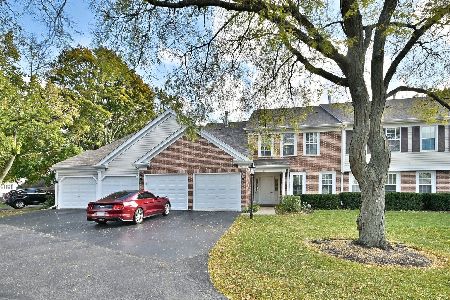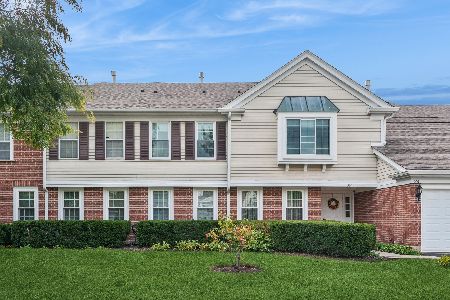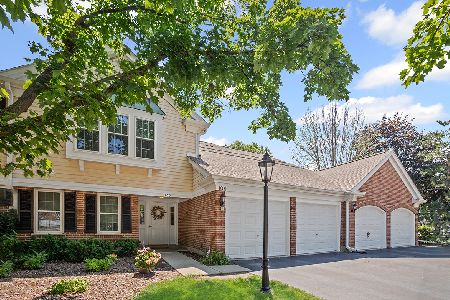803 Pine Forest Lane, Prospect Heights, Illinois 60070
$267,000
|
Sold
|
|
| Status: | Closed |
| Sqft: | 1,804 |
| Cost/Sqft: | $155 |
| Beds: | 3 |
| Baths: | 2 |
| Year Built: | 1984 |
| Property Taxes: | $6,452 |
| Days On Market: | 5046 |
| Lot Size: | 0,00 |
Description
BEAUTIFUL LONG GOLF COURSE VIEW ACROSS THE 7TH FAIRWAY & DOWN THE 6TH FAIRWAY*FRESH NEUTRAL DECOR-NO WALLPAPER*DBL STONE FPLC W/CUSTOM DOOR*KIT HAS LG BRKFST RM, BRAND NEW STOVE, MO & FLOORING, NEWER RF & DW*NEWER FURN & AC*BR3 IS DEN*MSTR BR HAS RECESSED LIGHTING, CROWN MOLDING & CEIL FAN*2ND BR HAS LIGHTED CEIL FAN*HUGE BSMT HAS OFC*CEMENTED CRAWL FOR GREAT STORAGE*A LOVELY MOVE-IN HOME -RANCH LIVING AT ITS BEST!
Property Specifics
| Condos/Townhomes | |
| 1 | |
| — | |
| 1984 | |
| Partial | |
| SHERWOOD | |
| No | |
| — |
| Cook | |
| Rob Roy Country Club Village | |
| 479 / Monthly | |
| Water,Insurance,Clubhouse,Pool,Exterior Maintenance,Lawn Care,Scavenger,Snow Removal | |
| Lake Michigan | |
| Public Sewer | |
| 08034318 | |
| 03261000151169 |
Nearby Schools
| NAME: | DISTRICT: | DISTANCE: | |
|---|---|---|---|
|
Grade School
Euclid Elementary School |
26 | — | |
|
Middle School
River Trails Middle School |
26 | Not in DB | |
|
High School
John Hersey High School |
214 | Not in DB | |
Property History
| DATE: | EVENT: | PRICE: | SOURCE: |
|---|---|---|---|
| 15 May, 2012 | Sold | $267,000 | MRED MLS |
| 13 Apr, 2012 | Under contract | $280,000 | MRED MLS |
| 4 Apr, 2012 | Listed for sale | $280,000 | MRED MLS |
Room Specifics
Total Bedrooms: 3
Bedrooms Above Ground: 3
Bedrooms Below Ground: 0
Dimensions: —
Floor Type: Carpet
Dimensions: —
Floor Type: Wood Laminate
Full Bathrooms: 2
Bathroom Amenities: Separate Shower,Double Shower
Bathroom in Basement: 0
Rooms: Breakfast Room,Foyer
Basement Description: Partially Finished
Other Specifics
| 2 | |
| Concrete Perimeter | |
| — | |
| Patio, End Unit | |
| Cul-De-Sac,Golf Course Lot | |
| INTEGRAL | |
| — | |
| Full | |
| Vaulted/Cathedral Ceilings, First Floor Bedroom, First Floor Laundry, First Floor Full Bath, Laundry Hook-Up in Unit, Storage | |
| Range, Microwave, Dishwasher, Refrigerator, Washer, Dryer | |
| Not in DB | |
| — | |
| — | |
| On Site Manager/Engineer, Pool, Tennis Court(s) | |
| Wood Burning, Attached Fireplace Doors/Screen, Gas Log |
Tax History
| Year | Property Taxes |
|---|---|
| 2012 | $6,452 |
Contact Agent
Nearby Similar Homes
Nearby Sold Comparables
Contact Agent
Listing Provided By
Berkshire Hathaway HomeServices Starck Real Estate

