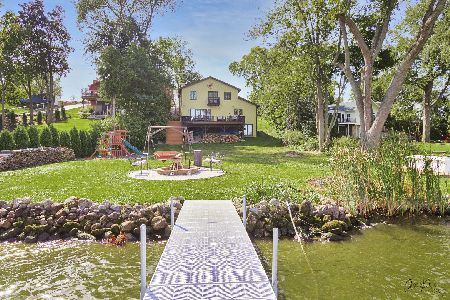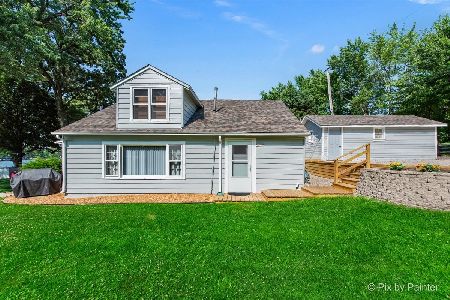806 River Terrace Drive, Johnsburg, Illinois 60051
$285,000
|
Sold
|
|
| Status: | Closed |
| Sqft: | 1,862 |
| Cost/Sqft: | $161 |
| Beds: | 3 |
| Baths: | 2 |
| Year Built: | 1954 |
| Property Taxes: | $9,555 |
| Days On Market: | 3388 |
| Lot Size: | 0,00 |
Description
Dreams do come true! A 3 bedroom ranch right on the water, what could be better? This house has gorgeous views of the river, includes a covered boat launch, and is the ultimate place for outdoor entertaining as there is a patio and large deck. A huge kitchen with extensive cabinetry, granite counters, a breakfast bar, and table space over looks the deck, patio, yard and river. Enjoy the view while sharing meals with loved ones. A separate dining room can be used for more formal entertaining. On chilly nights curl up in front of the stone fireplace in the living room. The master bedroom has an attached bath with granite counters and a glass shower with a full body spray system. The other 2 bedrooms are also good sized and the second bathroom is also updated with a glass shower. The laundry room has extra cabinets and a counter top for folding clothes. An attached 3 car garage means plenty of space for vehicles and toys. End your search, come see this one today!
Property Specifics
| Single Family | |
| — | |
| Ranch | |
| 1954 | |
| None | |
| RANCH | |
| Yes | |
| — |
| Mc Henry | |
| — | |
| 0 / Not Applicable | |
| None | |
| Private Well | |
| Septic-Private | |
| 09337186 | |
| 1008351004 |
Nearby Schools
| NAME: | DISTRICT: | DISTANCE: | |
|---|---|---|---|
|
Grade School
Johnsburg Elementary School |
12 | — | |
|
Middle School
Johnsburg Junior High School |
12 | Not in DB | |
|
High School
Johnsburg High School |
12 | Not in DB | |
Property History
| DATE: | EVENT: | PRICE: | SOURCE: |
|---|---|---|---|
| 17 Nov, 2016 | Sold | $285,000 | MRED MLS |
| 22 Sep, 2016 | Under contract | $300,000 | MRED MLS |
| 8 Sep, 2016 | Listed for sale | $300,000 | MRED MLS |
Room Specifics
Total Bedrooms: 3
Bedrooms Above Ground: 3
Bedrooms Below Ground: 0
Dimensions: —
Floor Type: Hardwood
Dimensions: —
Floor Type: Hardwood
Full Bathrooms: 2
Bathroom Amenities: Full Body Spray Shower
Bathroom in Basement: 0
Rooms: Eating Area
Basement Description: None
Other Specifics
| 3 | |
| — | |
| Asphalt | |
| Deck, Patio | |
| River Front,Water Rights,Water View | |
| 115X141X112X147 | |
| — | |
| Full | |
| Hardwood Floors, First Floor Bedroom, First Floor Laundry, First Floor Full Bath | |
| Range, Dishwasher, Refrigerator, Washer, Dryer | |
| Not in DB | |
| Water Rights, Street Paved | |
| — | |
| — | |
| Wood Burning, Gas Starter |
Tax History
| Year | Property Taxes |
|---|---|
| 2016 | $9,555 |
Contact Agent
Nearby Similar Homes
Nearby Sold Comparables
Contact Agent
Listing Provided By
RE/MAX Unlimited Northwest









