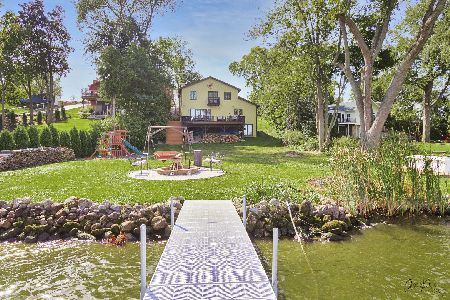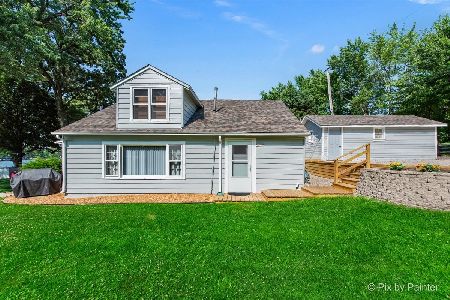811 River Terrace Drive, Johnsburg, Illinois 60051
$530,000
|
Sold
|
|
| Status: | Closed |
| Sqft: | 2,734 |
| Cost/Sqft: | $216 |
| Beds: | 3 |
| Baths: | 2 |
| Year Built: | — |
| Property Taxes: | $14,120 |
| Days On Market: | 2453 |
| Lot Size: | 0,56 |
Description
Tranquil, expansive setting with breathtaking views of Pistakee Lake. 120 glorious feet of waterfront in a beautiful bay area. Gently sloping stone beach (no sea wall to maintain) with an L shaped pier, included. Fire pit for summer fun around the campfire! A singular location among waterfront homes. The home was rebuilt (sellers believe about 20 years ago) on a higher, flow through, foundation. The huge, enclosed porch with vaulted ceilings, retractable windows (let as much fresh air in as you like!) was thoughtfully added in 2013 to maximize every opportunity to enjoy the shimmering water view. Cozy two sided fireplace between the Living Room and Dining Room adds to the rustic, beach-y charm. Extremely open floor plan features a stunning Kitchen rehabbed in 2017 complete with white finishes, miles of granite, professional quality stove top and buffet area. You can seat a crowd at the expanded island and there is ample table space as well. Both furnaces and roof only 8 years old.
Property Specifics
| Single Family | |
| — | |
| Ranch | |
| — | |
| None | |
| CUSTOM RANCH | |
| Yes | |
| 0.56 |
| Mc Henry | |
| — | |
| 200 / Annual | |
| None | |
| Private Well | |
| Septic-Private | |
| 10327172 | |
| 1008352024 |
Property History
| DATE: | EVENT: | PRICE: | SOURCE: |
|---|---|---|---|
| 14 Oct, 2011 | Sold | $440,000 | MRED MLS |
| 27 Aug, 2011 | Under contract | $485,000 | MRED MLS |
| — | Last price change | $595,000 | MRED MLS |
| 19 Aug, 2010 | Listed for sale | $625,000 | MRED MLS |
| 18 Jul, 2019 | Sold | $530,000 | MRED MLS |
| 20 May, 2019 | Under contract | $589,900 | MRED MLS |
| 1 Apr, 2019 | Listed for sale | $589,900 | MRED MLS |
Room Specifics
Total Bedrooms: 3
Bedrooms Above Ground: 3
Bedrooms Below Ground: 0
Dimensions: —
Floor Type: Carpet
Dimensions: —
Floor Type: Carpet
Full Bathrooms: 2
Bathroom Amenities: Separate Shower
Bathroom in Basement: 0
Rooms: Office,Foyer,Enclosed Porch
Basement Description: Crawl
Other Specifics
| 2 | |
| Concrete Perimeter | |
| Asphalt | |
| Deck | |
| Chain of Lakes Frontage,Lake Front,Landscaped,Water Rights,Mature Trees | |
| 94 X 262 X 120 X 216 | |
| Pull Down Stair | |
| Full | |
| Vaulted/Cathedral Ceilings, Hardwood Floors, First Floor Bedroom, First Floor Laundry, First Floor Full Bath, Walk-In Closet(s) | |
| Range, Dishwasher, Refrigerator, Washer, Dryer, Water Softener | |
| Not in DB | |
| Street Paved | |
| — | |
| — | |
| Double Sided, Gas Log, Gas Starter |
Tax History
| Year | Property Taxes |
|---|---|
| 2011 | $9,991 |
| 2019 | $14,120 |
Contact Agent
Nearby Similar Homes
Nearby Sold Comparables
Contact Agent
Listing Provided By
RE/MAX Plaza










