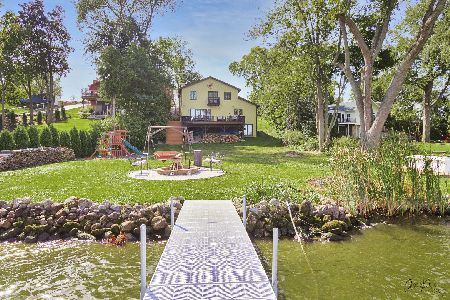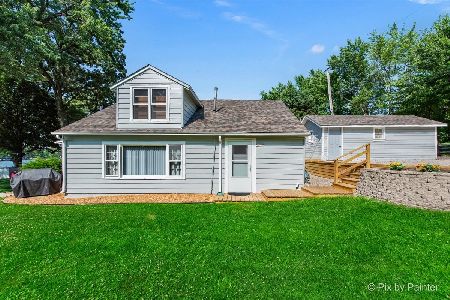810 River Terrace Drive, Johnsburg, Illinois 60051
$427,000
|
Sold
|
|
| Status: | Closed |
| Sqft: | 3,099 |
| Cost/Sqft: | $145 |
| Beds: | 4 |
| Baths: | 3 |
| Year Built: | 1953 |
| Property Taxes: | $11,357 |
| Days On Market: | 2507 |
| Lot Size: | 0,20 |
Description
High and Dry Fox River Front Home! Just Doors Down from Pistakee Lake and the rest of the Chain! Enjoy Your Water Views from the Front or Back of this Beautiful Home. In the Evening Relax on your Newer Pier and Watch the Gorgeous Sunsets fade away. This Home Features an Open Floor Plan With 4 Bedrooms, 3 Full Baths, and a 3 Car Attached Garage For All Your Toys. This Updated Kitchen Features White Cabinets, Granite Counters and All Stainless Appliances that will stay. Hardwood Floors are Throughout the first floor in this Open Floor Plan Waterfront Home. Watch the boats go by from any of the 3 sliders leading to the back yard and pier. First Floor also Includes a laundry Room and a Full Bath. So Much New In this Home Including a Totally New Septic Field, Exterior Paint, HVAC, Roof, Pier, Appliances, Counters, Windows, Sliding Doors and Gorgeous Brick Patio,
Property Specifics
| Single Family | |
| — | |
| Cape Cod | |
| 1953 | |
| None | |
| — | |
| Yes | |
| 0.2 |
| Mc Henry | |
| — | |
| 200 / Annual | |
| None | |
| Private Well | |
| Septic-Private | |
| 10171672 | |
| 1008351006 |
Nearby Schools
| NAME: | DISTRICT: | DISTANCE: | |
|---|---|---|---|
|
Grade School
Ringwood School Primary Ctr |
12 | — | |
|
Middle School
Johnsburg Junior High School |
12 | Not in DB | |
|
High School
Johnsburg High School |
12 | Not in DB | |
Property History
| DATE: | EVENT: | PRICE: | SOURCE: |
|---|---|---|---|
| 14 Jun, 2019 | Sold | $427,000 | MRED MLS |
| 4 May, 2019 | Under contract | $450,000 | MRED MLS |
| 11 Jan, 2019 | Listed for sale | $450,000 | MRED MLS |
| 17 Jul, 2025 | Sold | $625,000 | MRED MLS |
| 5 Jun, 2025 | Under contract | $650,000 | MRED MLS |
| — | Last price change | $750,000 | MRED MLS |
| 21 Mar, 2025 | Listed for sale | $750,000 | MRED MLS |
Room Specifics
Total Bedrooms: 4
Bedrooms Above Ground: 4
Bedrooms Below Ground: 0
Dimensions: —
Floor Type: Carpet
Dimensions: —
Floor Type: Carpet
Dimensions: —
Floor Type: Carpet
Full Bathrooms: 3
Bathroom Amenities: Double Sink
Bathroom in Basement: 0
Rooms: Eating Area,Foyer,Utility Room-1st Floor
Basement Description: Slab
Other Specifics
| 3 | |
| Concrete Perimeter | |
| Asphalt | |
| Deck, Boat Slip, Storms/Screens | |
| Chain of Lakes Frontage,River Front,Water Rights,Water View | |
| 60X155X61X150 | |
| Pull Down Stair,Unfinished | |
| Full | |
| Skylight(s), Hardwood Floors, Heated Floors, First Floor Laundry, First Floor Full Bath | |
| Range, Microwave, Dishwasher | |
| Not in DB | |
| Water Rights, Street Lights | |
| — | |
| — | |
| Attached Fireplace Doors/Screen, Gas Log, Gas Starter |
Tax History
| Year | Property Taxes |
|---|---|
| 2019 | $11,357 |
| 2025 | $12,925 |
Contact Agent
Nearby Similar Homes
Nearby Sold Comparables
Contact Agent
Listing Provided By
Better Homes and Gardens Real Estate Star Homes









