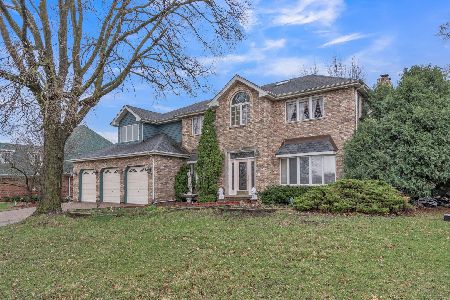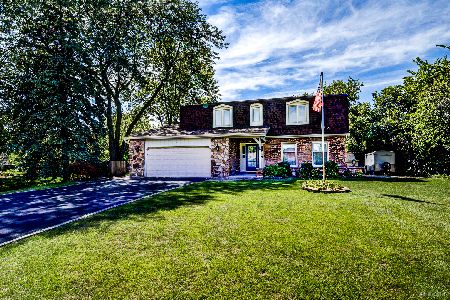8113 Koehler Drive, Orland Park, Illinois 60462
$599,000
|
Sold
|
|
| Status: | Closed |
| Sqft: | 3,705 |
| Cost/Sqft: | $162 |
| Beds: | 5 |
| Baths: | 6 |
| Year Built: | 2002 |
| Property Taxes: | $14,126 |
| Days On Market: | 2014 |
| Lot Size: | 0,35 |
Description
Impressive custom McNaughton home is situated in one of the most desirable subdivisions in North Orland. With 5 Bedrooms, 4/2 Baths and 5600 sq.feet on 3 levels, this light filled open floor plan features many designer upgrades and beautiful custom cabinetry throughout. A two story Foyer separates the formal Living & Dining Rooms. The elegant Living Room with vaulted ceiling & marble surround dual-sided fireplace has French doors leading to the Family Room. Gorgeous kitchen is a Chef's dream offering a large Breakfast Island, Double oven, wine cooler, warming drawer and Pantry closet. Main Floor Bedroom (or Office) includes full bath & Walk-In Closet. Spacious Master Suite features coffered ceiling and luxurious Bath w/dual sinks. Two Bedrooms share Jack-n-Jill bath, remaining bedroom has en-suite bath. Lower level is ideal for entertaining with its Recreation Room and magnificent Theater/Media Room; an Exercise Room, half-bath & generous Storage Room complete this level. Stunning and private Back Yard offers a pond, stone fire pit & gazebo for plenty of outdoor fun. The magnificent landscaping as well as the thoughtfully placed 3 Car side-load garage enhance this home's distinctive exterior. A great park is around the corner & forest preserve trails are 1/2 mile away. Shopping, dining, commuter train and excellent schools are nearby.
Property Specifics
| Single Family | |
| — | |
| Traditional | |
| 2002 | |
| Full | |
| — | |
| No | |
| 0.35 |
| Cook | |
| Meadowbrook Estates | |
| 300 / Annual | |
| Other | |
| Lake Michigan | |
| Public Sewer | |
| 10782505 | |
| 27022140100000 |
Nearby Schools
| NAME: | DISTRICT: | DISTANCE: | |
|---|---|---|---|
|
Grade School
Prairie Elementary School |
135 | — | |
|
Middle School
Jerling Junior High School |
135 | Not in DB | |
|
High School
Carl Sandburg High School |
230 | Not in DB | |
Property History
| DATE: | EVENT: | PRICE: | SOURCE: |
|---|---|---|---|
| 16 Dec, 2020 | Sold | $599,000 | MRED MLS |
| 1 Oct, 2020 | Under contract | $599,000 | MRED MLS |
| — | Last price change | $619,000 | MRED MLS |
| 15 Jul, 2020 | Listed for sale | $619,000 | MRED MLS |

Room Specifics
Total Bedrooms: 5
Bedrooms Above Ground: 5
Bedrooms Below Ground: 0
Dimensions: —
Floor Type: Carpet
Dimensions: —
Floor Type: Carpet
Dimensions: —
Floor Type: Carpet
Dimensions: —
Floor Type: —
Full Bathrooms: 6
Bathroom Amenities: Separate Shower,Soaking Tub
Bathroom in Basement: 1
Rooms: Bedroom 5,Exercise Room,Recreation Room,Storage,Theatre Room
Basement Description: Finished
Other Specifics
| 3 | |
| Concrete Perimeter | |
| Concrete | |
| Patio, Outdoor Grill, Fire Pit | |
| Landscaped | |
| 104X139 | |
| Unfinished | |
| Full | |
| Vaulted/Cathedral Ceilings, Bar-Wet, Hardwood Floors, First Floor Bedroom, First Floor Laundry, First Floor Full Bath | |
| Double Oven, Microwave, Dishwasher, High End Refrigerator, Washer, Dryer, Disposal, Wine Refrigerator, Cooktop | |
| Not in DB | |
| Park, Curbs, Sidewalks, Street Lights, Street Paved | |
| — | |
| — | |
| Double Sided, Attached Fireplace Doors/Screen, Gas Log |
Tax History
| Year | Property Taxes |
|---|---|
| 2020 | $14,126 |
Contact Agent
Nearby Similar Homes
Nearby Sold Comparables
Contact Agent
Listing Provided By
Real People Realty Inc







