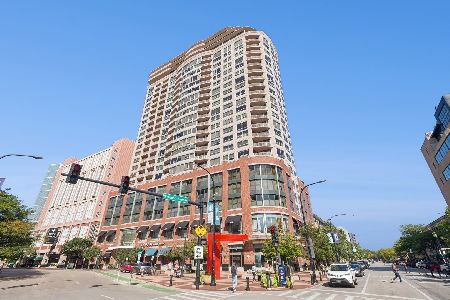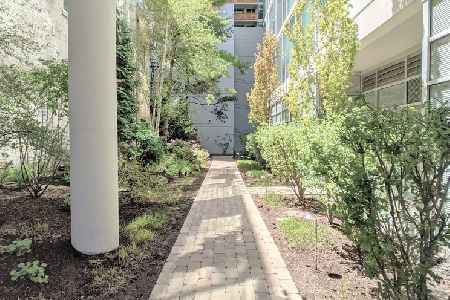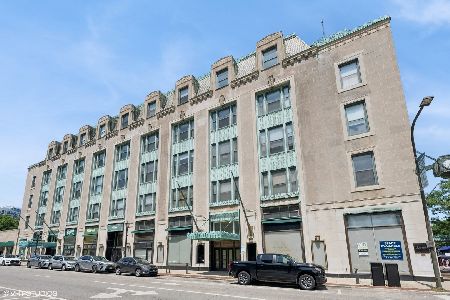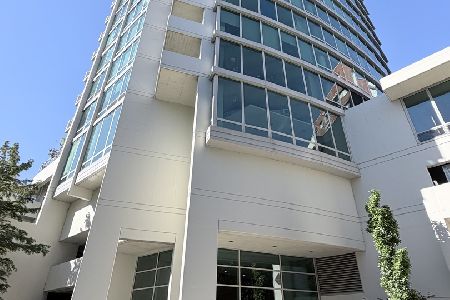807 Davis Street, Evanston, Illinois 60201
$323,000
|
Sold
|
|
| Status: | Closed |
| Sqft: | 0 |
| Cost/Sqft: | — |
| Beds: | 2 |
| Baths: | 2 |
| Year Built: | 2006 |
| Property Taxes: | $7,353 |
| Days On Market: | 5589 |
| Lot Size: | 0,00 |
Description
SHORT SALE! ALL OFFERS SUBJECT-TO LENDER APPROVAL. SOLD AS-IS. BEAUTIFUL UNIT, SPECTACULAR, SPACIOUS LOFT LIVING AT ITS FINEST. 9'6"CEILING, SUPERIOR FINISHED KIT W/ MAPLE CABNTS, GRANITE CNTRS, SS APPL; LIV RM & MASTER BDRM LEAD TO BEAUTIFULLY LANDSCAPED GREEN ROOF PRIVATE TERRACE. 24 HR DRMAN, BIKE RM, EXTRA STORAGE SPACE, PARTY RM, ATHL CLUB ACCESSIBLE FROM INSIDE BUILDING. PRICE INCLUDES 1 PARKING GARAGE SPACE.
Property Specifics
| Condos/Townhomes | |
| — | |
| — | |
| 2006 | |
| None | |
| LOFT | |
| No | |
| — |
| Cook | |
| Sherman Plaza | |
| 470 / — | |
| Heat,Air Conditioning,Water,Parking,Insurance,Security,Security,Doorman,Exterior Maintenance,Lawn Care,Scavenger,Snow Removal | |
| Lake Michigan | |
| Public Sewer | |
| 07589443 | |
| 11183040451013 |
Nearby Schools
| NAME: | DISTRICT: | DISTANCE: | |
|---|---|---|---|
|
Grade School
Dewey Elementary School |
65 | — | |
|
Middle School
Nichols Middle School |
65 | Not in DB | |
|
High School
Evanston Twp High School |
202 | Not in DB | |
Property History
| DATE: | EVENT: | PRICE: | SOURCE: |
|---|---|---|---|
| 9 Dec, 2010 | Sold | $323,000 | MRED MLS |
| 7 Oct, 2010 | Under contract | $324,999 | MRED MLS |
| — | Last price change | $339,999 | MRED MLS |
| 23 Jul, 2010 | Listed for sale | $379,999 | MRED MLS |
| 29 May, 2014 | Sold | $417,000 | MRED MLS |
| 5 May, 2014 | Under contract | $419,000 | MRED MLS |
| 1 May, 2014 | Listed for sale | $419,000 | MRED MLS |
| 19 Mar, 2021 | Sold | $420,000 | MRED MLS |
| 4 Feb, 2021 | Under contract | $445,000 | MRED MLS |
| — | Last price change | $460,000 | MRED MLS |
| 10 Apr, 2020 | Listed for sale | $460,000 | MRED MLS |
| 5 May, 2021 | Under contract | $0 | MRED MLS |
| 2 May, 2021 | Listed for sale | $0 | MRED MLS |
Room Specifics
Total Bedrooms: 2
Bedrooms Above Ground: 2
Bedrooms Below Ground: 0
Dimensions: —
Floor Type: Carpet
Full Bathrooms: 2
Bathroom Amenities: —
Bathroom in Basement: 0
Rooms: —
Basement Description: None
Other Specifics
| 1 | |
| Concrete Perimeter | |
| — | |
| Patio, Door Monitored By TV | |
| Common Grounds | |
| COMMON GROUNDS | |
| — | |
| Yes | |
| Elevator, Hardwood Floors, Laundry Hook-Up in Unit, Storage | |
| — | |
| Not in DB | |
| — | |
| — | |
| Bike Room/Bike Trails, Door Person, Elevator(s), Storage, On Site Manager/Engineer, Party Room, Sundeck, Service Elevator(s) | |
| — |
Tax History
| Year | Property Taxes |
|---|---|
| 2010 | $7,353 |
| 2014 | $7,915 |
| 2021 | $11,113 |
Contact Agent
Nearby Similar Homes
Nearby Sold Comparables
Contact Agent
Listing Provided By
Direct Realty, LLC









