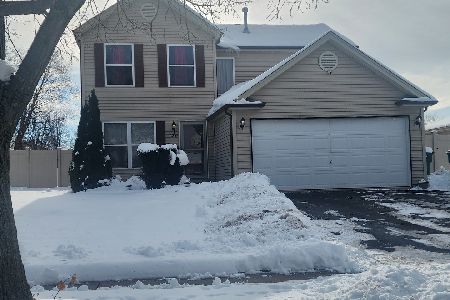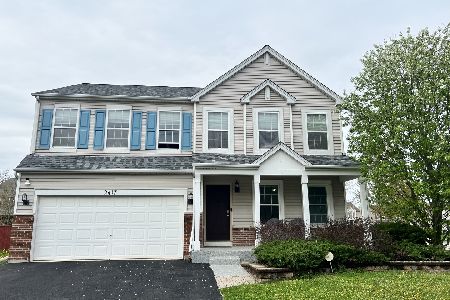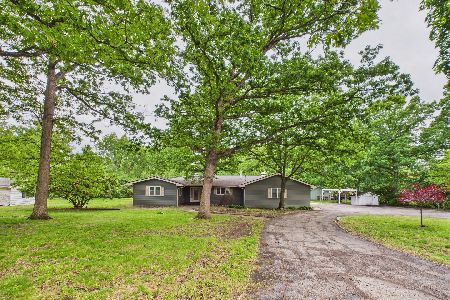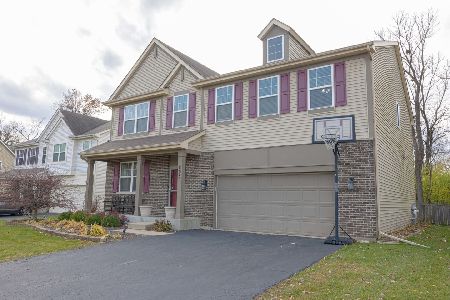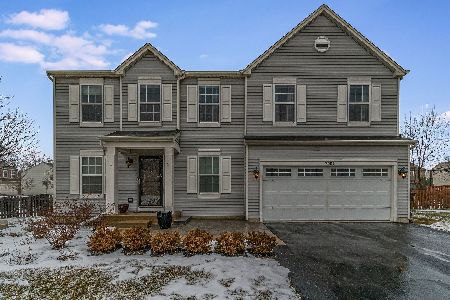807 Fleetwood Drive, Joliet, Illinois 60432
$265,500
|
Sold
|
|
| Status: | Closed |
| Sqft: | 2,799 |
| Cost/Sqft: | $96 |
| Beds: | 4 |
| Baths: | 3 |
| Year Built: | 2010 |
| Property Taxes: | $6,571 |
| Days On Market: | 2785 |
| Lot Size: | 0,18 |
Description
This is "the one." Nestled in a serene wooded lot, this 4-bedroom, 2.5 bath home is just what you've been looking for. Brand new wood laminate flooring and fresh neutral greige paint throughout the first floor, it's ready for you to just walk right in and call it home. The nicely-sized first-floor den looks out over the beautiful fully-fenced backyard and all of the lovely season-changing scenery. In the backyard you'll find an incredibly spacious concrete patio just waiting for you to throw a party! Upstairs you will find a fantastic loft/second family room that could easily be converted into a fifth bedroom, should you need the extra space. New Lenox Schools, close to I355 and Silver Cross Hospital. Hurry in!
Property Specifics
| Single Family | |
| — | |
| Traditional | |
| 2010 | |
| Full | |
| VISTA | |
| No | |
| 0.18 |
| Will | |
| Neufairfield | |
| 18 / Monthly | |
| None | |
| Public | |
| Public Sewer | |
| 09976341 | |
| 1508063010780000 |
Nearby Schools
| NAME: | DISTRICT: | DISTANCE: | |
|---|---|---|---|
|
Grade School
Haines Elementary School |
122 | — | |
|
Middle School
Liberty Junior High School |
122 | Not in DB | |
|
High School
Joliet Central High School |
204 | Not in DB | |
Property History
| DATE: | EVENT: | PRICE: | SOURCE: |
|---|---|---|---|
| 22 Aug, 2014 | Sold | $255,000 | MRED MLS |
| 14 Jul, 2014 | Under contract | $264,900 | MRED MLS |
| 23 Jun, 2014 | Listed for sale | $264,900 | MRED MLS |
| 17 Aug, 2018 | Sold | $265,500 | MRED MLS |
| 17 Jun, 2018 | Under contract | $268,000 | MRED MLS |
| 6 Jun, 2018 | Listed for sale | $268,000 | MRED MLS |
Room Specifics
Total Bedrooms: 4
Bedrooms Above Ground: 4
Bedrooms Below Ground: 0
Dimensions: —
Floor Type: Carpet
Dimensions: —
Floor Type: Carpet
Dimensions: —
Floor Type: Carpet
Full Bathrooms: 3
Bathroom Amenities: Separate Shower,Double Sink
Bathroom in Basement: 0
Rooms: Bonus Room,Eating Area,Den
Basement Description: Unfinished
Other Specifics
| 2 | |
| Concrete Perimeter | |
| Asphalt | |
| Patio | |
| Forest Preserve Adjacent,Landscaped,Wooded | |
| 57X123X65X123 | |
| Unfinished | |
| Full | |
| First Floor Laundry | |
| Range, Microwave, Dishwasher, Refrigerator, Washer, Dryer, Disposal | |
| Not in DB | |
| Sidewalks, Street Lights, Street Paved | |
| — | |
| — | |
| — |
Tax History
| Year | Property Taxes |
|---|---|
| 2014 | $6,321 |
| 2018 | $6,571 |
Contact Agent
Nearby Similar Homes
Nearby Sold Comparables
Contact Agent
Listing Provided By
Realty Executives Success

