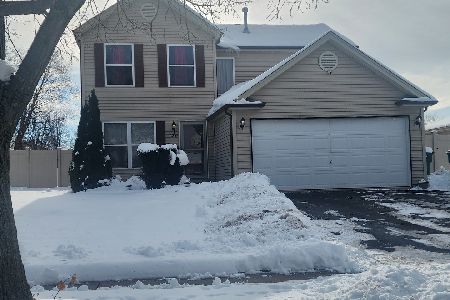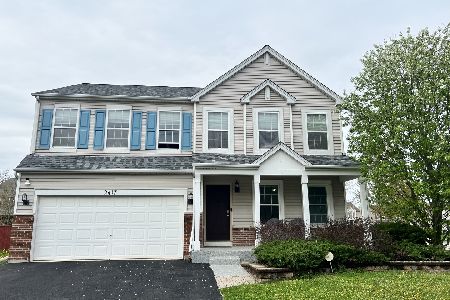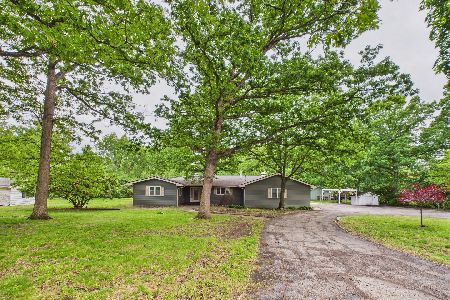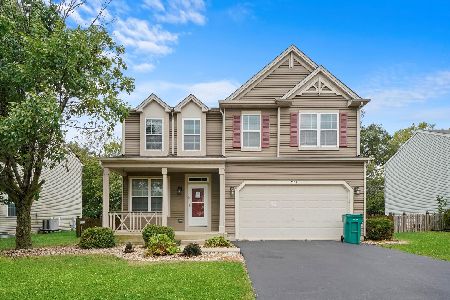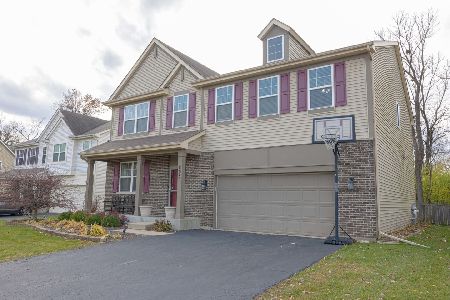811 Fleetwood Drive, Joliet, Illinois 60432
$257,500
|
Sold
|
|
| Status: | Closed |
| Sqft: | 3,100 |
| Cost/Sqft: | $85 |
| Beds: | 4 |
| Baths: | 3 |
| Year Built: | 2009 |
| Property Taxes: | $7,288 |
| Days On Market: | 2846 |
| Lot Size: | 0,22 |
Description
Must see, desirable 2 story home completely updated throughout. This 4 bed with loft backs to wooded area with walking path. Kitchen with pantry closet, eat in kitchen, with hardwood laminate flooring. Kitchen opens up to spacious family room and patio to entertain!! Bonus Den / office on main floor. Large master bedroom with walk-in closet and dedicated master bath with double sinks, separate shower, and soaking tub. Highly sought after New Lenox Elementary School District 122.
Property Specifics
| Single Family | |
| — | |
| Contemporary | |
| 2009 | |
| Partial | |
| — | |
| No | |
| 0.22 |
| Will | |
| Neufairfield | |
| 185 / Annual | |
| Insurance | |
| Public | |
| Public Sewer | |
| 09906834 | |
| 1508063010760000 |
Nearby Schools
| NAME: | DISTRICT: | DISTANCE: | |
|---|---|---|---|
|
Grade School
Haines Elementary School |
122 | — | |
|
Middle School
Liberty Junior High School |
122 | Not in DB | |
|
High School
Joliet Central High School |
204 | Not in DB | |
|
Alternate Elementary School
Oster-oakview Middle School |
— | Not in DB | |
Property History
| DATE: | EVENT: | PRICE: | SOURCE: |
|---|---|---|---|
| 27 Jun, 2018 | Sold | $257,500 | MRED MLS |
| 16 May, 2018 | Under contract | $264,900 | MRED MLS |
| — | Last price change | $269,900 | MRED MLS |
| 5 Apr, 2018 | Listed for sale | $274,900 | MRED MLS |
Room Specifics
Total Bedrooms: 4
Bedrooms Above Ground: 4
Bedrooms Below Ground: 0
Dimensions: —
Floor Type: Carpet
Dimensions: —
Floor Type: Carpet
Dimensions: —
Floor Type: Carpet
Full Bathrooms: 3
Bathroom Amenities: Whirlpool,Separate Shower,Double Sink
Bathroom in Basement: 0
Rooms: Den,Loft
Basement Description: Unfinished,Crawl
Other Specifics
| 2.5 | |
| Concrete Perimeter | |
| Asphalt | |
| Patio | |
| — | |
| 24X54X131X67X147 | |
| — | |
| Full | |
| Hardwood Floors, Second Floor Laundry | |
| Range, Microwave, Dishwasher, Refrigerator, Washer, Dryer, Disposal | |
| Not in DB | |
| Sidewalks, Street Lights, Street Paved | |
| — | |
| — | |
| — |
Tax History
| Year | Property Taxes |
|---|---|
| 2018 | $7,288 |
Contact Agent
Nearby Similar Homes
Nearby Sold Comparables
Contact Agent
Listing Provided By
Keller Williams Preferred Rlty

