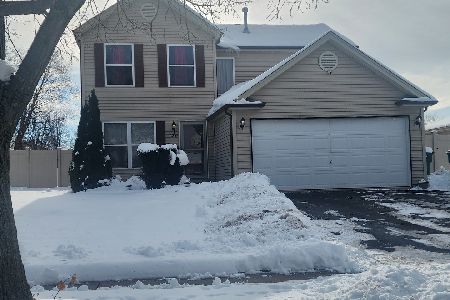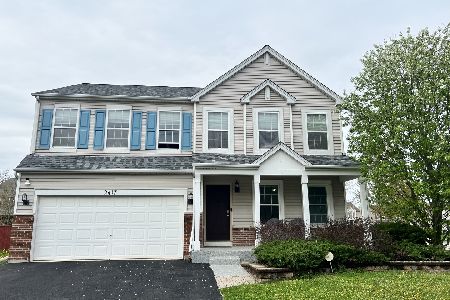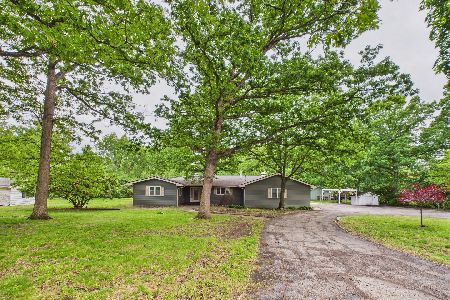813 Timber Springs Drive, Joliet, Illinois 60432
$210,800
|
Sold
|
|
| Status: | Closed |
| Sqft: | 2,500 |
| Cost/Sqft: | $76 |
| Beds: | 4 |
| Baths: | 3 |
| Year Built: | 2007 |
| Property Taxes: | $5,852 |
| Days On Market: | 4722 |
| Lot Size: | 0,00 |
Description
Beautiful 2 story w/tranquil back yard backing up to the trees. Spacious Kitchen w/all stainless steel appliances, granite counters, upgraded cabinets, hardwood floors & walk-in pantry. Kitchen adjacent to comfortable family room. Formal Liv. & Din. rms. Luxury master suite w/walk-in closet. 6 panel Oak doors. Huge bonus room. 2nd.Floor Laundry.
Property Specifics
| Single Family | |
| — | |
| Contemporary | |
| 2007 | |
| Full | |
| — | |
| No | |
| — |
| Will | |
| Neufairfield | |
| 14 / Monthly | |
| Other | |
| Public | |
| Public Sewer | |
| 08270531 | |
| 58063010750000 |
Property History
| DATE: | EVENT: | PRICE: | SOURCE: |
|---|---|---|---|
| 26 Jul, 2013 | Sold | $210,800 | MRED MLS |
| 1 Apr, 2013 | Under contract | $190,000 | MRED MLS |
| — | Last price change | $234,900 | MRED MLS |
| 14 Feb, 2013 | Listed for sale | $234,900 | MRED MLS |
Room Specifics
Total Bedrooms: 4
Bedrooms Above Ground: 4
Bedrooms Below Ground: 0
Dimensions: —
Floor Type: Carpet
Dimensions: —
Floor Type: Carpet
Dimensions: —
Floor Type: Carpet
Full Bathrooms: 3
Bathroom Amenities: Separate Shower,Double Sink,Soaking Tub
Bathroom in Basement: 0
Rooms: Bonus Room,Breakfast Room
Basement Description: Unfinished
Other Specifics
| 2 | |
| Concrete Perimeter | |
| Asphalt | |
| Patio, Porch | |
| Landscaped,Wooded,Rear of Lot | |
| 71X146C67X122 | |
| Full,Unfinished | |
| Full | |
| Hardwood Floors, Second Floor Laundry | |
| Range, Microwave, Dishwasher, Refrigerator, Washer, Dryer, Stainless Steel Appliance(s) | |
| Not in DB | |
| Sidewalks, Street Lights, Street Paved | |
| — | |
| — | |
| — |
Tax History
| Year | Property Taxes |
|---|---|
| 2013 | $5,852 |
Contact Agent
Nearby Similar Homes
Nearby Sold Comparables
Contact Agent
Listing Provided By
Baird & Warner







