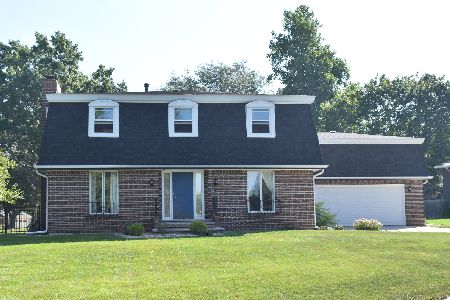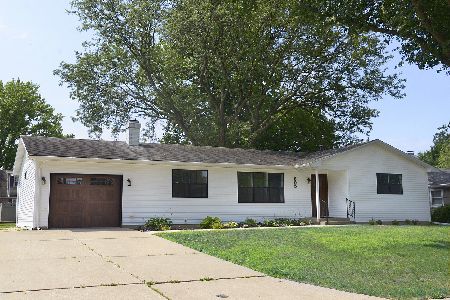807 Knottingham Drive, Ottawa, Illinois 61350
$178,250
|
Sold
|
|
| Status: | Closed |
| Sqft: | 1,513 |
| Cost/Sqft: | $122 |
| Beds: | 3 |
| Baths: | 3 |
| Year Built: | 1972 |
| Property Taxes: | $5,598 |
| Days On Market: | 2252 |
| Lot Size: | 0,22 |
Description
Custom built and beautifully maintained 3 bedroom, 3 bathroom, 1 owner, 1 story ranch. Amenities include a hardwood foyer, living room that opens to a dining room and an updated kitchen with solid cherry wood cabinets, skylight, pantry closet and includes appliances. From the kitchen there is a built-in entertainment center and family room with hardwood flooring. The family room opens to the sun porch and private fenced-in backyard and brick patio. 3 bedrooms upstairs including a master suite with private bath. First floor laundry room off kitchen. The lower level features a large rec room with brick, wood burning fireplace, and wet bar along with the 3rd bathroom. Finally, a 10x10 custom-designed hot tub room with cedar walls to help absorb excess moisture so you can relax in the hot tub without worry! Brick and cedar exterior and oversized garage (22x30) with extra storage.
Property Specifics
| Single Family | |
| — | |
| Ranch | |
| 1972 | |
| Full | |
| — | |
| No | |
| 0.22 |
| La Salle | |
| — | |
| — / Not Applicable | |
| None | |
| Public | |
| Public Sewer | |
| 10577111 | |
| 2214310005 |
Nearby Schools
| NAME: | DISTRICT: | DISTANCE: | |
|---|---|---|---|
|
High School
Ottawa Township High School |
140 | Not in DB | |
Property History
| DATE: | EVENT: | PRICE: | SOURCE: |
|---|---|---|---|
| 27 Dec, 2019 | Sold | $178,250 | MRED MLS |
| 26 Nov, 2019 | Under contract | $185,000 | MRED MLS |
| 19 Nov, 2019 | Listed for sale | $185,000 | MRED MLS |
Room Specifics
Total Bedrooms: 3
Bedrooms Above Ground: 3
Bedrooms Below Ground: 0
Dimensions: —
Floor Type: Carpet
Dimensions: —
Floor Type: Carpet
Full Bathrooms: 3
Bathroom Amenities: —
Bathroom in Basement: 1
Rooms: Family Room,Bonus Room
Basement Description: Finished
Other Specifics
| 2 | |
| Concrete Perimeter | |
| Concrete | |
| Porch Screened | |
| Fenced Yard | |
| 83 X 114 X 85 X 95 | |
| — | |
| Full | |
| — | |
| Double Oven, Microwave, Dishwasher, Refrigerator, Washer, Dryer, Cooktop | |
| Not in DB | |
| — | |
| — | |
| — | |
| — |
Tax History
| Year | Property Taxes |
|---|---|
| 2019 | $5,598 |
Contact Agent
Nearby Similar Homes
Nearby Sold Comparables
Contact Agent
Listing Provided By
Coldwell Banker The Real Estate Group











