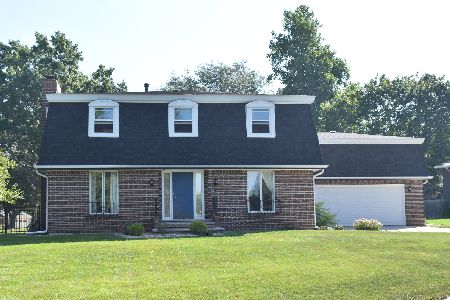822 King Arthur Lane, Ottawa, Illinois 61350
$155,000
|
Sold
|
|
| Status: | Closed |
| Sqft: | 2,407 |
| Cost/Sqft: | $69 |
| Beds: | 4 |
| Baths: | 4 |
| Year Built: | 1978 |
| Property Taxes: | $4,714 |
| Days On Market: | 4991 |
| Lot Size: | 0,00 |
Description
QUALITY!2 story all brick on lrg corner lot in quiet,reputable neighbhd.Plaster walls & hardwd floors thrght.Well maintained,updated.Finised lower level-fam.rm-fireplace,3rd bath-spa tub,5th bedrm.Spacious eat-in kitchen with 10'window.Huge master bedrm-3 walk-in closets&linen-laundry shute.23'x27'garage-floored/stand-up attic & 2nd entrance to basement.Main level bedrm is office.Central vac.Roof03,CA08.Fenced yd
Property Specifics
| Single Family | |
| — | |
| Colonial | |
| 1978 | |
| Full | |
| — | |
| No | |
| — |
| La Salle | |
| — | |
| 0 / Not Applicable | |
| None | |
| Public | |
| Public Sewer | |
| 08071792 | |
| 1233332111 |
Nearby Schools
| NAME: | DISTRICT: | DISTANCE: | |
|---|---|---|---|
|
Grade School
Mckinley Elementary School |
141 | — | |
|
Middle School
Shepherd Middle School |
141 | Not in DB | |
|
High School
Ottawa Township High School |
140 | Not in DB | |
|
Alternate Junior High School
Central Elementary: 5th And 6th |
— | Not in DB | |
Property History
| DATE: | EVENT: | PRICE: | SOURCE: |
|---|---|---|---|
| 22 Mar, 2013 | Sold | $155,000 | MRED MLS |
| 4 Feb, 2013 | Under contract | $164,900 | MRED MLS |
| — | Last price change | $169,900 | MRED MLS |
| 20 May, 2012 | Listed for sale | $179,000 | MRED MLS |
| 12 Jun, 2020 | Sold | $181,000 | MRED MLS |
| 14 May, 2020 | Under contract | $195,000 | MRED MLS |
| — | Last price change | $205,000 | MRED MLS |
| 2 Mar, 2020 | Listed for sale | $205,000 | MRED MLS |
| 22 Nov, 2022 | Sold | $260,000 | MRED MLS |
| 19 Oct, 2022 | Under contract | $268,000 | MRED MLS |
| — | Last price change | $275,000 | MRED MLS |
| 10 Sep, 2022 | Listed for sale | $300,000 | MRED MLS |
Room Specifics
Total Bedrooms: 5
Bedrooms Above Ground: 4
Bedrooms Below Ground: 1
Dimensions: —
Floor Type: Hardwood
Dimensions: —
Floor Type: Hardwood
Dimensions: —
Floor Type: Hardwood
Dimensions: —
Floor Type: —
Full Bathrooms: 4
Bathroom Amenities: —
Bathroom in Basement: 1
Rooms: Bedroom 5
Basement Description: Finished
Other Specifics
| 2 | |
| Concrete Perimeter | |
| Concrete | |
| Patio | |
| — | |
| 150X60 | |
| — | |
| Full | |
| Hardwood Floors, First Floor Bedroom, First Floor Full Bath | |
| Double Oven, Range, Microwave, Dishwasher, Refrigerator | |
| Not in DB | |
| Sidewalks, Street Lights, Street Paved | |
| — | |
| — | |
| Wood Burning, Gas Starter |
Tax History
| Year | Property Taxes |
|---|---|
| 2013 | $4,714 |
| 2020 | $5,178 |
| 2022 | $5,664 |
Contact Agent
Nearby Similar Homes
Nearby Sold Comparables
Contact Agent
Listing Provided By
RE/MAX 1st Choice










