807 Monticello Place, Evanston, Illinois 60201
$685,000
|
Sold
|
|
| Status: | Closed |
| Sqft: | 1,718 |
| Cost/Sqft: | $422 |
| Beds: | 4 |
| Baths: | 3 |
| Year Built: | 1914 |
| Property Taxes: | $15,591 |
| Days On Market: | 1653 |
| Lot Size: | 0,14 |
Description
Incredible opportunity to update this classic Northeast Evanston home on a wonderful one block street right across from the Orrington elementary playground. Plenty of options for updating and room to grow with full staircase to unfinished attic. Hardwood floors throughout 2nd floor, living and dining room. 1st floor has a lovely sunroom off of the living room, separate dining room, and den/family room, and half bath. 4 sunny bedrooms on 2nd floor plus sunroom/office off of one bedroom and full bath completes the 2nd floor. Basement has been finished with a recreation area, laundry room, office area and half bath. Great backyard with extra side yard space and parking pad next to the garage. Space pac already installed. Fantastic location just blocks from the Lighthouse Beach, Noah's Playground, Northwestern University, Canal Shores, Noyes St. restaurants and the EL train.
Property Specifics
| Single Family | |
| — | |
| — | |
| 1914 | |
| Full | |
| — | |
| No | |
| 0.14 |
| Cook | |
| — | |
| — / Not Applicable | |
| None | |
| Lake Michigan,Public | |
| Public Sewer | |
| 11076812 | |
| 05354050250000 |
Nearby Schools
| NAME: | DISTRICT: | DISTANCE: | |
|---|---|---|---|
|
Grade School
Orrington Elementary School |
65 | — | |
|
Middle School
Haven Middle School |
65 | Not in DB | |
|
High School
Evanston Twp High School |
202 | Not in DB | |
Property History
| DATE: | EVENT: | PRICE: | SOURCE: |
|---|---|---|---|
| 10 Sep, 2021 | Sold | $685,000 | MRED MLS |
| 27 Jul, 2021 | Under contract | $725,000 | MRED MLS |
| 12 Jul, 2021 | Listed for sale | $725,000 | MRED MLS |
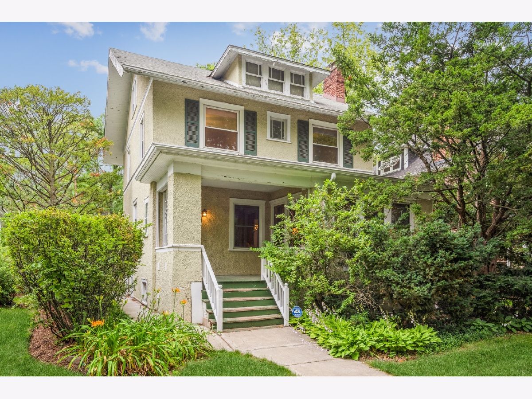
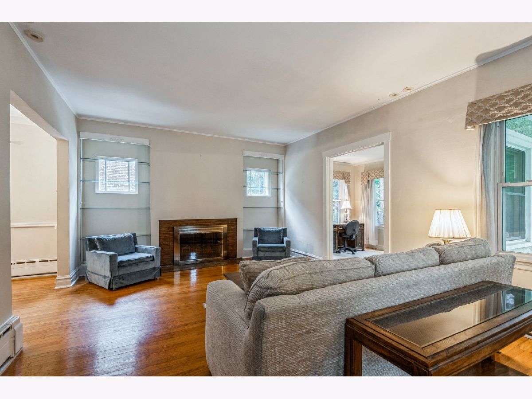
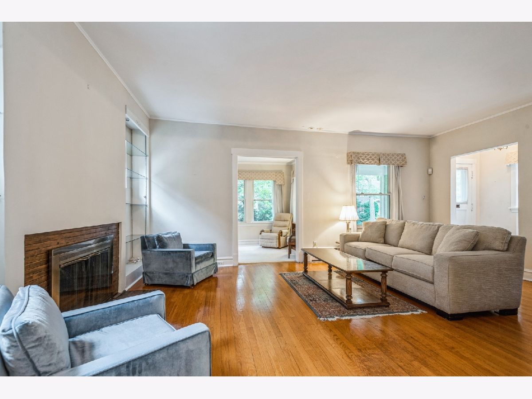
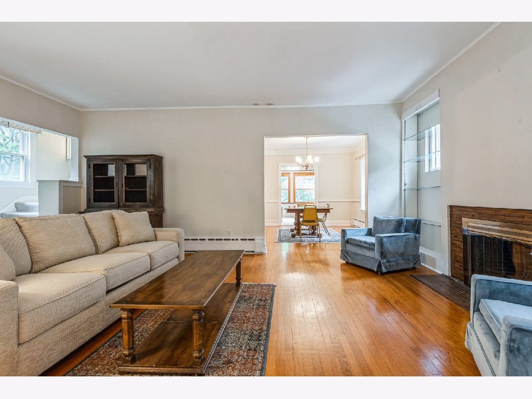
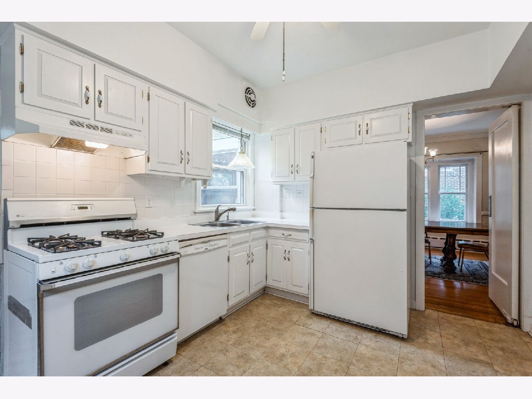
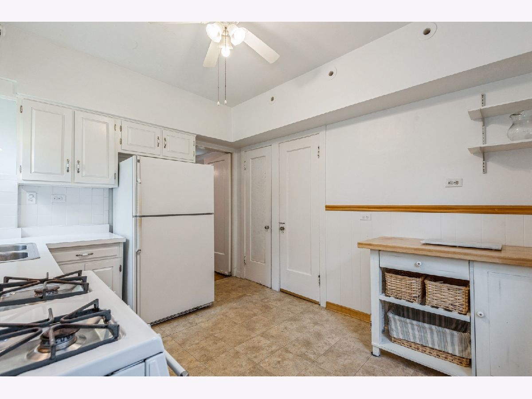
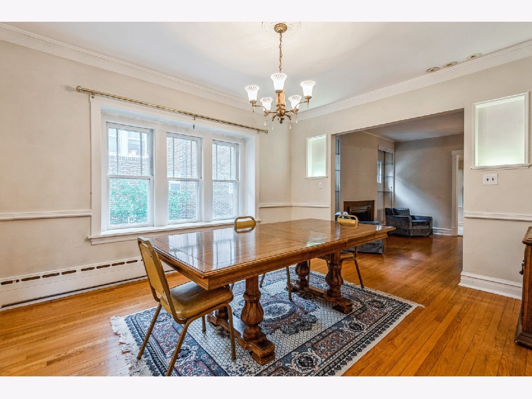
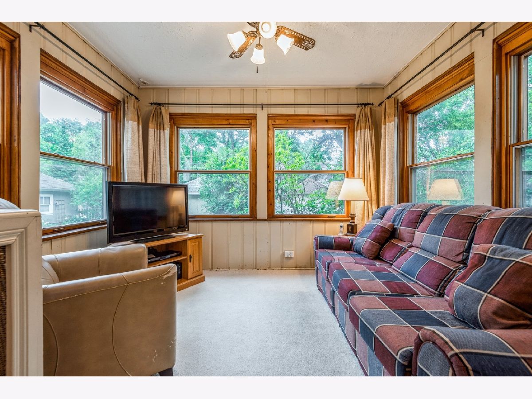
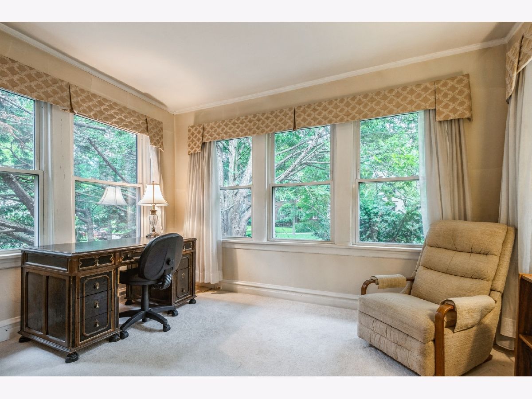
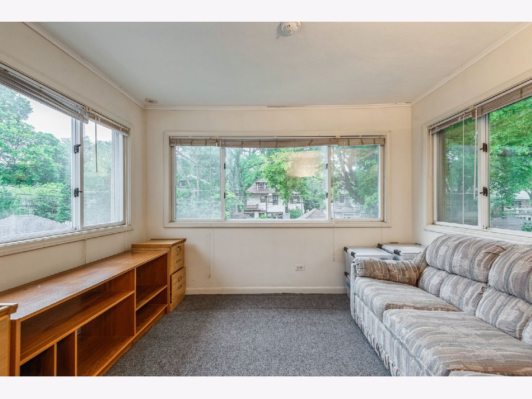
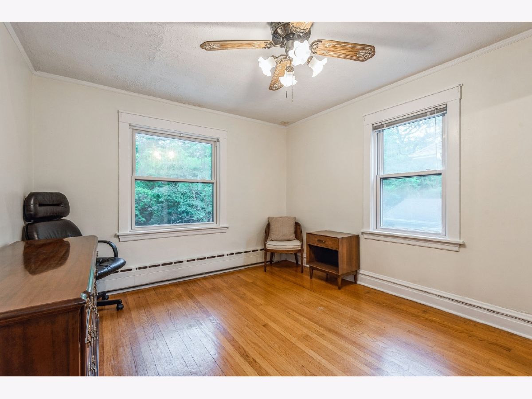
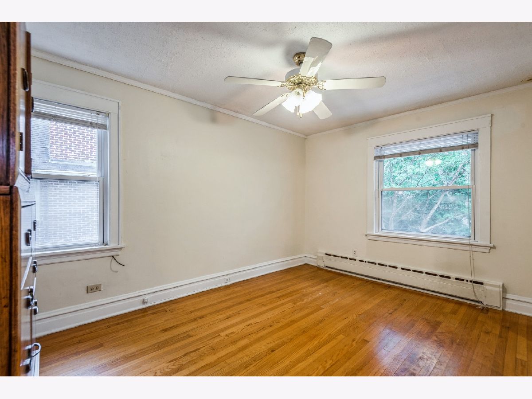
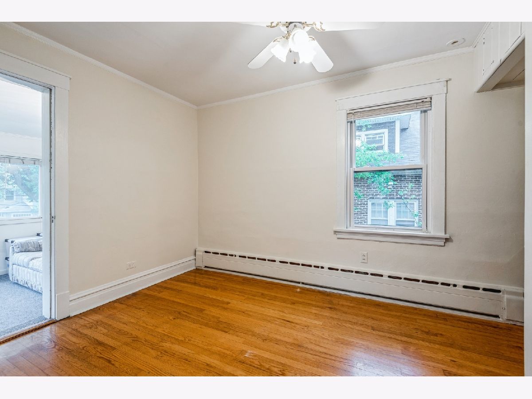
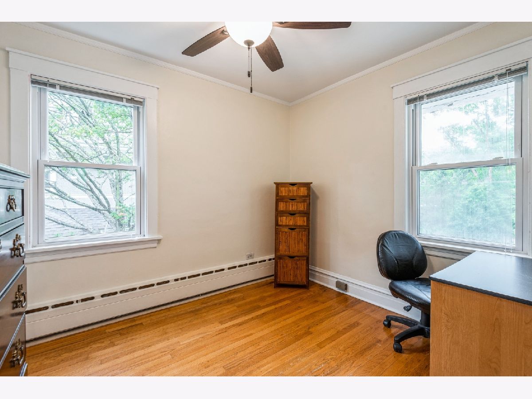
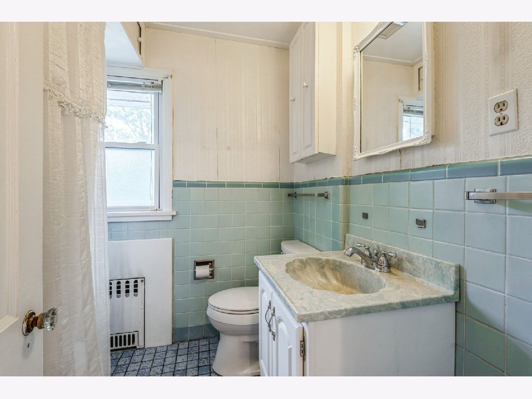
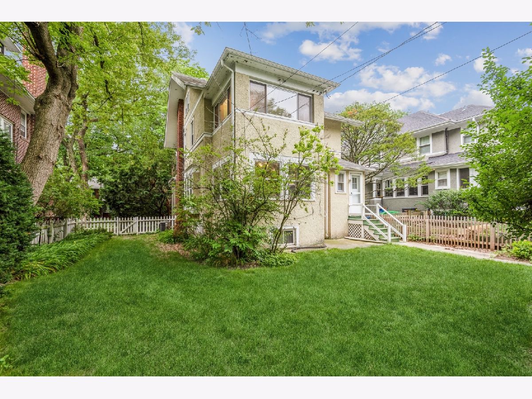
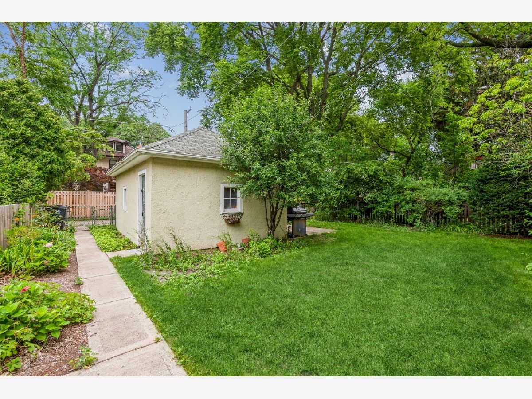
Room Specifics
Total Bedrooms: 4
Bedrooms Above Ground: 4
Bedrooms Below Ground: 0
Dimensions: —
Floor Type: Hardwood
Dimensions: —
Floor Type: Hardwood
Dimensions: —
Floor Type: Hardwood
Full Bathrooms: 3
Bathroom Amenities: —
Bathroom in Basement: 1
Rooms: Office,Recreation Room,Tandem Room,Sun Room,Den,Foyer,Utility Room-Lower Level
Basement Description: Finished
Other Specifics
| 1 | |
| — | |
| Off Alley | |
| Porch | |
| Fenced Yard,Sidewalks,Streetlights | |
| 6250 | |
| Full,Interior Stair,Unfinished | |
| None | |
| Hardwood Floors | |
| Range, Dishwasher, Refrigerator, Washer, Dryer, Disposal, Range Hood | |
| Not in DB | |
| — | |
| — | |
| — | |
| Wood Burning |
Tax History
| Year | Property Taxes |
|---|---|
| 2021 | $15,591 |
Contact Agent
Nearby Similar Homes
Nearby Sold Comparables
Contact Agent
Listing Provided By
Jameson Sotheby's International Realty








