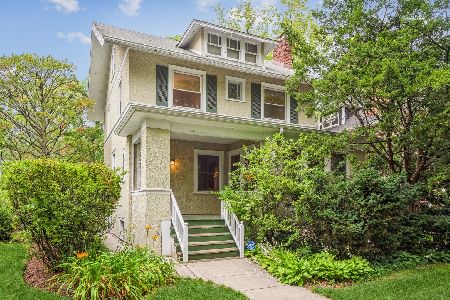811 Monticello Place, Evanston, Illinois 60201
$900,000
|
Sold
|
|
| Status: | Closed |
| Sqft: | 3,332 |
| Cost/Sqft: | $285 |
| Beds: | 5 |
| Baths: | 5 |
| Year Built: | 1914 |
| Property Taxes: | $18,128 |
| Days On Market: | 2177 |
| Lot Size: | 0,00 |
Description
PRIME LOCATION! GRAND BRICK HOME in Fabulous EVANSTON LOCATION! Walk to Lighthouse Beach, Lake Michigan & Orrington School! NEW LOOK! 6 Bedrooms/4.1 Baths! LOTS of UPDATES in this Vintage Charmer w/OPEN FLOW to fit any life style - So Comfortable to live in! Inviting Spacious Living Rm w/handsome fireplace-Adjoins to Light filled Family Room. FRESHLY PAINTED Lg. Dining Rm-ready for entertaining! Refinished Hardwood floors throughout, White Kitchen opens to Breakfast Rm with lovely views of private backyard. 2nd floor boasts 3 Large Bedrooms-including Master w/en-suite bath & cozy fireplace, 2nd BR - delightful & bright attached Sun Room, 3rd BR-NEW hardwood floors, Full bath! 3rd floor-NEW Neutral Paint throughout, 2 bedrooms overlooking trees w/NEW Light fixtures, Full bath - NEW Light fixture. Lower Level features 6th Bedroom-Fantastic Mother-in-Law/Guest Suite/office, Full Bath, Lg closet plus NEW Carpeting with PRIVATE ENTRANCE! Basement features LIGHT & FRESH REC/MEDIA/GAME area w/Storage galore! Lush backyard PATIO OASIS & 2 car detached garage. You will LOVE this Gem of a HOME in QUIET COVETED family friendly LOCATION! Close to Lighthouse Beach, Orrington School, NW, Wilmette Harbor, & CTA. This is the one! (Please see List of Updates.)
Property Specifics
| Single Family | |
| — | |
| — | |
| 1914 | |
| Full | |
| — | |
| No | |
| — |
| Cook | |
| — | |
| 0 / Not Applicable | |
| None | |
| Lake Michigan | |
| Public Sewer | |
| 10534105 | |
| 05354050230000 |
Property History
| DATE: | EVENT: | PRICE: | SOURCE: |
|---|---|---|---|
| 26 Mar, 2020 | Sold | $900,000 | MRED MLS |
| 9 Feb, 2020 | Under contract | $950,000 | MRED MLS |
| 3 Feb, 2020 | Listed for sale | $950,000 | MRED MLS |
Room Specifics
Total Bedrooms: 6
Bedrooms Above Ground: 5
Bedrooms Below Ground: 1
Dimensions: —
Floor Type: Hardwood
Dimensions: —
Floor Type: Hardwood
Dimensions: —
Floor Type: Hardwood
Dimensions: —
Floor Type: —
Dimensions: —
Floor Type: —
Full Bathrooms: 5
Bathroom Amenities: —
Bathroom in Basement: 1
Rooms: Bedroom 5,Breakfast Room,Recreation Room,Sun Room,Bedroom 6,Storage,Walk In Closet,Loft,Foyer
Basement Description: Finished
Other Specifics
| 2 | |
| — | |
| — | |
| — | |
| — | |
| 6250 | |
| — | |
| Full | |
| — | |
| Microwave, Dishwasher, Refrigerator, Disposal, Stainless Steel Appliance(s) | |
| Not in DB | |
| Park, Sidewalks, Street Lights, Street Paved | |
| — | |
| — | |
| Wood Burning |
Tax History
| Year | Property Taxes |
|---|---|
| 2020 | $18,128 |
Contact Agent
Nearby Similar Homes
Nearby Sold Comparables
Contact Agent
Listing Provided By
@properties









