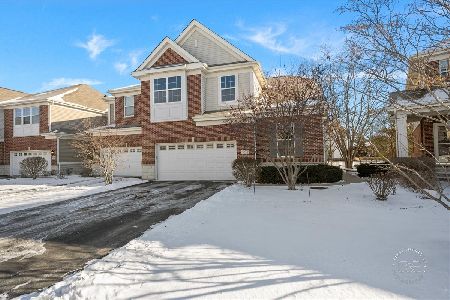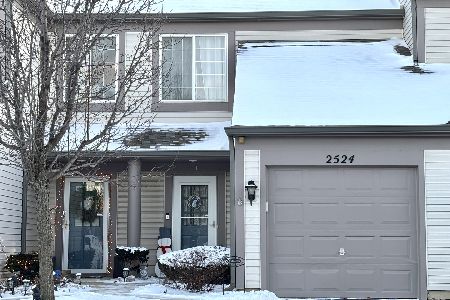807 Paisley Court, Naperville, Illinois 60540
$380,000
|
Sold
|
|
| Status: | Closed |
| Sqft: | 2,123 |
| Cost/Sqft: | $183 |
| Beds: | 3 |
| Baths: | 3 |
| Year Built: | 2017 |
| Property Taxes: | $7,475 |
| Days On Market: | 2079 |
| Lot Size: | 0,00 |
Description
AMAZING LOCATION! YOU CAN WALK TO MOST EVERYTHING! Luxurious maintenance free town home only 2 years young located in the Sedgwick Subdivision. Shows like a model home~ neutral color palette and gorgeous upgrades throughout. The builder spared no expense designing the Gourmet Kitchen to perfection - features white QUARTZ COUNTERTOPS, oversized eat in center island, white subway tile backsplash, 42in upgraded shaker style cabinetry with custom rollouts & soft closed drawers, farmhouse sink, and all stainless steel appliances. The main level has stunning wide planked wood laminate flooring ~ the open layout is perfect for both entertaining guests and practical everyday living. Relaxing family room has a newly added built-in entertainment center with planning desk. The laundry room is situated off of the family room for those who like to spend time in the kitchen while doing laundry simultaneously. Walking upstairs you will love the master bedroom complete with Master Bath Suite with upgraded tile shower, his and her sinks and a walk in closet with custom organizational built ins for practical utilization of space. Two additional spacious bedrooms next to a full bath. The lower level features a finished bonus space ~ additional living space for a relaxing den, office or great for anything you need! Unwind and enjoy grilling in your 2 outdoor spaces, very rare in a townhome ~ a walk out patio overlooking a park like courtyard and a deck off the main level family room. This home is in walking distance to all your favorite stores like Whole Foods, Nordstrom Rack, Costco, walk to the Springbrook Prairie Forest Preserve with 7 miles of trails, and only 8 minutes to Downtown Naperville, 5 minutes to the Rt. 59 train station and so close to I-88. This home lives large like a detached home but without the maintenance- Utilities bills are very low and water is included in the HOA fees. Ideal location, investors are welcome, great for resale and immaculate!
Property Specifics
| Condos/Townhomes | |
| 3 | |
| — | |
| 2017 | |
| None | |
| BAKER - R | |
| No | |
| — |
| Du Page | |
| Sedgwick | |
| 245 / Monthly | |
| Water,Exterior Maintenance,Lawn Care,Scavenger,Snow Removal | |
| Lake Michigan,Public | |
| Public Sewer | |
| 10737072 | |
| 0727101224 |
Nearby Schools
| NAME: | DISTRICT: | DISTANCE: | |
|---|---|---|---|
|
Grade School
Cowlishaw Elementary School |
204 | — | |
|
Middle School
Hill Middle School |
204 | Not in DB | |
|
High School
Metea Valley High School |
204 | Not in DB | |
Property History
| DATE: | EVENT: | PRICE: | SOURCE: |
|---|---|---|---|
| 17 Aug, 2020 | Sold | $380,000 | MRED MLS |
| 19 Jul, 2020 | Under contract | $388,900 | MRED MLS |
| — | Last price change | $399,900 | MRED MLS |
| 19 Jun, 2020 | Listed for sale | $399,900 | MRED MLS |
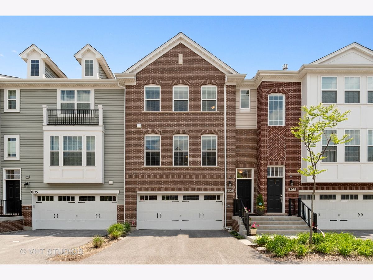
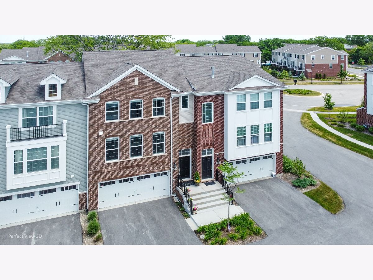
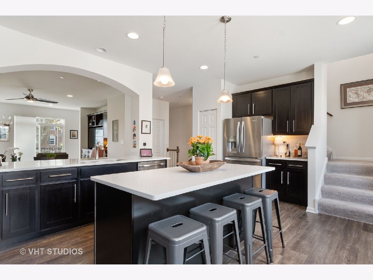
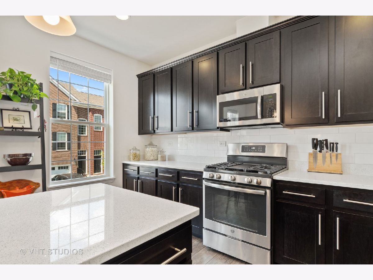
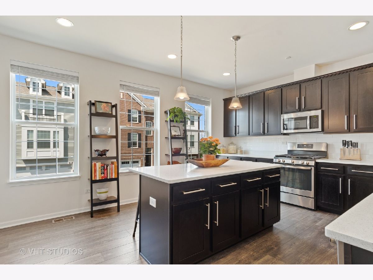
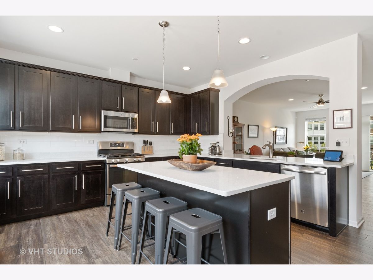
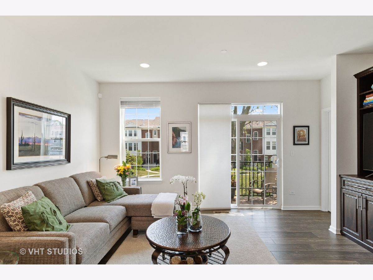
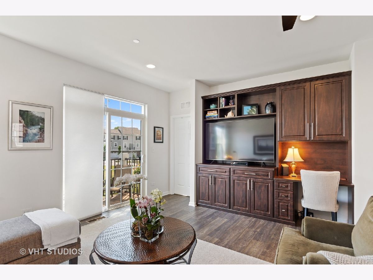
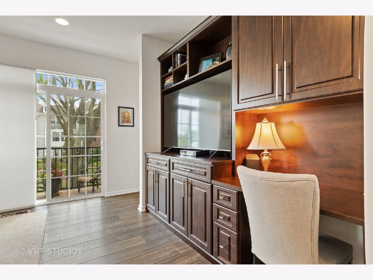
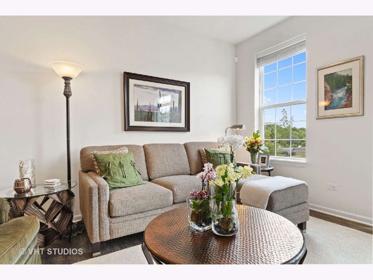
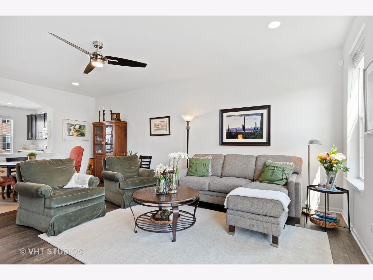
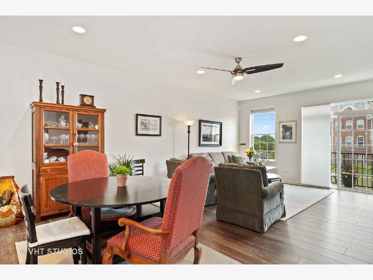
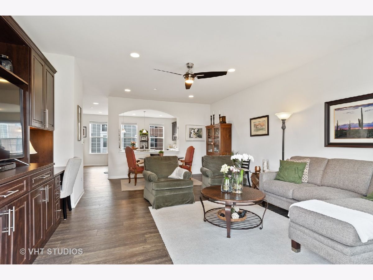
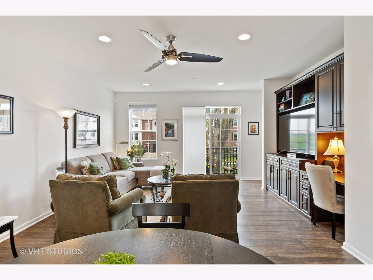
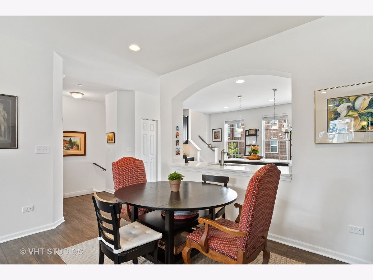
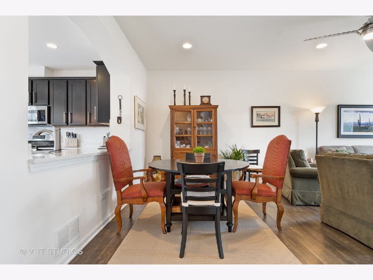
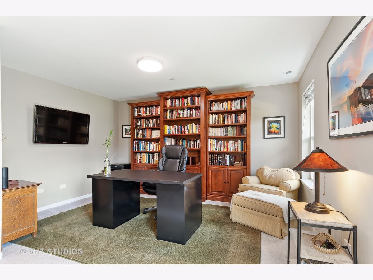
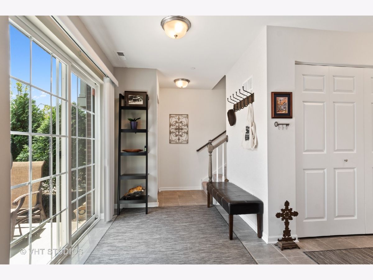
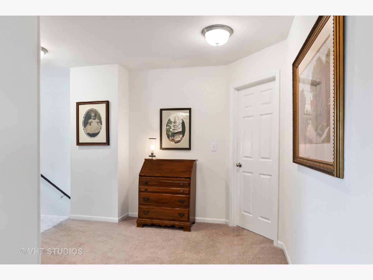
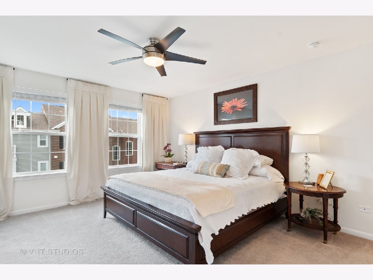
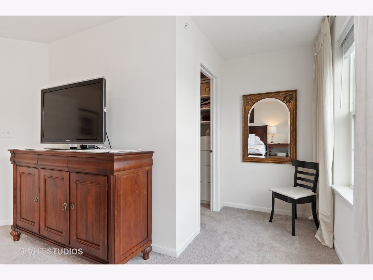
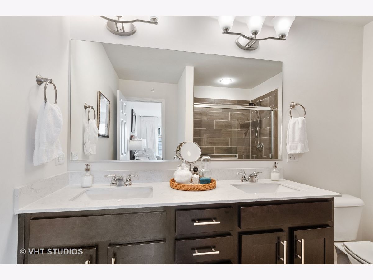
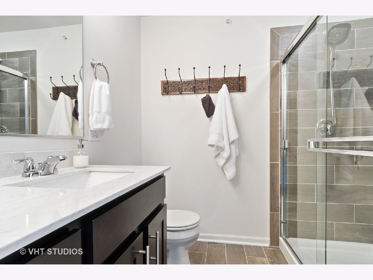
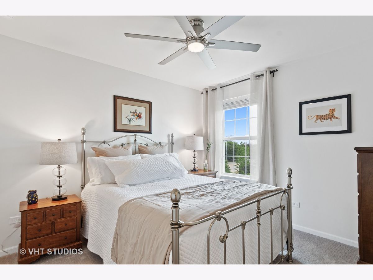
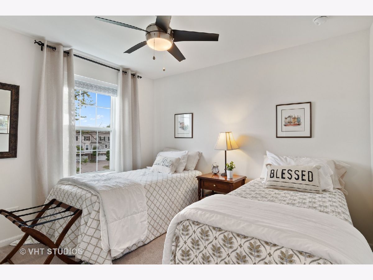
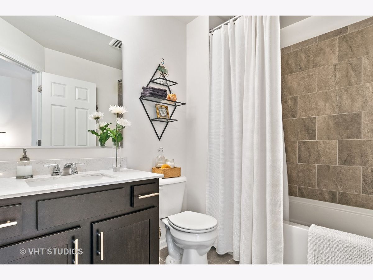
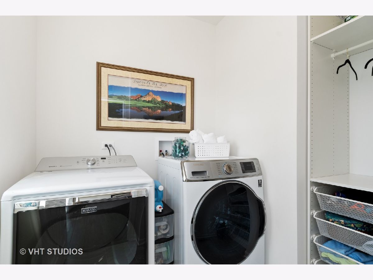
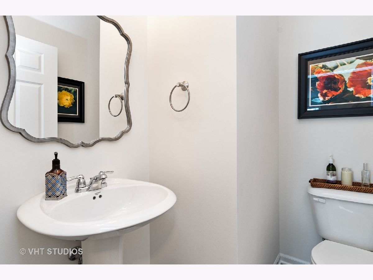
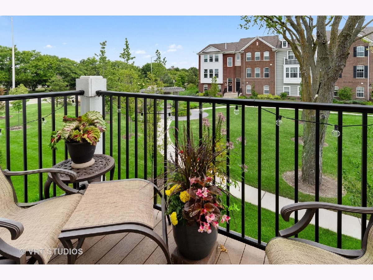
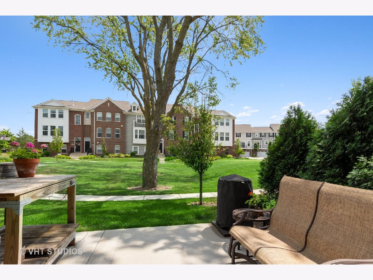
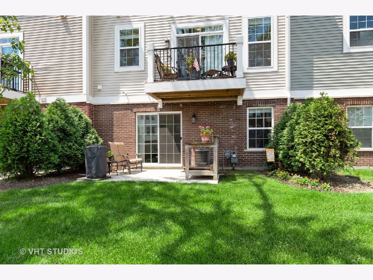
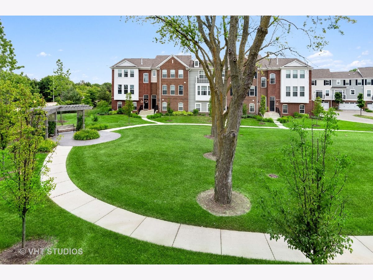
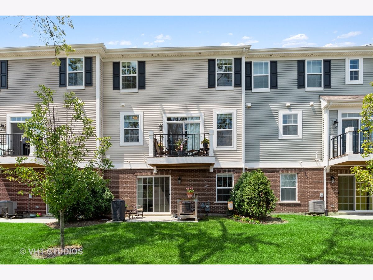
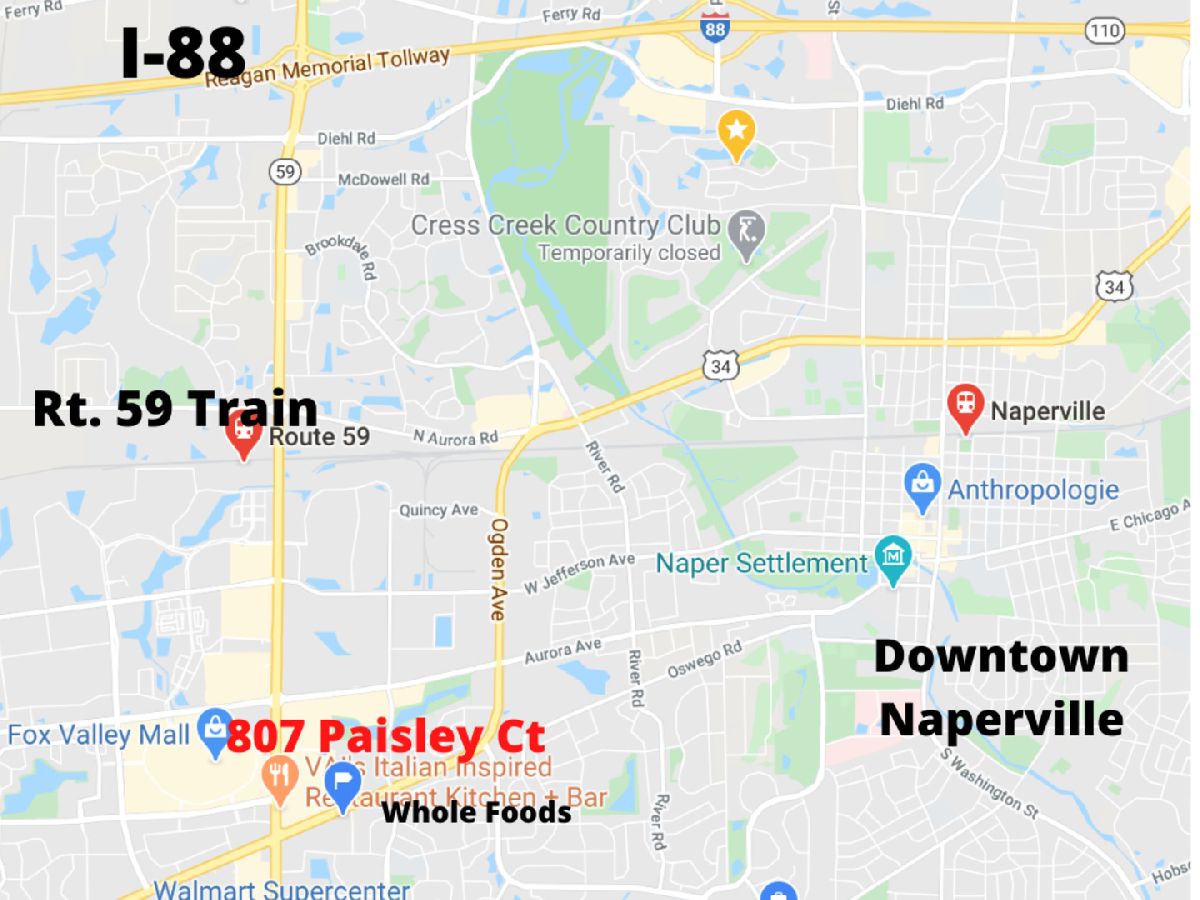
Room Specifics
Total Bedrooms: 3
Bedrooms Above Ground: 3
Bedrooms Below Ground: 0
Dimensions: —
Floor Type: Carpet
Dimensions: —
Floor Type: Carpet
Full Bathrooms: 3
Bathroom Amenities: Separate Shower,Double Sink
Bathroom in Basement: 0
Rooms: Den
Basement Description: None
Other Specifics
| 2 | |
| Concrete Perimeter | |
| Asphalt | |
| Balcony, Patio | |
| Park Adjacent | |
| 24X38 | |
| — | |
| Full | |
| Wood Laminate Floors, First Floor Laundry, Built-in Features, Walk-In Closet(s) | |
| Range, Microwave, Dishwasher, Disposal | |
| Not in DB | |
| — | |
| — | |
| Bike Room/Bike Trails | |
| — |
Tax History
| Year | Property Taxes |
|---|---|
| 2020 | $7,475 |
Contact Agent
Nearby Similar Homes
Nearby Sold Comparables
Contact Agent
Listing Provided By
Baird & Warner

