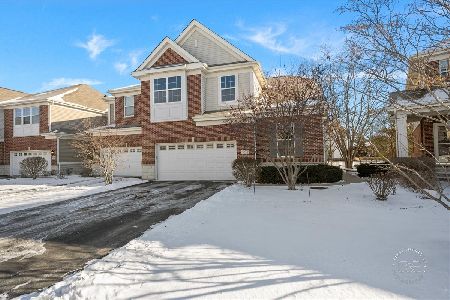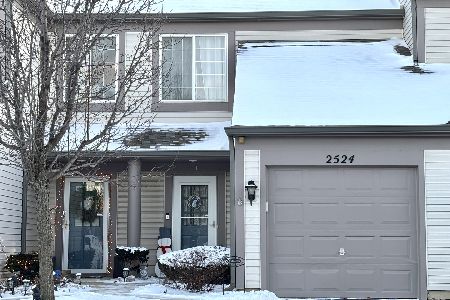829 Paisley Lot #7.05 Court, Naperville, Illinois 60540
$367,000
|
Sold
|
|
| Status: | Closed |
| Sqft: | 2,379 |
| Cost/Sqft: | $156 |
| Beds: | 3 |
| Baths: | 4 |
| Year Built: | 2018 |
| Property Taxes: | $0 |
| Days On Market: | 2681 |
| Lot Size: | 0,00 |
Description
MOVE IN READY! Walking into the Caldwell from the spacious 2 car garage, you are welcomed by a finished den that can be used as a 4th bedroom with a full bath. The kitchen is complete with stainless steel appliances, granite counters, 42" cabinets, an island, and a breakfast area that leads into the large family room. There are also hardwood floors throughout the main floor. Upstairs you will find the master suite and a luxury bath with a walk in shower with upgraded tile. Outside of the master you'll see the 2nd and 3rd bedroom so your whole family can have a room to call their own. School Dist 204 and close to shopping/restaurants. 15 Year Transferrable Structural Warranty. "Whole Home" Certified. Photos are of actual home and some of a similar home.
Property Specifics
| Condos/Townhomes | |
| 3 | |
| — | |
| 2018 | |
| None | |
| CALDWELL - F | |
| No | |
| — |
| Du Page | |
| Sedgwick | |
| 235 / Monthly | |
| Water,Exterior Maintenance,Lawn Care,Snow Removal | |
| Lake Michigan,Public | |
| Public Sewer | |
| 10123236 | |
| 0727101200 |
Nearby Schools
| NAME: | DISTRICT: | DISTANCE: | |
|---|---|---|---|
|
Grade School
Cowlishaw Elementary School |
204 | — | |
|
Middle School
Hill Middle School |
204 | Not in DB | |
|
High School
Metea Valley High School |
204 | Not in DB | |
Property History
| DATE: | EVENT: | PRICE: | SOURCE: |
|---|---|---|---|
| 27 Dec, 2018 | Sold | $367,000 | MRED MLS |
| 16 Nov, 2018 | Under contract | $369,990 | MRED MLS |
| — | Last price change | $415,100 | MRED MLS |
| 26 Oct, 2018 | Listed for sale | $415,100 | MRED MLS |
Room Specifics
Total Bedrooms: 3
Bedrooms Above Ground: 3
Bedrooms Below Ground: 0
Dimensions: —
Floor Type: Carpet
Dimensions: —
Floor Type: Carpet
Full Bathrooms: 4
Bathroom Amenities: Separate Shower,Double Sink
Bathroom in Basement: 0
Rooms: Bonus Room
Basement Description: None
Other Specifics
| 2 | |
| Concrete Perimeter | |
| Asphalt | |
| Deck, End Unit | |
| — | |
| 38X48 | |
| — | |
| Full | |
| Hardwood Floors, First Floor Laundry, Laundry Hook-Up in Unit | |
| — | |
| Not in DB | |
| — | |
| — | |
| — | |
| — |
Tax History
| Year | Property Taxes |
|---|
Contact Agent
Nearby Similar Homes
Nearby Sold Comparables
Contact Agent
Listing Provided By
Little Realty








