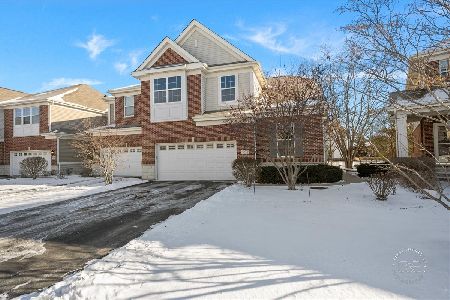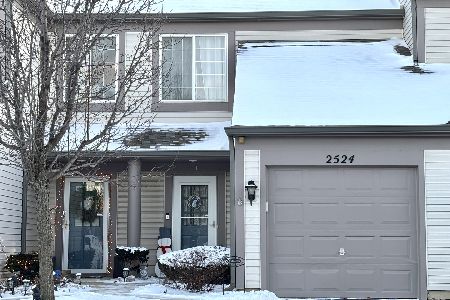825 Paisley Lot #7.03 Court, Naperville, Illinois 60540
$339,990
|
Sold
|
|
| Status: | Closed |
| Sqft: | 2,060 |
| Cost/Sqft: | $165 |
| Beds: | 2 |
| Baths: | 3 |
| Year Built: | 2018 |
| Property Taxes: | $0 |
| Days On Market: | 2647 |
| Lot Size: | 0,00 |
Description
READY NOW. Priced to sell.WAS-$358,370 NOW-$339,000. Welcome home to the Aldine. This particular home features 2 bedrooms, 2.5 bathrooms, a lower level den, and a convenient upper floor laundry room. With a full 2 car garage and a roomy den, there is plenty of space to store and organize. When you enter through the garage, the foyer greets you with a closet to hang up your coat and put away your shoes. As you head upstairs, the main floor living area features dramatic nine foot ceilings and a kitchen that overlooks the family room with a noticeably long and functional peninsula counter. The kitchen offers 42 inch cabinets with crown molding, GE stainless steel appliances, attractive 'Blanco Taupe' granite countertops, and hardwood flooring throughout. In the rear of the home is the dining room that leads to the balcony. 204 School District. 15 Year Transferrable Structural Warranty. "Whole Home" certified.
Property Specifics
| Condos/Townhomes | |
| 3 | |
| — | |
| 2018 | |
| None | |
| ALDINE - R | |
| No | |
| — |
| Du Page | |
| Sedgwick | |
| 240 / Monthly | |
| Water,Exterior Maintenance,Lawn Care,Snow Removal | |
| Lake Michigan,Public | |
| Public Sewer | |
| 10146283 | |
| 0727101168 |
Nearby Schools
| NAME: | DISTRICT: | DISTANCE: | |
|---|---|---|---|
|
Grade School
Cowlishaw Elementary School |
204 | — | |
|
Middle School
Hill Middle School |
204 | Not in DB | |
|
High School
Metea Valley High School |
204 | Not in DB | |
Property History
| DATE: | EVENT: | PRICE: | SOURCE: |
|---|---|---|---|
| 27 Mar, 2019 | Sold | $339,990 | MRED MLS |
| 1 Mar, 2019 | Under contract | $339,990 | MRED MLS |
| — | Last price change | $349,990 | MRED MLS |
| 29 Nov, 2018 | Listed for sale | $358,370 | MRED MLS |
Room Specifics
Total Bedrooms: 2
Bedrooms Above Ground: 2
Bedrooms Below Ground: 0
Dimensions: —
Floor Type: Carpet
Full Bathrooms: 3
Bathroom Amenities: Separate Shower,Double Sink,Soaking Tub
Bathroom in Basement: 0
Rooms: Den
Basement Description: None
Other Specifics
| 2 | |
| Concrete Perimeter | |
| Asphalt | |
| Deck | |
| Park Adjacent | |
| 24X38 | |
| — | |
| Full | |
| Vaulted/Cathedral Ceilings, Hardwood Floors, Second Floor Laundry | |
| Range, Microwave, Dishwasher | |
| Not in DB | |
| — | |
| — | |
| — | |
| — |
Tax History
| Year | Property Taxes |
|---|
Contact Agent
Nearby Similar Homes
Nearby Sold Comparables
Contact Agent
Listing Provided By
Little Realty








