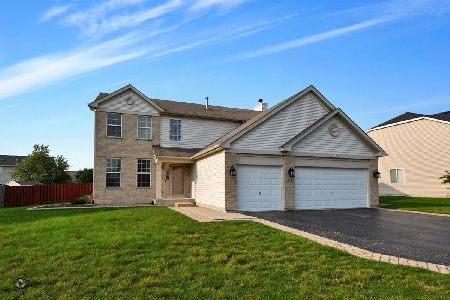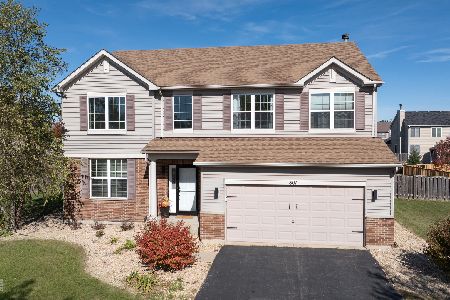807 Parkside Lane, Yorkville, Illinois 60560
$282,000
|
Sold
|
|
| Status: | Closed |
| Sqft: | 2,924 |
| Cost/Sqft: | $97 |
| Beds: | 4 |
| Baths: | 3 |
| Year Built: | 2006 |
| Property Taxes: | $9,329 |
| Days On Market: | 1990 |
| Lot Size: | 0,00 |
Description
SPOTLESS & move-in ready -- rarely-available floorplan in Raintree Village! Four LARGE bedrooms PLUS + OFFICE / HOMESCHOOL ROOM, with a FINISHED BASEMENT & a complete BACKYARD OASIS. ~~ So many NEW & FRESH features in this CLUBHOUSE & POOL COMMUNITY stunner.....shows like a MODEL! ~~ Completed in Summer '20: refinished hardwood floors, ALL NEW CARPET, many NEW WINDOWS, & fresh neutral paint. Enormous CUSTOM DECK with polished steel wire cable railing, constructed with meticulous craftsmanship. Fully-fenced yard includes shed, garden boxes, & playset! Extra bonus features include: water filtration system / water softener, farmhouse-inspired light fixtures, gas-starter wood-burning fireplace with gas logs, & alarm system. Low HOA fees offer access to clubhouse (located on Parkside Ln, too!) that includes private party space with full kitchen, exercise room, library / billiards room, and full-size & toddler pools!!! Parks & walking trails throughout the community. Just 2 blocks from Yorkville Middle School! ~~ Sellers are including a 14-month HOME WARRANTY for peace of mind with the appliances, furnace, AC, & more! ~~
Property Specifics
| Single Family | |
| — | |
| — | |
| 2006 | |
| Full | |
| — | |
| No | |
| — |
| Kendall | |
| — | |
| 155 / Quarterly | |
| Clubhouse,Exercise Facilities,Pool | |
| Public | |
| Public Sewer | |
| 10753599 | |
| 0509228002 |
Nearby Schools
| NAME: | DISTRICT: | DISTANCE: | |
|---|---|---|---|
|
Grade School
Circle Center Grade School |
115 | — | |
|
Middle School
Yorkville Middle School |
115 | Not in DB | |
|
High School
Yorkville High School |
115 | Not in DB | |
|
Alternate Elementary School
Yorkville Intermediate School |
— | Not in DB | |
Property History
| DATE: | EVENT: | PRICE: | SOURCE: |
|---|---|---|---|
| 11 Sep, 2020 | Sold | $282,000 | MRED MLS |
| 10 Aug, 2020 | Under contract | $284,900 | MRED MLS |
| 7 Aug, 2020 | Listed for sale | $284,900 | MRED MLS |
| 14 Oct, 2022 | Sold | $361,000 | MRED MLS |
| 7 Sep, 2022 | Under contract | $365,000 | MRED MLS |
| 31 Aug, 2022 | Listed for sale | $365,000 | MRED MLS |
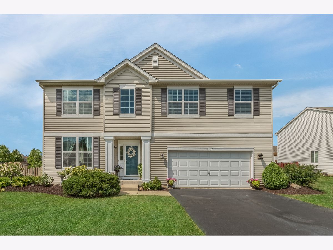
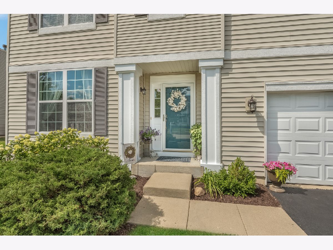
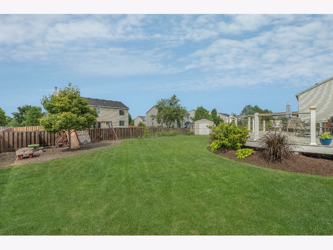
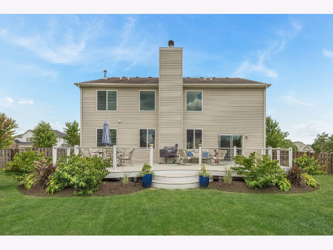
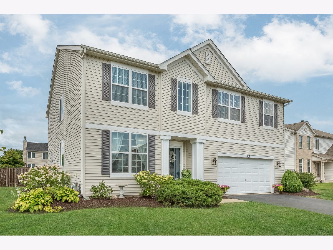
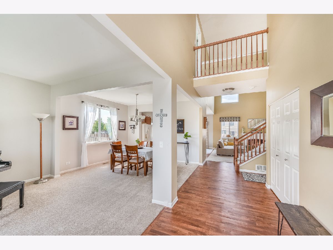
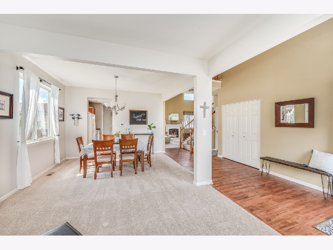
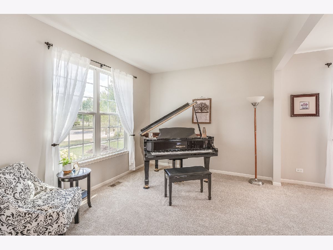
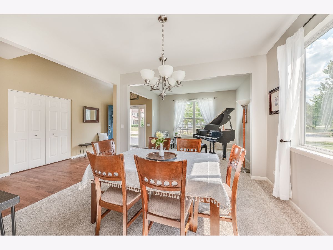
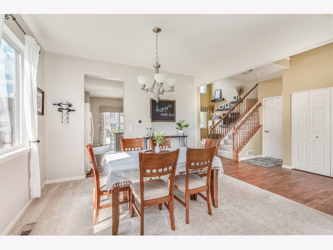
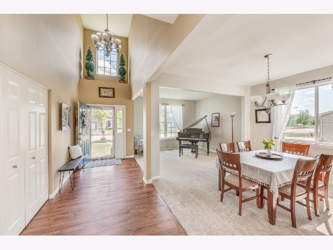
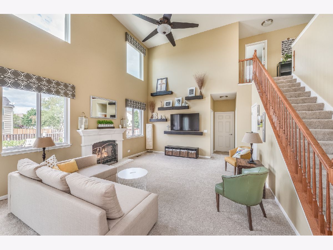
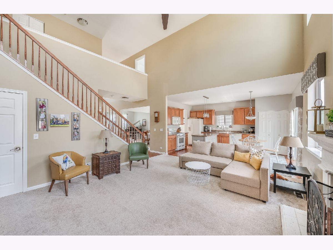
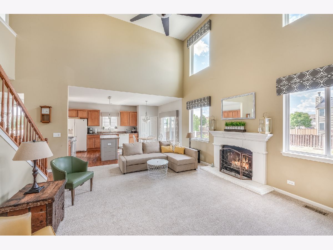
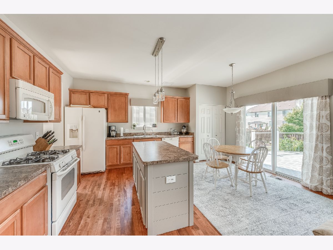
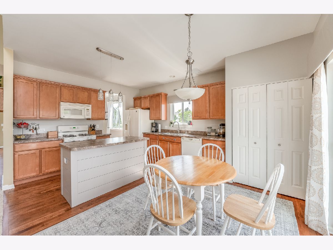
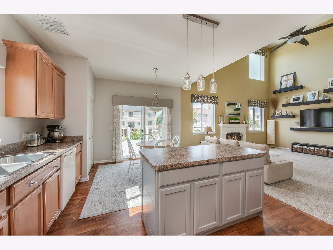
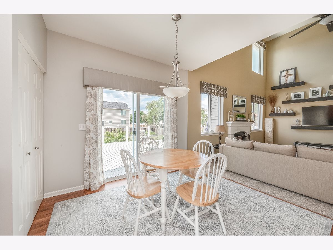
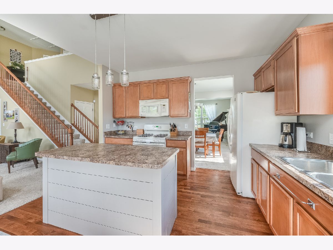
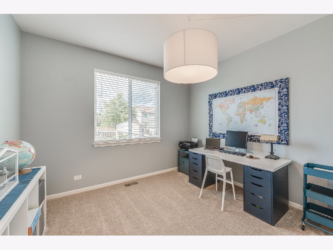
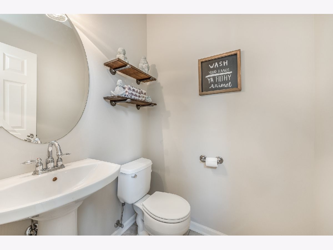
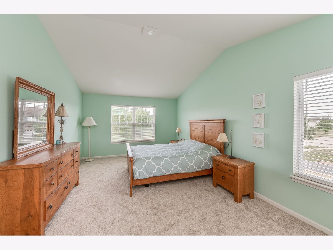
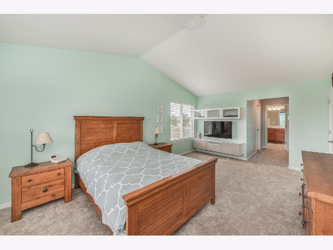
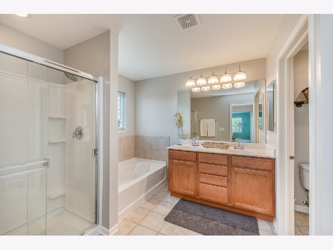
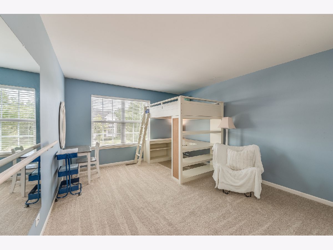
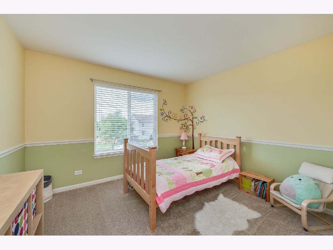
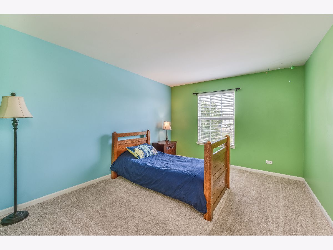
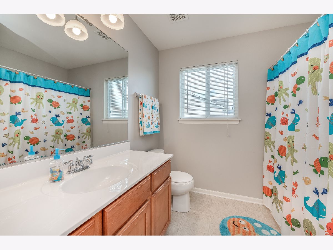
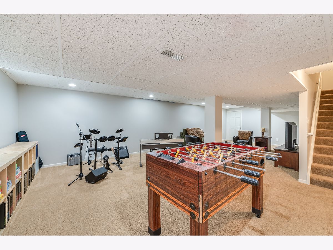
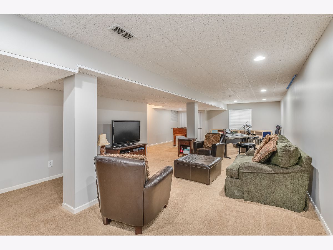
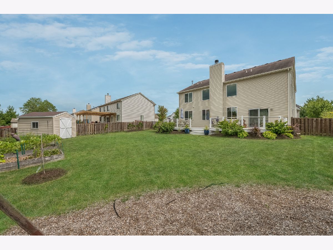
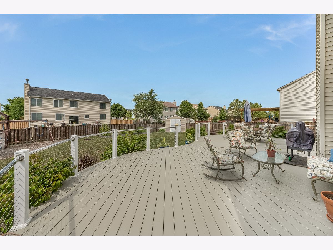
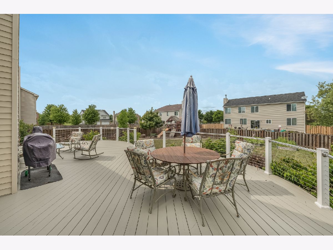
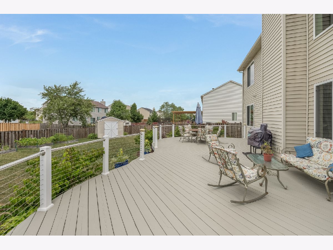
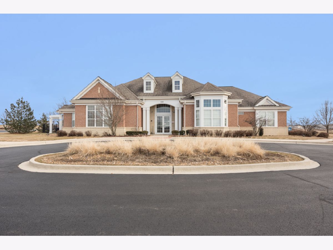
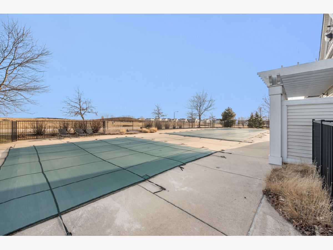
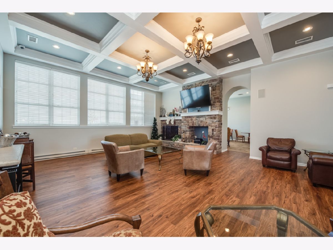
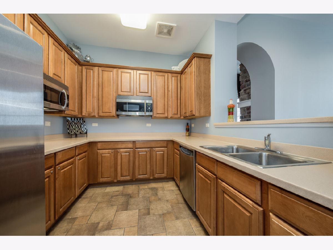
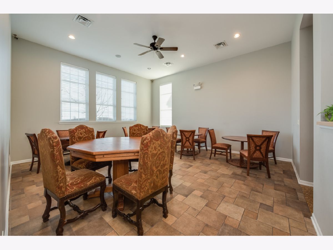
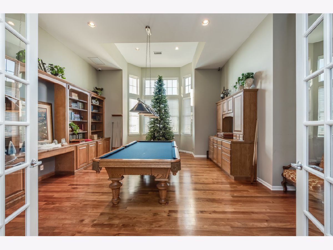
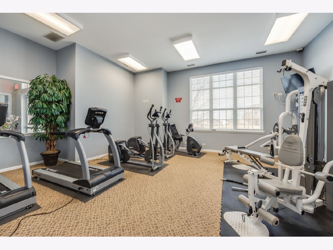
Room Specifics
Total Bedrooms: 4
Bedrooms Above Ground: 4
Bedrooms Below Ground: 0
Dimensions: —
Floor Type: —
Dimensions: —
Floor Type: —
Dimensions: —
Floor Type: —
Full Bathrooms: 3
Bathroom Amenities: —
Bathroom in Basement: 0
Rooms: Breakfast Room,Office,Recreation Room
Basement Description: Finished
Other Specifics
| 2 | |
| — | |
| — | |
| Deck | |
| Fenced Yard,Landscaped,Mature Trees | |
| 90 X 135 | |
| — | |
| Full | |
| Vaulted/Cathedral Ceilings, Hardwood Floors, Walk-In Closet(s) | |
| Range, Microwave, Dishwasher, Refrigerator, Water Softener | |
| Not in DB | |
| Clubhouse, Park, Pool, Lake | |
| — | |
| — | |
| Wood Burning, Gas Log, Gas Starter |
Tax History
| Year | Property Taxes |
|---|---|
| 2020 | $9,329 |
Contact Agent
Nearby Similar Homes
Nearby Sold Comparables
Contact Agent
Listing Provided By
Coldwell Banker Real Estate Group








