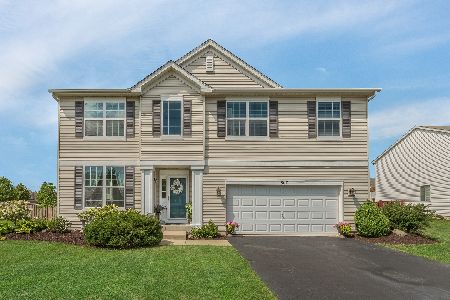811 Parkside Lane, Yorkville, Illinois 60560
$335,000
|
Sold
|
|
| Status: | Closed |
| Sqft: | 2,803 |
| Cost/Sqft: | $114 |
| Beds: | 4 |
| Baths: | 3 |
| Year Built: | 2006 |
| Property Taxes: | $10,210 |
| Days On Market: | 1635 |
| Lot Size: | 0,28 |
Description
Lots of Home for the Money. Enjoy you time at Home with a Large fenced in backyard with Brick Paver Patio, a Beautiful Pergola with lights and wires for TV and a shed for additional storage. This Brick faced home boosts a 2 Story Entry, has Hardwood Floors, a Traditional Formal Living Rm & Dining Rm, large Spacious Kitchen with Newer Appliances, Maple Cabinets, Pantry, Center Island & Cast Iron Sink. Spacious Family Room adjacent to the dinette/kitchen has a Brick Fireplace with Gas Logs. Lower level also includes, 1st Floor Office, Mud Room with Washer, Dryer & Cabinets. Upstairs has Large Master Bedroom featuring a Vaulted Ceiling, Hunter Ceiling Fan, His & Her Walk-In Closets, Private Master Bath with Double Sinks, Separate Shower and Water Closet. Additional there are 3 more Bedrooms. Bedroom 2&3 have Walk-In Closets. The Basement has 9ft ceilings, a Amazing Clean and Roomy HEATED 3 Car Garage with Insulation. Other amenities in the home include, White 6 Panel Doors Thru-out and wood floors Home is Located in a Desirable Community with 2 Pools, Clubhouse, Exercise Facility, Walking Path, & Playgrounds! Turn Key Ready!
Property Specifics
| Single Family | |
| — | |
| — | |
| 2006 | |
| — | |
| EISLEY | |
| No | |
| 0.28 |
| Kendall | |
| Raintree Village | |
| 155 / Quarterly | |
| — | |
| — | |
| — | |
| 11174434 | |
| 0509228003 |
Nearby Schools
| NAME: | DISTRICT: | DISTANCE: | |
|---|---|---|---|
|
Grade School
Circle Center Grade School |
115 | — | |
|
Middle School
Yorkville Intermediate School |
115 | Not in DB | |
|
High School
Yorkville High School |
115 | Not in DB | |
Property History
| DATE: | EVENT: | PRICE: | SOURCE: |
|---|---|---|---|
| 15 Sep, 2021 | Sold | $335,000 | MRED MLS |
| 1 Aug, 2021 | Under contract | $319,900 | MRED MLS |
| 28 Jul, 2021 | Listed for sale | $319,900 | MRED MLS |
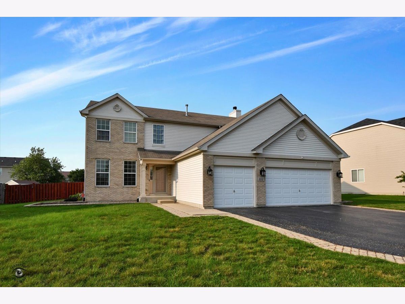
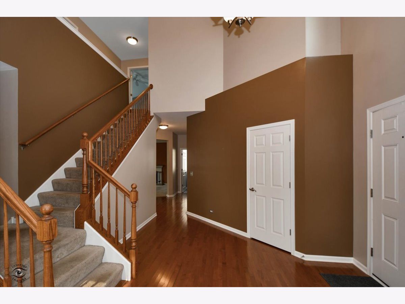
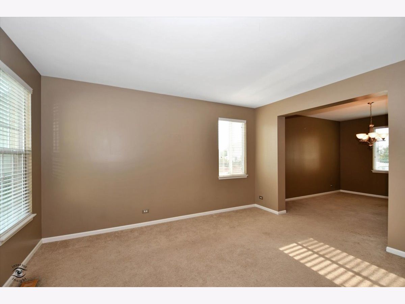
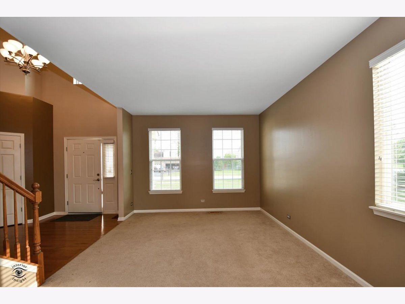
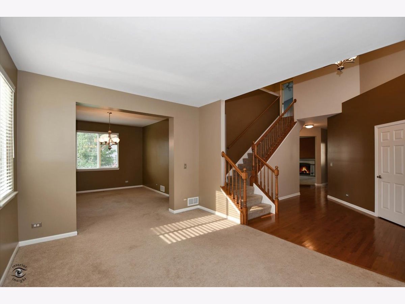
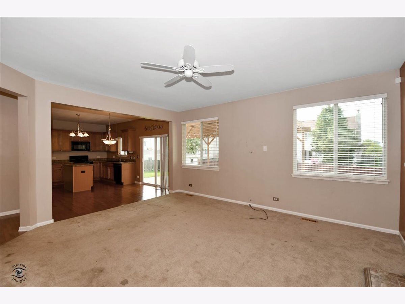
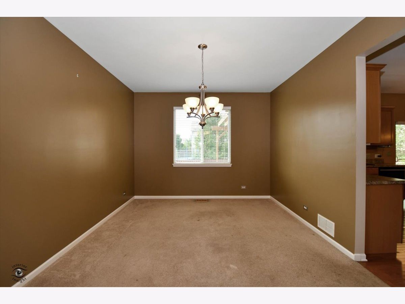
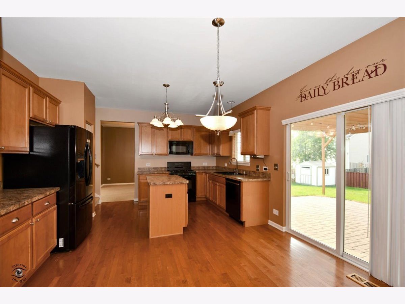
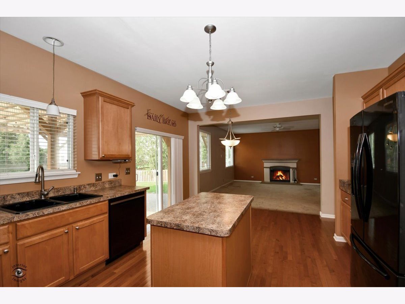
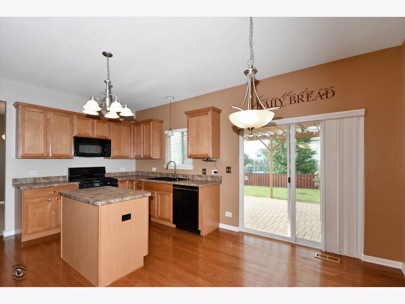
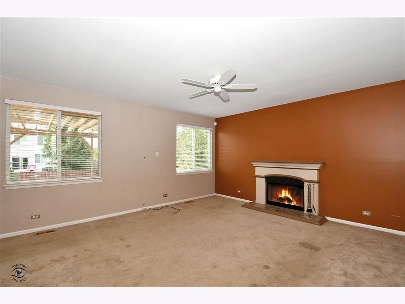
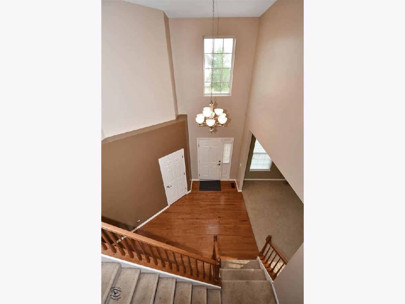
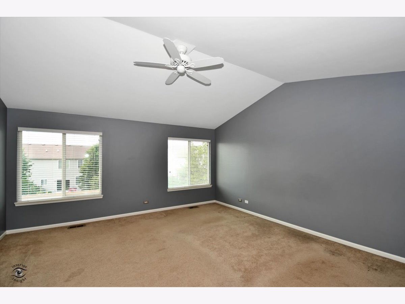
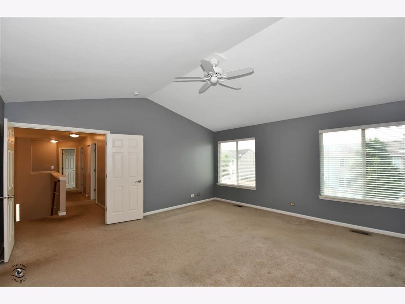
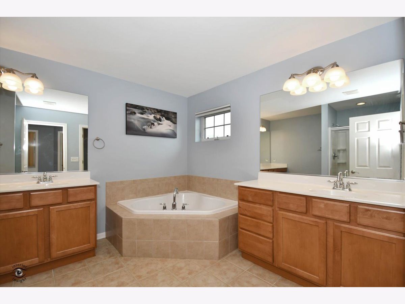
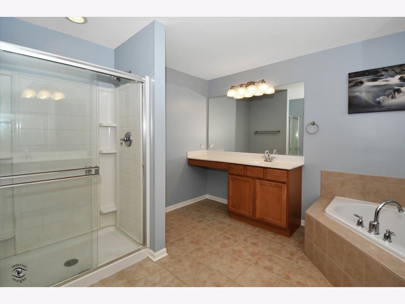
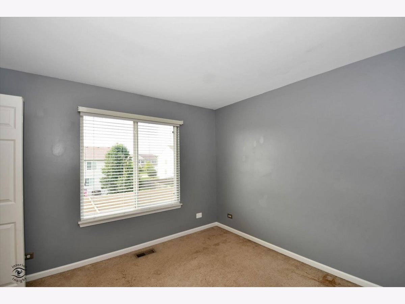
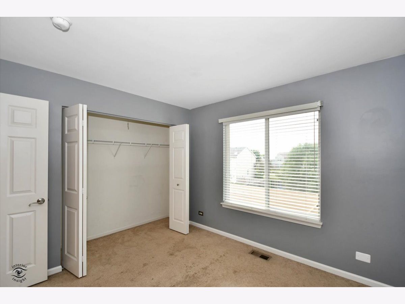
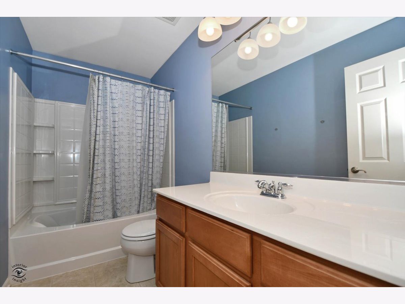
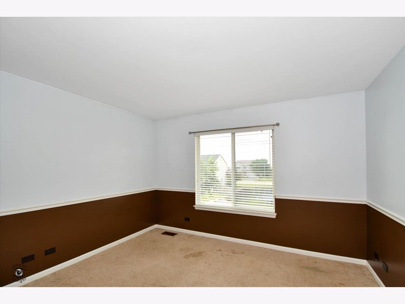
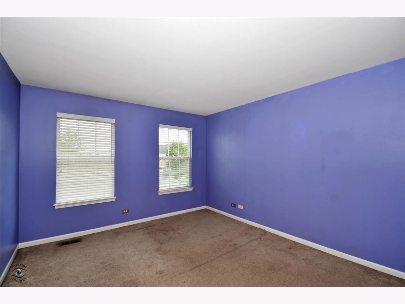
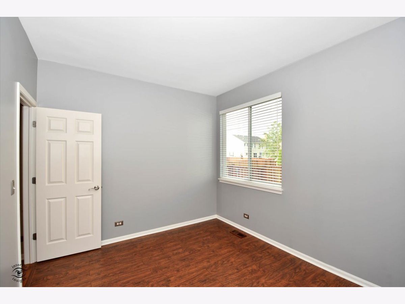
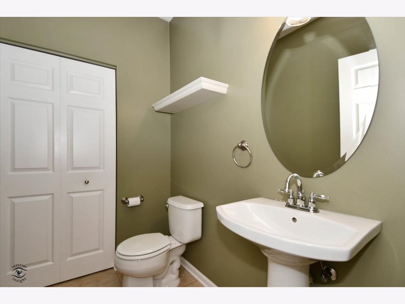
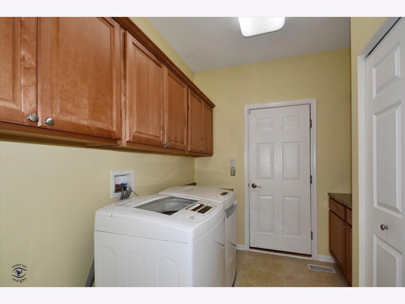
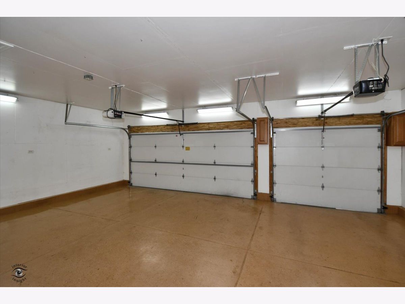
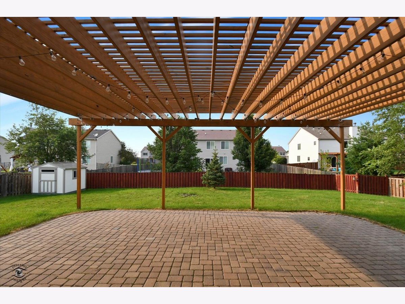
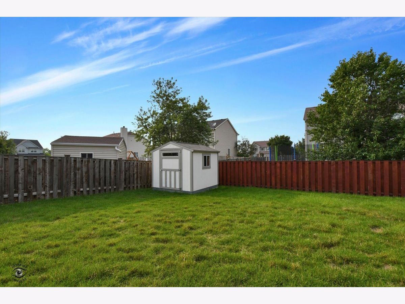
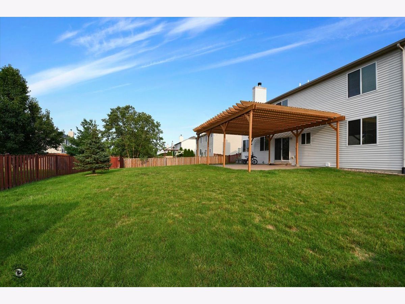
Room Specifics
Total Bedrooms: 4
Bedrooms Above Ground: 4
Bedrooms Below Ground: 0
Dimensions: —
Floor Type: —
Dimensions: —
Floor Type: —
Dimensions: —
Floor Type: —
Full Bathrooms: 3
Bathroom Amenities: Separate Shower,Double Sink
Bathroom in Basement: 0
Rooms: —
Basement Description: Unfinished,Crawl
Other Specifics
| 3 | |
| — | |
| Asphalt | |
| — | |
| — | |
| 88 X 123 | |
| — | |
| — | |
| — | |
| — | |
| Not in DB | |
| — | |
| — | |
| — | |
| — |
Tax History
| Year | Property Taxes |
|---|---|
| 2021 | $10,210 |
Contact Agent
Nearby Similar Homes
Nearby Sold Comparables
Contact Agent
Listing Provided By
Brummel Properties, Inc.







