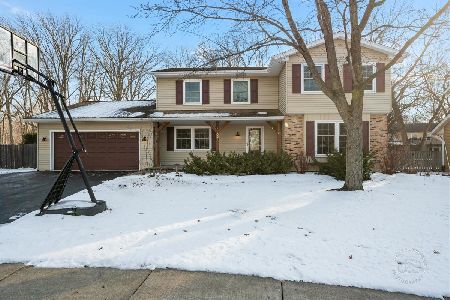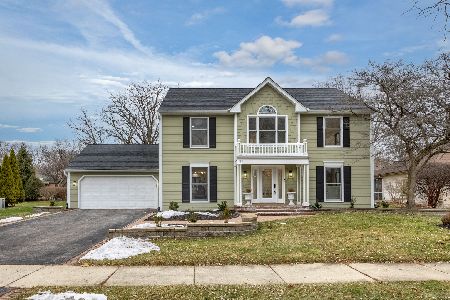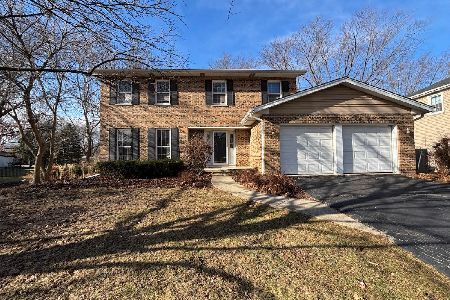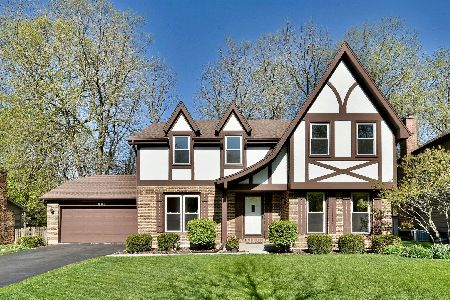808 Biltmore Court, Naperville, Illinois 60563
$478,000
|
Sold
|
|
| Status: | Closed |
| Sqft: | 2,854 |
| Cost/Sqft: | $175 |
| Beds: | 4 |
| Baths: | 3 |
| Year Built: | 1983 |
| Property Taxes: | $10,046 |
| Days On Market: | 2588 |
| Lot Size: | 0,24 |
Description
Gorgeous 4 Bedroom Brick Front Home located in prestigious Columbia Estates Subdivision, North Naperville. Exceptionally Maintained Home features a Spacious Four Season Sunroom w/8 Person Refurbished Hot Tub, gorgeous view of a Professionally Landscaped Private Yard with Expansive Deck; Large F/R Great for Entertaining with Brick Fireplace and Wet Bar. The Gorgeous Kitchen features S/S Appliances and Granite Countertops with newly refinished Cabinets; Den with Built-in Cabinets; Spacious Master Suite; All Bathrooms have been Updated; Freshly Painted Finished Basement w/Crawl Space offers plenty of storage; Over $60k in Upgrades over the last 10 yrs.! New A/C, Sump Pump and 96.5% Efficient Furnace (allows for $55/mo heating bills!) in 2014. Furnace has Transferable Warranty! Water heater in 2011. 40 Yr. Roof in 2003. Award-winning Naperville District 203 Schools! Within walking distance to the Train, Restaurants, Shops, and Easy Access to I-88. Note: Dining room light excluded.
Property Specifics
| Single Family | |
| — | |
| Georgian | |
| 1983 | |
| Partial | |
| — | |
| No | |
| 0.24 |
| Du Page | |
| Columbia Estates | |
| 0 / Not Applicable | |
| None | |
| Lake Michigan | |
| Public Sewer | |
| 10161109 | |
| 0807416016 |
Nearby Schools
| NAME: | DISTRICT: | DISTANCE: | |
|---|---|---|---|
|
Grade School
Beebe Elementary School |
203 | — | |
|
Middle School
Jefferson Junior High School |
203 | Not in DB | |
|
High School
Naperville North High School |
203 | Not in DB | |
Property History
| DATE: | EVENT: | PRICE: | SOURCE: |
|---|---|---|---|
| 1 Apr, 2019 | Sold | $478,000 | MRED MLS |
| 22 Feb, 2019 | Under contract | $499,000 | MRED MLS |
| — | Last price change | $515,000 | MRED MLS |
| 28 Dec, 2018 | Listed for sale | $515,000 | MRED MLS |
Room Specifics
Total Bedrooms: 4
Bedrooms Above Ground: 4
Bedrooms Below Ground: 0
Dimensions: —
Floor Type: Carpet
Dimensions: —
Floor Type: Carpet
Dimensions: —
Floor Type: Carpet
Full Bathrooms: 3
Bathroom Amenities: Double Sink
Bathroom in Basement: 0
Rooms: Den,Sun Room,Game Room
Basement Description: Finished,Crawl
Other Specifics
| 2 | |
| Concrete Perimeter | |
| Asphalt | |
| Deck, Hot Tub, Storms/Screens, Outdoor Grill | |
| — | |
| 137X100X124X46 | |
| — | |
| Full | |
| Vaulted/Cathedral Ceilings, Hot Tub, Bar-Wet, First Floor Laundry | |
| Range, Microwave, Dishwasher, Refrigerator, Washer, Dryer, Disposal | |
| Not in DB | |
| — | |
| — | |
| — | |
| Gas Log, Gas Starter |
Tax History
| Year | Property Taxes |
|---|---|
| 2019 | $10,046 |
Contact Agent
Nearby Similar Homes
Nearby Sold Comparables
Contact Agent
Listing Provided By
Keller Williams Infinity










